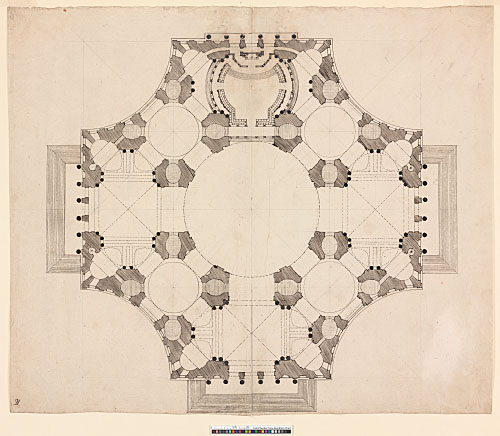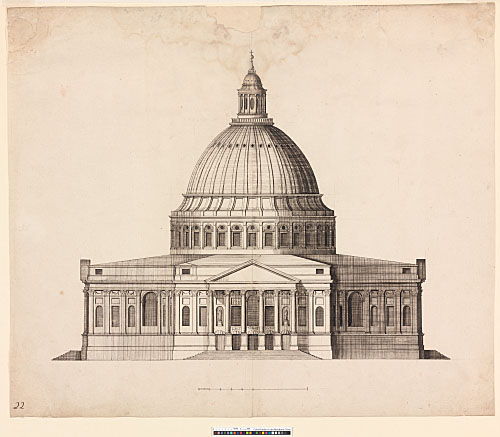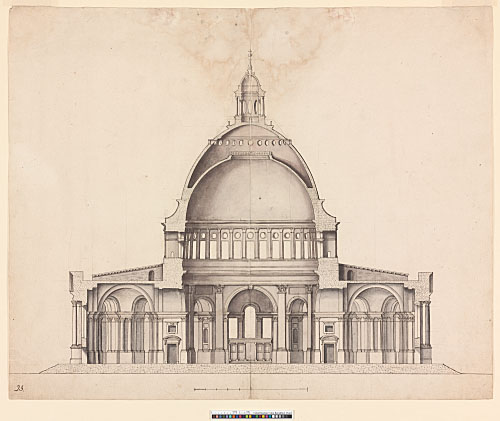52 - AS II.21. Plan, drawn by Edward Woodroofe to a scale of just over 22 ft to an inch. Dark brown ink over pencil (under-drawing probably by Wren). 423 x 504 mm. Watermark: Strasbourg lily WR; IHS surmounted by a cross, over LM. There is a small pasted overlay on the NWW crossing pier, presumably correcting a mistake beneath. Pencil dimension between W crossing piers: 40. Extensively pricked through.
53 - AS II.22. Elevation from W, drawn by Edward Woodroofe to a scale of just over 22 ft to an inch (drawn scale). Dark brown ink over pencil (under-drawing probably by Wren). 439 x 519 mm. Watermark: Strasbourg bend; LM.
54 - AS II.23. Section looking E, drawn to a scale of just over 22 ft to an inch (drawn scale). Dark brown ink over pencil and scorer, shaded with grey wash. The pen and ink drawing is by Woodroofe, the under-drawing and wash shading by Wren. 402 x 495 mm. Watermark: Strasbourg lily WR; IHS surmounted by a cross, over LM. The apex of the dome is drawn on a pasted overlay (the profile of a less pointed dome is discernible beneath). There are further pasted overlays at the springing of the dome (as originally drawn, the separation of the inner and outer domes occurs 10 ft lower). A finial is loosely sketched in pencil over the L buttress of the dome.
Note to 52-54: The 'Additional Act for the Rebuilding of the City of London', passed on 11 April 1670, guaranteed a regular source of income (to commence on 1 May 1670) for rebuilding St Paul's (22 Car. II, c.10, XXXVI). This was a turning point in the design history of the cathedral (Wren 1750/1965, 281), and the works accounts record that new designs were prepared in the second half of 1670: in July to September 1670 Woodroofe's duties included 'Attendance upon the Surveigher Generall for his directions in new designes for the Church', while in October to December he was in 'Attendance [...] upon the designes of the Church according to the directions of the Surveyor Generall' (GL, MS 25471/16a, 33, 35; WS 16.195). These 'new designes' presumably included the Greek Cross drawings, which were indeed worked on by Woodroofe. Wren received 100 guineas in early 1672 'for his directions in the Worke, & towards his paines in designing and drawing severall draughts of the Church, & for attendance several times upon his Majecty concerning the affaires of the same' (GL, MS 25471/16a, 54), his first payment since March 1670 (GL, MS 25471/16a, 29). The design was approved by the king in late 1672 (see introductory note to 55–60).
The design marks a radical departure in the design history of the cathedral. No longer circumscribed by the old foundations, Wren reconfigured the central portion of 51 as a centrally planned structure in which every feature of the design is generated by the structural requirements of the dome. The latter is carried on eight massive piers, equally sized but unevenly spaced, which define a cylindrical space articulated with a colossal order. A secondary ring of eight piers, arranged concentrically, provides additional abutment and creates a continuous ring of subsidiary spaces. This spatial and structural configuration is often compared to François Mansart's designs for a Bourbon chapel at Saint-Denis (1664–65), which Wren may have seen in Paris in 1665–66.
[WS 1, pls. 16–18; Sekler 1956, 114–18; Downes 1971b, 155–58; Whinney 1971, 88–89; Downes 1982a, 65–66; Downes 1982b, 74; Downes 1988, 15–17; Downes 1991, 31; Summerson 1953/93, 204–05; Geraghty, 2001, 476–78]


