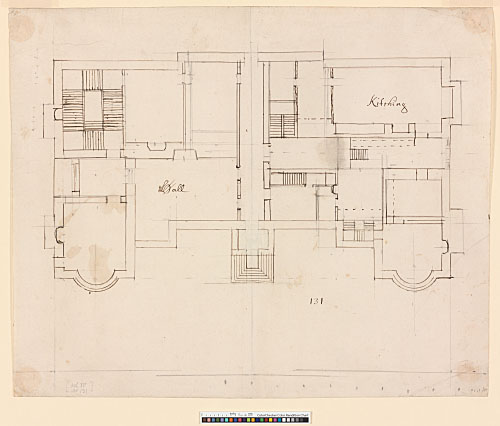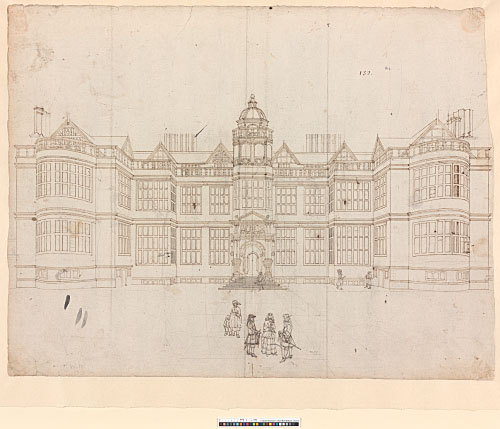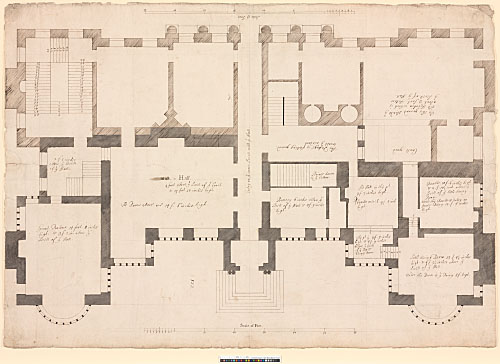325 - AS IV.131. Survey plan, drawn by a non-office hand to a scale of 12 ft to an inch (drawn scale). Dark brown ink and pencil. 300 x 371 mm. Watermark: Horn in a shield, over HC. Inscriptions: Hall, Kitching.
326 - AS IV.132. Perspective view of the entrance front, drawn by a non-office hand. The drawing includes figures. Brown ink over pencil and scorer. 382 x 502 mm. Watermark: Strasbourg bend.
327 - AS IV.133. A design for remodelling the back portion of the house, probably drawn by Hawksmoor c. 1684–85. Ground plan, drawn to a scale of just over 6 ft to an inch (drawn scale). Brown ink over pencil. The whole of the plan is shaded with ruled hatching, while the existing fabric is additionally shaded with grey wash. 475 x 678 mm. Watermark: Strasbourg lily WR; IHS surmounted by a cross, over RC. Inscriptions (from L to R): 2f. 5 inches / above ye levell / of ye Hall; Great Parlour 14 foot 8 inches / high. & 3f 2in. above ye / Levell of ye Hall; Hall / 4 foot above ye Levell of ye Court / & 17 foot 10 inches high / The Rooms above are 14 f. 6 inches high; Entry on ye same Levell with ye Hall; Staires down / to ye Cellar; Buttery 6 inches below ye / Levell of ye Hall & 8f. 9 inches / high; Old Hall in this pt / 9f. 7 inches high. / Chamber over it 9f. 8 inch high; This pt is 8f. 3 inches / high. & 4f. 9 inches / below ye Levell / of ye Little / dining Room; Chamber 10f. 6 inches high / & 2f. 10½ inch. above ye / Levell of ye little dining / Room; Under this Chamber & Entry an / inner Dairy 10f. 4 inches / high; Little dining Room 13f. 4½ inches / high & 4f. 5½ inches above ye / Levell of ye Hall / Under this Room is ye Dairy 8f. high; Coale yard; This Passage is falling ground / toward ye Window; On this ground stands ye / Old Kitchen which is / about 3 foot below / ye Levell of ye Hall. Endorsed in ink by Hawksmoor: Walter Chetwin.
Note to 325-327: These three drawings relate to Ingestre Hall in Staffordshire, originally built for Sir Walter Chetwynde in the early seventeenth century. The perspective view (326) should be compared with the bird's-eye view given in Robert Plot's Staffordshire (WS 19, pl. 15). 325 was presumably made locally, while 327 includes a proposal made in Wren's office for remodelling the back half of the house. The façade is thirteen bays wide and 156 ft across. The handwriting of the inscriptions is probably that of Hawksmoor (compare 411), who certainly produced the design for a Villa Chetwiniana dated 1688 and today in the Staffordshire County Record Office (Downes 1969, 24–25; Lees-Milne 1970, 16). There are no drawings at All Souls for Ingestre church.


