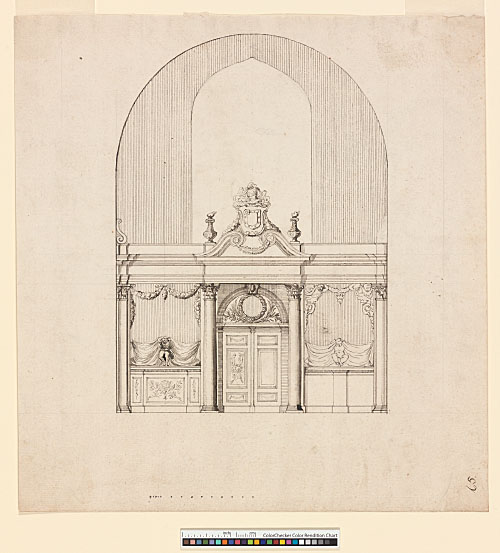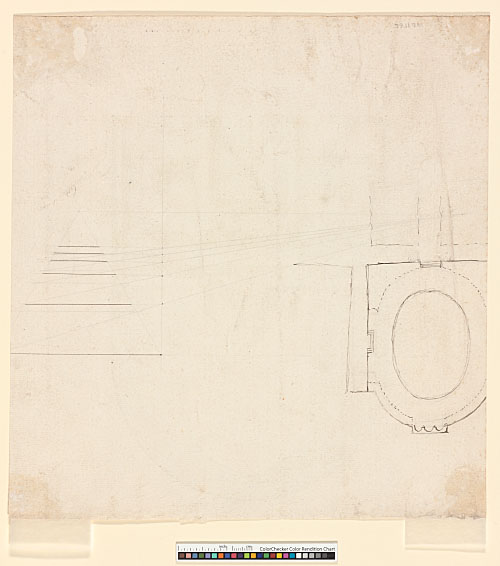
14 (a) - AS II.65 (click to view in Digital Bodleian)

14 (b) - AS II.65 (verso) (click to view in Digital Bodleian)
14 (a and b) AS II.65. Design for the chapel screen, c. 1670–73. W elevation, drawn by Edward Woodroofe to a scale of 4 ft 9 in. to an inch (drawn scale). Dark brown ink over pencil. 262 x 248 mm. Watermark: Strasbourg lily (top half only).
On verso:
- (i) Sketch plan of a garden, probably related to the S extension to the Privy Garden at Whitehall Palace c. 1673–74. Brown ink. Probably drawn by Wren.
- (ii) A demonstration of a series of diminishing geometrical proportionals, possibly relating to the placing of a sequence of wings in perspective stage scenery. Pencil and brown ink. Drawn by Wren.
Note to 14: The design on the front of the sheet shows the screen of Corinthian columns erected in the college chapel c. 1670. This was taken down in 1843 and fragments – including the two central columns – removed to Painswick House, Gloucestershire (Colvin 1995, 1089). Two related drawings (both unpublished), also in Woodroofe's hand, survive at the RIBA (BD IV/16; reference due to Gordon Higgott). The involvement of Wren's office is not otherwise documented.
The garden plan on the back of the sheet probably shows the extension to the Whitehall Privy Garden undertaken in 1673–74, when an oval basin was created on the axis of the central walk and a grotto with three 'seated niches' was built at the S end of the garden (HKW 5.283–84). The garden is partially visible in a bird's-eye view of the palace made c. 1695–97 (WS 7, pl. 7; HKW 5, pl. 40b). See 254–255.
[WS 9, pl. 39, R; WS 10.129; VCH, Oxfordshire, 3.263; Downes 1982b, 55–56; Colvin 1995, 1089; Geraghty 2001, 479]