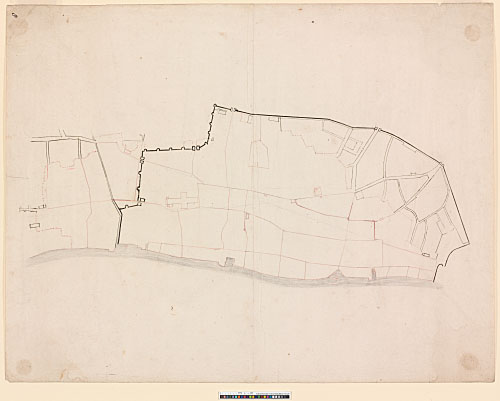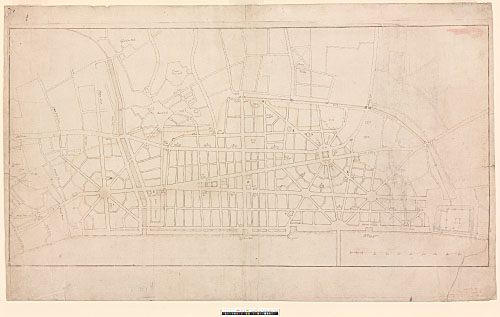394 - AS I.8. Survey plan of London, showing the area destroyed by the Great Fire. The extent of the fire damage is indicated with a dotted red line. Within this boundary the principal routes are indicated with single red lines. Drawn by an unidentified hand to the same scale as 395–396. Brown ink and red ink. The Thames and Fleet Ditch are shaded with grey wash. 458 x 578 mm. Watermark: Strasbourg bend. Endorsed in ink by an early hand: London.
395 - AS I.101. Design for replanning the City of London: first version. Plan, drawn by Wren to same scale as 396. The drawing is restricted to the portion of the City intended for rebuilding. The sheet is trimmed according to the boundary of the fire-damaged area. Brown ink over scorer. 334 x 499 mm (maximum dimensions). Pricked through (for transfer to 396).
396 - AS I.7. Project for replanning the City of London: revised version. General plan of the City, drawn by Wren to a scale of about 435 ft to an inch (scale drawn in yards). Brown ink and yellow wash. 434 x 714 mm. The main body of the plan was pricked through from 395. The perimeter of the fire-damaged area is edged in yellow wash. The surviving streets are drawn with dotted lines. The churches are identified by crosses, the markets by the symbol for mercury. Watermark: Strasbourg lily WR; IHS surmounted by a cross, in turn surmounted by a coronet (similar to Heawood 1789).
Note to 394-396: Wren's famous scheme for replanning the City of London was produced in the immediate aftermath of the Great Fire and presented to the king by 11 September 1666. The plan exists in two versions, of which 395 is the earlier (396 was pricked through from 395). The design has traditionally been understood in the context of Renaissance and Baroque town planning. Less commented on is its profound engagement with Classical antiquity: the area to the W of the Fleet is modelled on Vitruvius' description of the ideal city, the markets and Royal Exchange are based on Palladio's reconstruction of the ancient forum, and a series of stoas overlooks the wharfs (396 only). The design also incorporates progressive ideas current in Royal Society circles and set out in John Evelyn's Londinium Redivivum (1666).
[Wren 1750/1965, 267–71; WS 12, pls. 24–25; Reddaway 1937, Reddaway 1951; Summerson 1953, 68–74; Sekler 1956, 59–62; Downes 1971b, 60–63; Whinney 1971, 38–39; Downes 1982a, 11, 50–51; Downes 1982b, 63; Downes 1991, 29; Jeffery 1996, 17–30; Jardine 2002, 247–67]


