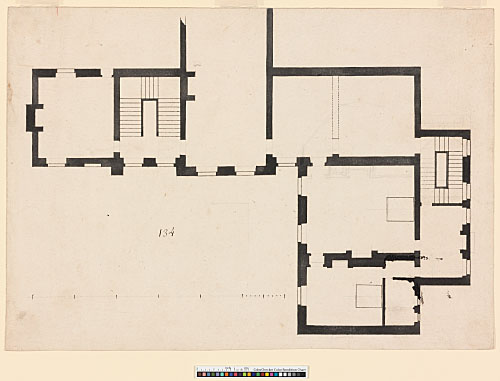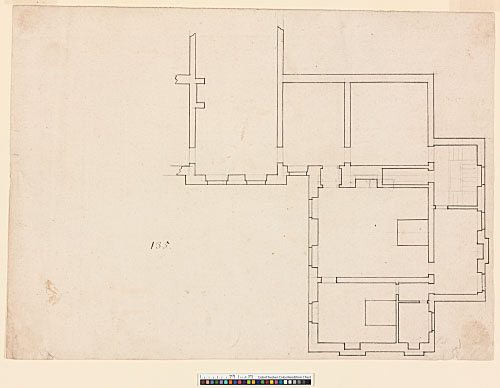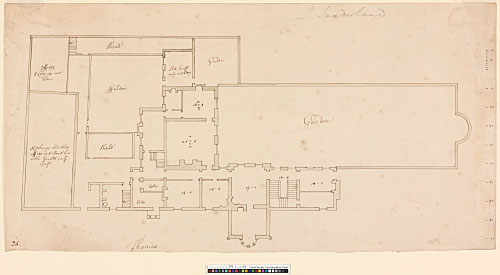The first Richmond House was built for Sir Charles Berkeley c. 1661. Located near the Whitehall bowling green, its symmetrical plan is apparent in the 1670 map of Whitehall (WS 7, pl. 6; Thurley 1998b). From 1668 to 1702 it was occupied by Charles Stuart, 3rd Duke of Richmond, for whom additions were made by Wren c. 1672–73 (SL 13, 243–46; HKW 5.298; Thurley 1998b, 51–52).
Two plan studies for an extension, c. 1672. Drawn by Edward Woodroofe (306-307):
306 - AS IV.134. Upper-floor plan, drawn to a scale of just under 8 ft to an inch (drawn scale). Dark brown ink over pencil, shaded with black wash. 259 x 367 mm. Watermark: Strasbourg lily (top half only). Pricked through for transfer. Pencil alterations to the proposed extension: - (i) the fireplaces have been moved to the outer walls; and
- (ii) two mansard roofs are loosely sketched in section over the corresponding parts of the plan.
307 - AS IV.135. Revised plan, incorporating the alterations sketched on 306. Drawn to the same scale as 306. Dark brown ink over pencil. The stairs are not inked in. 261 x 359 mm. Watermark: Strasbourg lily (top half only). The fireplace in the larger of the proposed bedchambers has been moved closer to the bed. On verso: ruled pencil drawing, possibly the unfinished setting-up of a related sectional drawing.
Note to 306-307: These drawings presumably date from September 1672 (or thereabouts), when the Office of Works received instructions 'to erect & build such aditions of Roomes adioyning to his Grace the Duke of Richmonds lodgings in the Bowleing greene at Whitehall as her Grace the Dutchesse of Richmond shall direct' (SL 13, 244 n.). The drawings show a W extension to the N end of the building. This contained two bedchambers, interconnecting closets, and a back-stair. The excuted plan is recorded in 308.
308 - AS I.25. Survey plan of Richmond House, drawn by William Dickinson to a scale of just over 13 ft to an inch (drawn scale). Brown ink over scorer, shaded with grey wash. 253 x 500 mm. Watermark: Strasbourg lily WR. Inscriptions: Offices & Lodgings over them, Shead, Garden (thrice), Still house only one story, Coles (twice), Kitchings and other offices one Storie hie with Garetts in ye Roofe, Thames. Later pencil inscription: L. Sunderland. On verso: pencil calculations by Dickinson. Endorsed in ink by an early hand: Ld Sunderland.
Note to 308: This survey drawing probably dates from 1708, when the house became the office of the Comptrollers of Army Accounts (SL 13, 245). Charles Spencer, 3rd Earl of Sunderland, Secretary of State (Southern Division) from 1706, presumably occupied the house at some stage.


