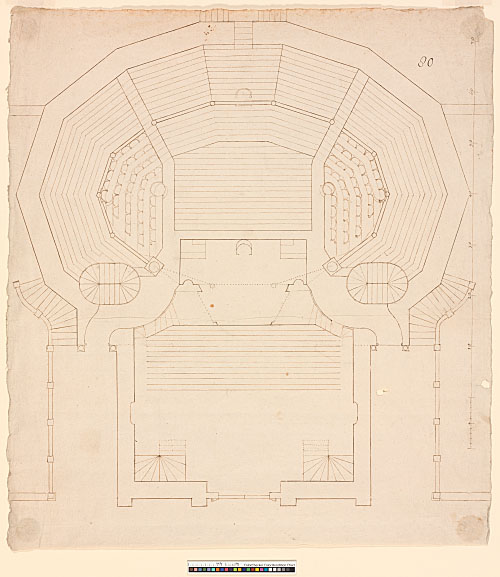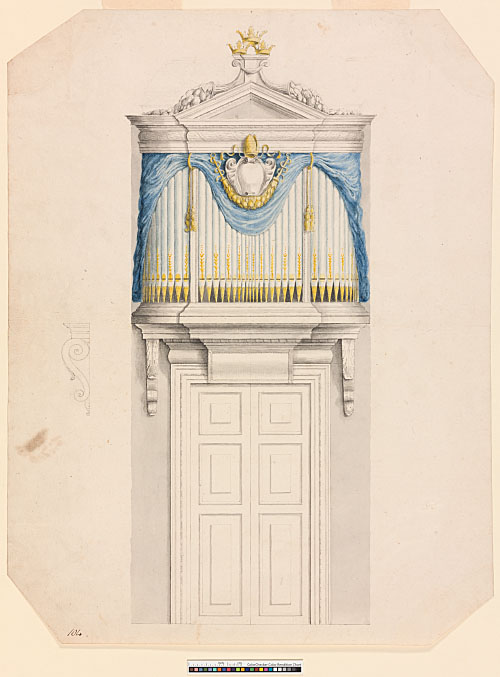Wren's first Oxford project is poorly documented by drawings. Only two survive: a recently identified preliminary plan (1) and an unexecuted design for an organ-case (2).
1 - AS IV.80. Preliminary design, 1663. Ground plan, drawn by Wren to a scale of just under 6½ ft to an inch (drawn scale). Brown ink over scorer. 415 x 374 mm. Watermark: coat of arms, over ADVRAND (Heawood 661).
Note to 1: This drawing can be associated with the preliminary design for the theatre mentioned in Parentalia but subsequently presumed lost (Wren 1750/1965, 335). More specifically it can be related to a (lost) model produced in 1663, which, according to eyewitness accounts, included a stage (Colvin 1983, 13–20). It was conceived with the final location in mind, with the flat (S) façade centred on the Divinity School and the polygonal rump of the auditorium extending towards Broad Street. The internal fittings include a vice-chancellor's throne, two proctor's rostra, and stalls for the senior members of the university. The apron stage is equipped with stalls for the disputations that continued to form the essential core of the seventeenth-century degree-giving ceremony.
The project was scaled back c. 1664–65, following Gilbert Sheldon's decision to fund the project in full. The stage was evidently deemed surplus to requirements, and the final design, although modelled on the theatres of Classical antiquity, famously lacks a stage.
[Bell 1913, 362–63; WS 12.19, and pl. 22, bottom; Nicoll 1948, 162–63; Geraghty 2002]
See also 393.
2 - AS II.104. Unexecuted design for an organ-case over one of the internal side doors, c. 1667–69. Presentation drawing by Wren. Elevation, with profile of scroll bracket on L. Scale not given. Grey ink over scorer, shaded with grey, blue, and yellow washes. 462 x 354 mm. Watermark: Strasbourg lily WR; IHS (faint). A stepped cupola is lightly sketched in pencil over the top L corner of the design.
Note to 2: This attractive design was identified by Colvin, who noted 'the three crowns which form part of the university's arms, and the shield [...] decorated by an archbishop's mitre' (Colvin 1976). In the executed building the internal side doors are surmounted by the proctors' rostra rather than an organ. The London joiner William Cleere received £70 'for two Procters seates, & 2 dore cases at £35 a piece' in early 1669 (Bodleian Library, MS 898, 177v; WS 19.96–97), and an organ was installed elsewhere in the building in 1671 (Downes 1982b, 33). The accomplished draughtsmanship is consistent with Wren's presentation drawing technique of the 1660s (compare 45–49).
[WS 9, pl. 41; Summerson 1964, 7; Colvin 1976; Downes 1982a, 122, n. 87; Orrell 1988, 202]
Engravings. AS I.108 and 109. The collection also includes David Loggan's engraved views of the N and S façades, made in 1669 [WS 5, pls. 2–3].

