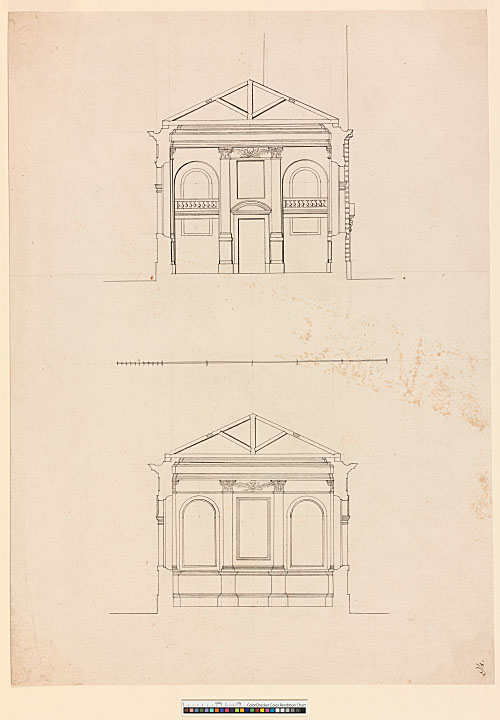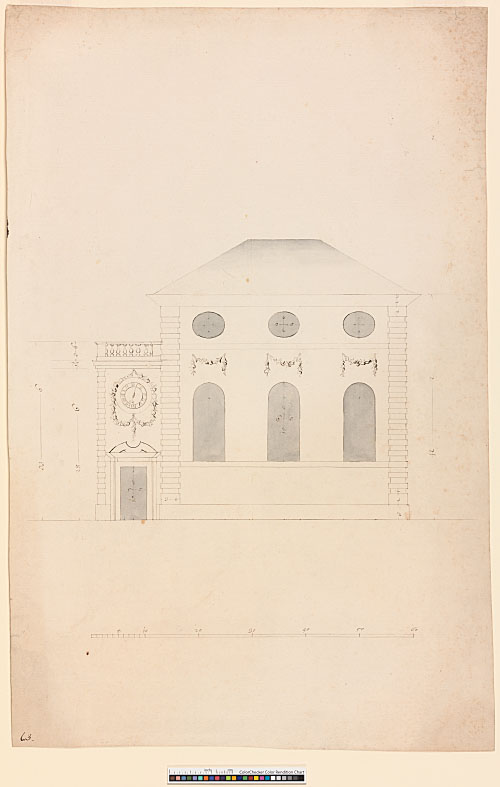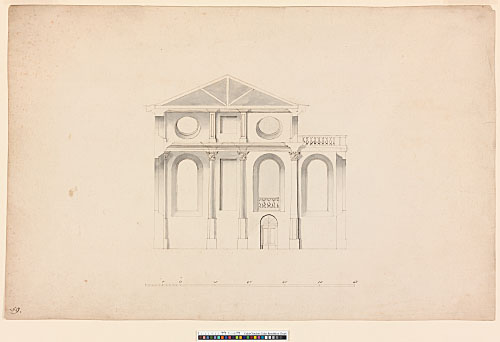The commissioners allocated £500 towards the rebuilding of the church on 9 August 1677 (GL, MS 25540/1, fol. 49). Thomas Strong contracted to execute the masonry and brickwork 'according to the Designes then given him' on 6 November 1677 (GL, MS 25542/2, fols. 99–100). Nine drawings survive, accidentally divided between All Souls and the Cherokee Ranch and Castle Foundation, Sedalia, Colorado (formerly in the Bute collection). They depict three schemes: a preliminary design for a single cell church (135), the executed design, and an alternative design with attic (136–137).
135 - AS I.94. Preliminary design, c. 1675. Sections looking E and W, drawn by Edward Woodroofe to a scale of 8½ ft to an inch (drawn scale). Dark brown ink over pencil. 451 x 323 mm. Watermark: Strasbourg lily WR.
Note to 135: This drawing must come first, since it is by Edward Woodroofe, who died in November 1675. The design is similar to the executed building, but with no N aisle. The pilasters are more broadly spaced than in subsequent drawings.
[WS 9, pl. 33, top; Summerson 1970, 35; Geraghty 2001, 479]
Design for a church similar to the executed building but with an attic. Drawn by Robert Hooke, c. 1677 (136-137):
136 - AS I.63. S elevation, drawn to a scale of just under 8 ft to an inch (drawn scale). Dimensioned preparatory drawing. Dark brown ink over scorer, shaded with grey wash. 452 x 293 mm. Watermark: Strasbourg bend.
137 - AS I.59. Section looking W, drawn to a scale of just under 8 ft to an inch (drawn scale). Finished drawing. Dark brown ink over scorer, shaded with grey wash. 292 x 454 mm. Watermark: Strasbourg bend. On verso: related pencil sketch of an octagonal pedestal and baseless column.
Note to 136-137: These two drawings can be confidently attributed to Robert Hooke. The draughtsmanship is exactly consistent with his design for the stable block at Somerset House (BL, MS 5238, 89: WS 5, pl. 32). The design itself is consistent with his architectural vocabulary.
[WS 9, pls. 6, 33; Summerson 1970, 35]
Drawings elsewhere: Six related drawings, also by Hooke, survive in Colorado:
Preliminary design with attic:
- (i) Summerson 1970, no. 19 (fig. 10): dimensioned plan and section looking W (preliminary version of 137).
- (ii) Summerson 1970, no. 20 (fig. 11a): dimensioned E elevation (preliminary version).
- (iii) Summerson 1970, no. 21 (fig. 11b): definitive version of the foregoing.
Executed design:
- (iv) Summerson 1970, no. 24 (Harris 1971, pl. 227): plan.
- (v) Summerson 1970, no. 22 (fig. 11c): E elevation.
- (vi) Summerson 1970, no. 23 (fig. 11d): section looking W.


