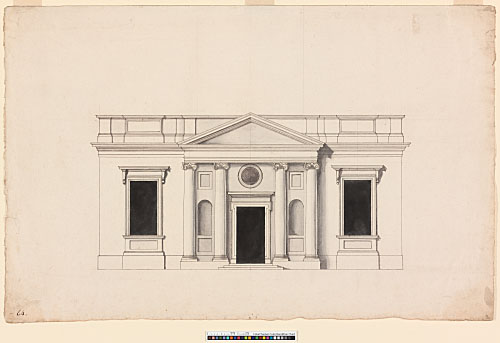121 - AS I.64. Preliminary W elevation, c. 1671. Presentation drawing by Wren. Scale not given. Dark brown ink over pencil and scorer, shaded with grey and black washes. 296 x 457 mm. Watermark: Strasbourg bend. Parallel lines are ruled in pencil over the design, presumably to denote the sides of the tower.
Note to 121: The rebuilding of St Magnus was initiated by the parish in the late 1660s, when the existing N wall was constructed (GL, MS 25539/2, fol. 127). Wren assumed responsibility for the work in 1670, producing a preliminary scheme for a basilican church known from drawings at the RIBA (Summerson 1952, 126–27; Summerson 1970, figs. 18a and b; Lever 1984, Wren [6]1–2). This design was abandoned in favour of the executed design, which takes less account of the pre-existing N wall. The All Souls drawing is preliminary to the final design. The proportions of the façade were altered prior to construction, as was the design of the aisle windows. An unfinished section, closer to the executed building, survives at the RIBA (Lever 1984, Wren [6]3: Summerson 1970, fig. 19). The westernmost bays of the aisles were taken down and rebuilt one bay further east in 1762–68 (Bradley and Pevsner 1997, 231).
[WS 9, pl. 37; Summerson 1952, 127, n. 3; Sekler 1956, 98; Summerson 1970, 39]
