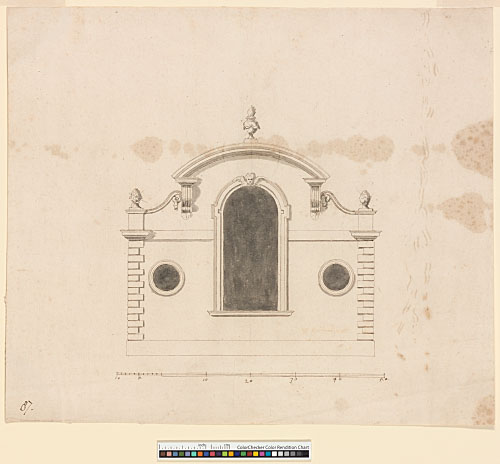124 - AS I.87. E elevation, c. 1676. Drawn by Thomas Laine to a scale of just over 10 ft to an inch (drawn scale). Brown ink over pencil, shaded with grey wash. 228 x 267 mm. Watermark: IHS surmounted by a cross (faint). The flaming urn and pineapples have been crossed out. The profile of a double-sloped roof is incised with scorer over the pediment.
Note to 124: St Michael Bassishaw was the first of a second batch of churches begun in the mid-1670s. On 11 April 1676 the parish resolved ‘that Subscriptions bee presently made […] for the present rebuilding of the Parrish Church' (GL, MS 2598/1, fol. 53), and on 10 May 1676 John Fitch contracted to ‘rebuild the Church […] according to the designes then given, in pursuance of the said designes by Sr Christopher Wren' (GL, MS 25542/1, fols. 181–85; Hooke 1935, 229, 231, 234). Wren supplied designs for a barrel-vaulted basilica, with this attractive façade overlooking Bassishaw Street. No other drawings survive. The church was demolished in 1899 (Colvin 1995, 1096).
[WS 9, pl. 34, bottom; Sekler 1956, 98; Geraghty 1999, no. 22]
