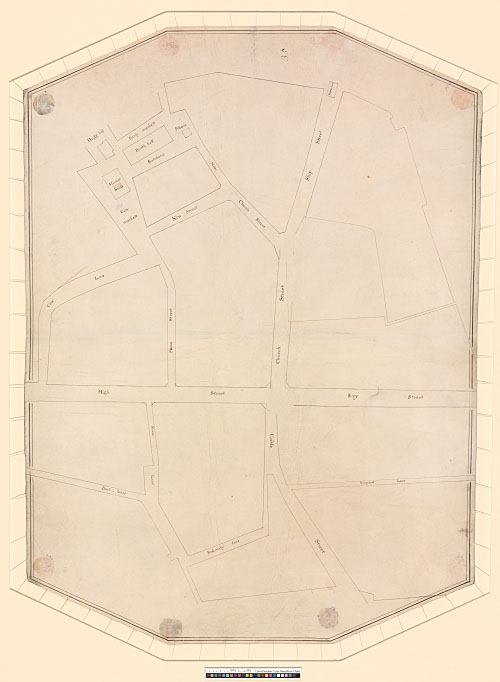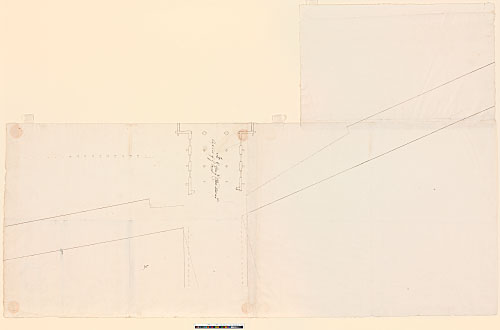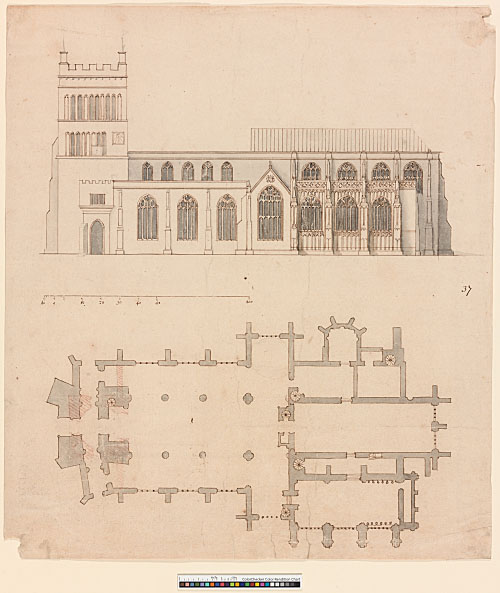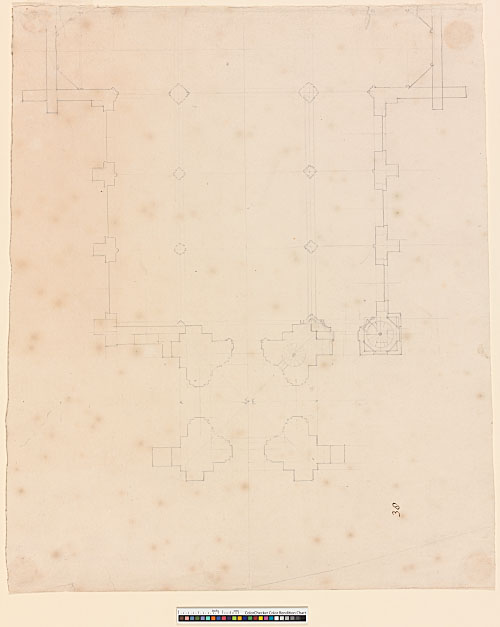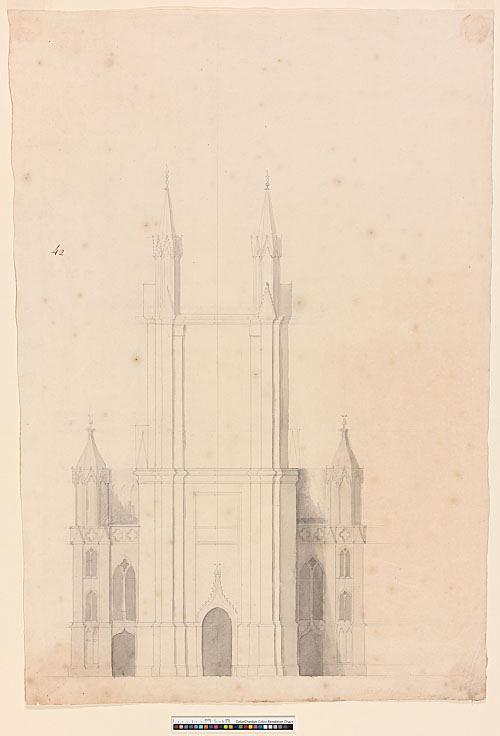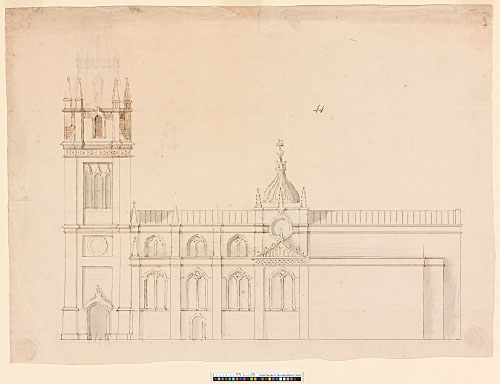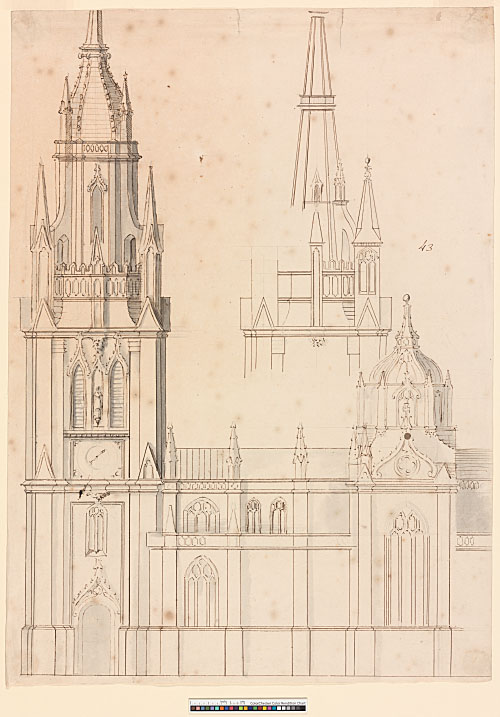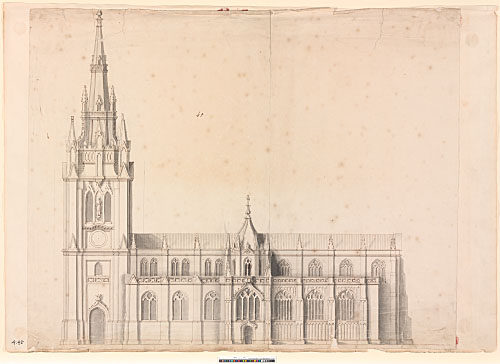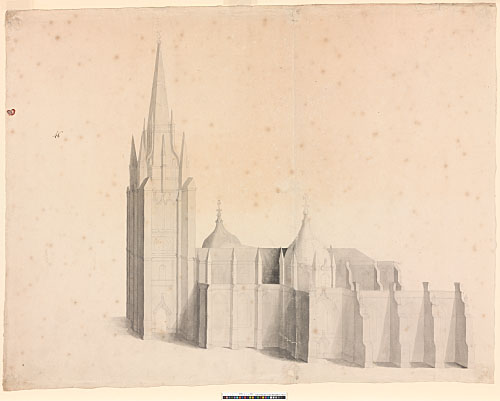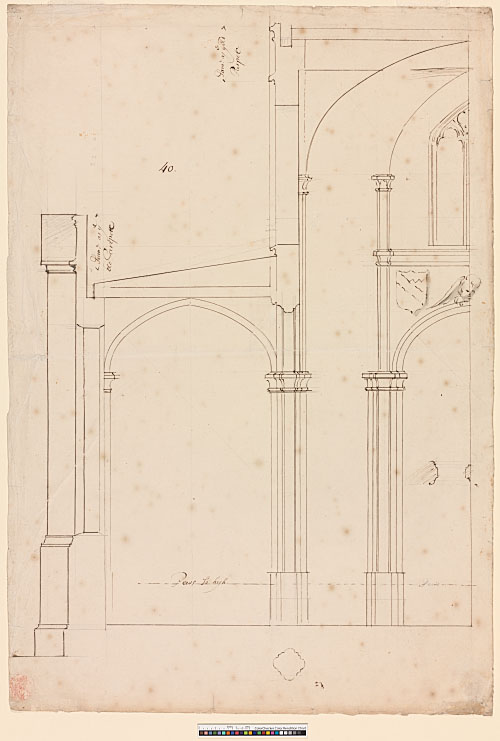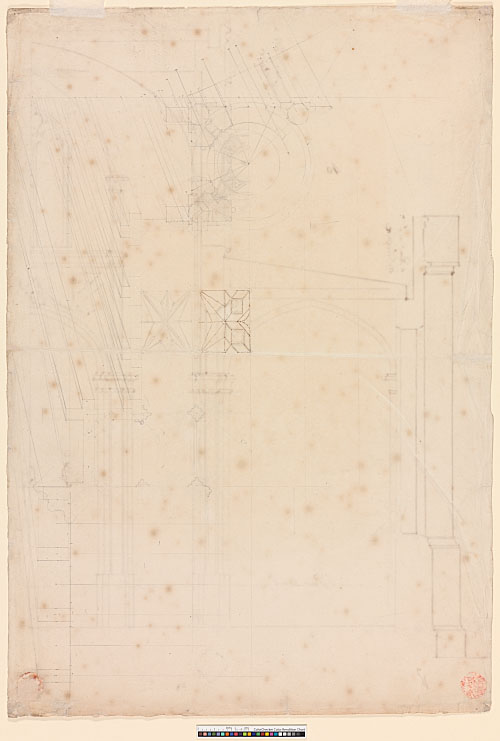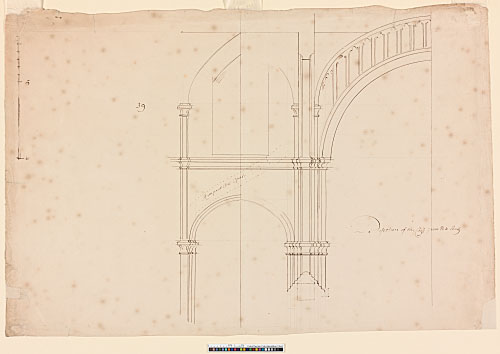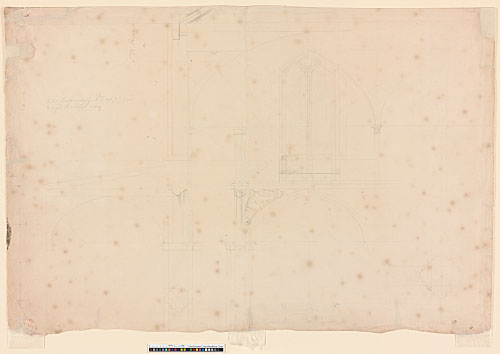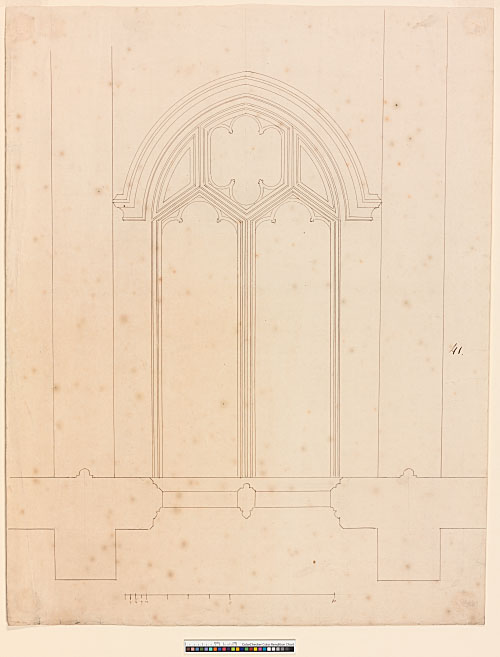Please enable JavaScript or switch browsers to view navigation pane.
The tower, nave, and transepts of St Mary's Church were destroyed by fire on 5 September 1694. A ‘draught of the Town and Church' was sent to the office in February 1695, and Wren subsequently received a payment of £10 ‘for the Church'. In May 1695 ‘Sir Christopher Wren's gentleman' – presumably Hawksmoor – received £3 15s., and two years later, in 1697, Hawksmoor received 10 guineas ‘as a Gratuity for Coppy designes and Papers by Sr Chr. Wrens order for the use of Warwick Church'.
[Chatwin 1943–44; Chatwin 1947–48, 39–40; Downes 1959, 54–55; Farr 1992, xxiv–xxv, 410–11]
Twelve drawings survive at All Souls. They include two survey drawings made locally and sent to Wren (158–159), and a series of closely related designs for rebuilding the western portion of the church. The latter were drawn by Hawksmoor, who had visited Warwick in his early youth (Lever 1973, Hawksmoor [9]24–29). None of his schemes was taken up, and construction was begun in late 1697 to a design by Sir William Wilson. Nevertheless, the drawings reveal Hawksmoor's facility as a draughtsman and fecundity as a designer by the mid-1690s.
Survey drawings
158 - AS IV.35. Site plan of Warwick town centre, drawn by a non-office hand to a scale of about 100 ft to an inch. Brown ink. 537 x 399 mm. Drawn on parchment. A street connecting New and Ship streets has been loosely sketched in pencil. Semicircular lines have been incised with a scorer near the W end of the church. Inscriptions: Hogg Hill, Barly markett, Booth Hall, Pisserie, Butcherie, Market house, Cow Market, New Church Street, Waterhous, Ship Street, Cow Lane, Swan Street, High Street, Iury Street, Foxes Lane, Back lanes, Rosemary lane, Castle Street, Vineyard Lane.
Note to 158: This is presumably the ‘draught of the Town and Church' sent to Wren in February 1695 (Farr 1992, 410). Most of the area shown here was destroyed by fire. The boundary of the churchyard is indicated.
159 - AS IV.36. Site plan, showing:
- (i) the nave and transept of the church (the tower and W front are omitted);
- (ii) the incursion of the church into Church Street;
- (iii) a proposal, probably added subsequently, for the new square opposite the W end of the church.
Drawn by a non-office hand to a scale of 20 ft to an inch. Dark brown ink over scorer. 532 x 842 mm. In three pasted sheets: sheet 1 on L, depicting the nave of the church and Church Street, 332 x 429 mm; sheet 2 on bottom R, depicting Ship Street, 332 x 427 mm; sheet 3 on top R, depicting the continuation of Ship Street, 213 x 332 mm. Watermark (in sheets 1 and 2): Seven Provinces, over GG (similar to Heawood 3140–42). Inscribed in ink over pencil, probably by Hawksmoor: 116f 6i from ye Choir Dore to ye West side of ye Tower. On verso of sheet 1: pencil sketch of a wall monument.
Note to 159: This site plan should probably be associated with the drawing(s) sent to Wren in 1695 (see note to 158). It includes a proposal, probably added subsequently, for the new square at the W end of the church ordered in July 1695 (Farr 1992, xxiv, n. 7).
160 - AS IV.37. Survey drawing of the existing church. Plan and S elevation, drawn by Hawksmoor to a scale of 20 ft to an inch (drawn scale). The plan is overlaid with a preliminary scheme for rebuilding the tower and W end of the church. Brown ink over scorer, shaded with grey wash. The proposed alterations are drawn in pencil and red crayon. 374 x 330 mm. No watermark. A circle is drawn over the N transept, presumably to denote a dome. Pencil calculation by Hawksmoor in bottom L corner. The plan is pricked through.
Note to 160: This drawing has been identified at the ‘draught' sent to Wren in February 1695 (Chatwin 1943–44; Farr 1992, xxiv, n. 7). The draughtsmanship, however, is clearly that of Hawksmoor, who may or may not have revisited Warwick at this time. It provides an important record of the pre-fire building (compare Chatwin 1943–44, fig. 1).
[WS 10, pl. 14; Downes 1959, 54, n. 17]
Scheme 1
161 - AS IV.38. Plan, drawn by Hawksmoor to a scale of 10 ft to an inch. Pencil. 377 x 301 mm. Watermark: Strasbourg lily WR. Pencil dimension in tower: 35.
162 - AS IV.42. W elevation corresponding to the S half of 161. Drawn by Hawksmoor to a scale of 10 ft to an inch. Unfinished. Pencil and grey wash. 474 x 332. Watermark: P
Note to 161-162: The nave and transepts follow the footprint of 159. The tower is free-standing on three sides.
[WS 10, pl. 15; Downes 1959, cat. nos. 26–27]
Scheme 2
163 - AS IV.44. S elevation, drawn by Hawksmoor to a scale of just under 13 ft to an inch (drawn scale). Brown ink and grey wash over pencil. 333 x 454 mm. Watermark: Strasbourg lily WR. Pencil additions by Hawksmoor:
- (i) a design for a straight-sided spire;
- (ii) a crocketed pinnacle;
- (iii) transomes on the belfry openings; and
- (iv) an additional moulding break beneath the belfry opening.
Note to 163: The length of the church is shown in full, with the existing elevations to the E left blank. The crossing is surmounted by a low cupola. The design is not necessarily later than Scheme 1. The pencil additions relate to Scheme 3.
[WS 10, pl. 17, bottom; Downes 1959, cat. no. 25]
Scheme 3
164 - AS IV.43. S elevation of W tower, nave, and crossing, with an alternative design for the spire (Scheme 4). Drawn by Hawksmoor to a scale of 10 ft to an inch. Brown ink and grey wash over pencil. 479 x 345 mm. Watermark: Strasbourg lily WR. A second clock face is scored into the page at a lower level. Transomes have been sketched in pencil over the belfry openings.
Note to 164: This is the most extravagant of Hawksmoor's proposals. The transepts rise the full height of the nave, while the crossing is surmounted by a raised cupola based on Wren's Tom Tower. The alternative steeple designs suggest knowledge of another Oxford building: the university church of St Mary the Virgin.
[WS 10, pl. 17, top; Downes 1959, cat. no. 24]
Scheme 4
165 - AS IV.45. S elevation, drawn by Hawksmoor to a scale of 10 ft to an inch. Brown ink and grey wash over pencil. 502 x 634 mm. Watermark: Strasbourg lily WR; P. Endorsed in pencil by an early hand: Warwick.
Note to 165: The design is less elaborate than Scheme 3. The steeple relates to the alternative design on 164 but has been further simplified (the main pinnacles are 10 ft lower). The pencil under-drawing is closer to 164, which implies the design was altered at the last moment. The crossing dome has been replaced by ogee domes over the transepts (the top of the N dome is in perspective).
[WS 10, pl. 16; Downes 1959, cat. no. 23]
166 - AS IV.46. Perspective looking NE, corresponding to 165. Drawn by Hawksmoor. Pencil and grey wash. 496 x 641 mm. Watermark: Strasbourg lily WR; P.
Note to 166: This celebrated bird's-eye view shows the essential geometries of the design as articulated by the falling light.
[WS 10, pl. 18; Webb 1937, 99–100; Downes 1959, 55 and cat. no. 21; Downes 1969, 28–30]
167 (a and b) - AS IV.40. Half section through nave, looking W; half elevation of one bay of the nave (Scheme 4). Drawn by Hawksmoor to a scale of 3 ft to an inch. Brown ink over pencil. 542 x 372 mm. Watermark: P. Inscriptions: Same as ye old Parepett (twice), Pews so high, Pews. Pencil dimension adjacent to clerestory: 22–0.
On verso: half plan of nave and tower (S side), including studies for the vaulting in the tower, nave and aisles (partly inked in). Drawn by Hawksmoor to a scale of 10 ft scale to an inch (drawn scale). The plan forms the basis for another perspective drawing of the building viewed from the SWW (166 is viewed from the SSW). There is an illegible pencil inscription in the bottom L corner relating to the vaulting in the tower and nave (marked B and C).
[Downes 1959, cat. nos. 22 (verso) and 29 (recto)]
168 (a and b) - AS IV.39. Section through N transept and crossing, looking E (Scheme 4). Drawn by Hawksmoor to a scale of 3 ft to an inch (drawn scale). Brown ink over pencil. 361 x 540 mm. Watermark: Strasbourg lily WR. Inscribed: Disection of the Cross from N to South, Rampart arc Opac[?].
On verso: pencil study for 167, with proposed alterations to design of nave clerestory. Drawn by Hawksmoor to a scale of 3 ft to an inch (drawn scale). Inscription: A The Beames may lye so low on each side ye Groine / B insid sol not slope away. Pencil dimensions 20–0 (clerestory), old Parpett / 5.
[Downes 1959, cat. no. 30]
169 - AS IV.41. Plan and elevation of aisle window (probably Scheme 4). Drawn to a scale of just over 1½ ft to an inch (drawn scale). Brown ink over pencil. 468 x 368 mm. Watermark: P.
Note to 169: The window design agrees with 165. The bay width, however, is 2½ ft narrower than elsewhere (12½ rather than 15 ft).
[Downes 1959, cat. no. 28]
