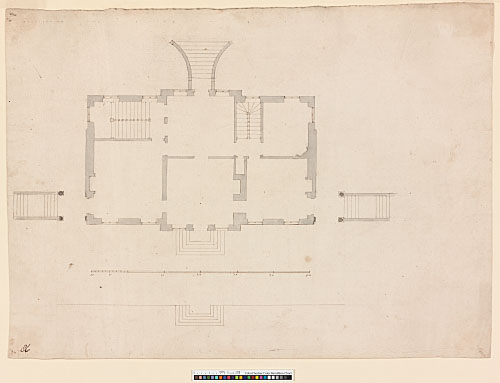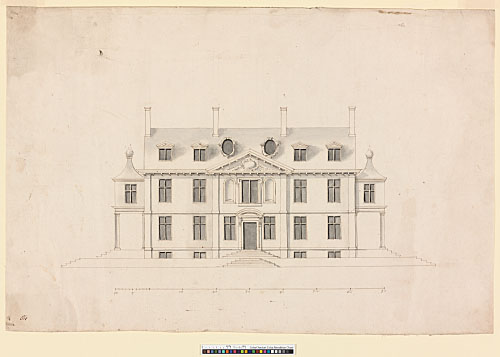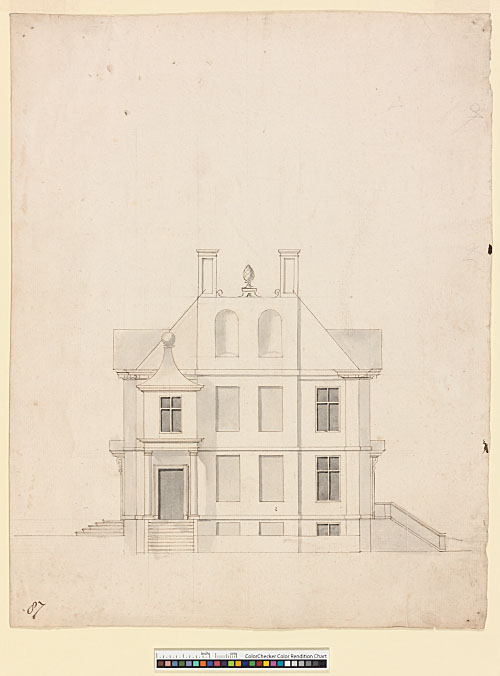Three presentation drawings by Thomas Laine, c. 1677–82 (315-317):
315 - AS II.86. Ground plan, drawn to a scale of just over 8 ft to an inch (drawn scale). Brown ink over pencil, shaded with grey wash. 296 x 408 mm. Watermark: Strasbourg bend. Pricked through.
316 - AS II.84. Garden elevation, corresponding to 315. Drawn scale. Brown ink over pencil, shaded with grey wash. 293 x 439 mm. Watermark: CDG. Pricked through.
317 - AS II.87. Side elevation, corresponding to 315. Brown ink over pencil, shaded with grey wash. 296 x 231 mm. Watermark: CDG (lower part only). Pricked through.
Note to 315-317: An association with Ranelagh House, Chelsea, as suggested by the Wren Society, seems unlikely. The drawings were made by Thomas Laine and can therefore be dated to his time in the office (c. 1677–82). All three sheets are lightly pricked through, which suggests they were copied from lost originals. The garden elevation should be compared with a preliminary design by Robert Hooke for Ragley Hall, Warwicks (BL, Add. MS 5238, no. 60: WS 5, pl. 28).
[WS 12, pl. 6]


