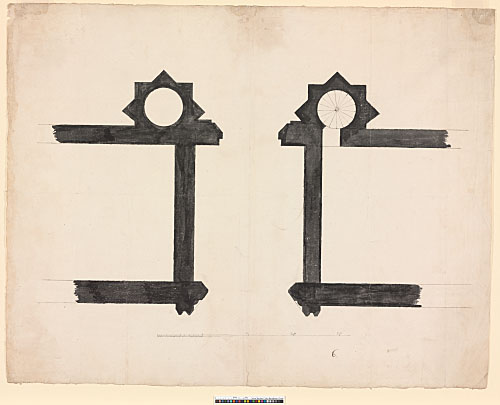40 - AS I.6. Survey drawing of the College gateway, c. 1681. Drawn by Wren in connection with the designing of Tom Tower. Ground plan, drawn to a scale of just under 5 ft to an inch (drawn scale).
Dark grey ink over scorer, shaded with dark grey wash. 458 x 488 mm. Watermark: Strasbourg bend; RC.
Note to 40: At the Restoration, John Fell, Dean of Christ Church, set about completing the founder's buildings, and by 1673, when the college was engraved by Loggan, only Wolsey's great gateway remained unfinished (Caroe 1923, pl. 5). A (lost) 'modell of ye great gate' had been obtained from the Oxford mason John Jackson c. 1663, but his death in that year put an end to the scheme (Hiscock 1946, 202). The idea was revived in 1681, when Wren prepared his design for Tom Tower. On 26 May he sent up two drawings: a plan at several levels, and an 'orthography', neither of which survives. The one extant drawing is this survey plan in Wren's hand (compare the draughtmanship of 293). Wren's letters to Fell reveal the difficulties he encountered in obtaining accurate plan dimensions at a distance (Caroe 1923, 23–33; WS 5.17–22). Having been sent at least three contradictory plans, he recommended that Christopher Kempster be engaged to survey the gateway. The All Souls plan was presumably based on one or more of these surveys.
[WS 5.23]
Engraving: AS I.110. The collection includes a proof engraving of the E façade (AS I.110: WS 5, pl. 8, and WS 19, pl. 54). This was probably based on Wren's (lost) 'orthography' of 1681 (see above note).
