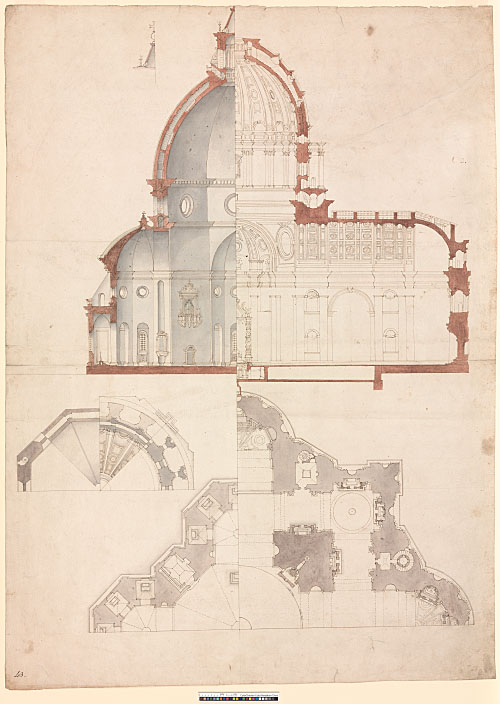436 - AS II.43. Comparative sections through the dome and crossing; quarter plans of the crossing; part plans of the dome (at drum and cupola levels). Drawn by an unidentified English draughtsman, after 1694. Brown ink over pencil and scorer, shaded with grey and brown washes. 714 x 512 mm. Watermark: Strasbourg lily WR; IHS surmounted by a cross, over RC. Both sets of plans are heavily pricked through. Pencil additions to the crossing plan of St Peter's:
- (i) two quarter circles, agreeing with the part plan of the dome; and
- (ii) paired pilasters, again agreeing with the part plan of the dome.
On verso: mathematical calculation (see 437).
Note to 436: This drawing was copied from the illustrations in Carlo Fontana's Templum Vaticanum (Rome, 1694). The crossing plan of St Peter's was pricked through from page 343 and therefore drawn to the same scale as the original, but with the image reversed. The rest of the drawing can be traced to illustrations located elsewhere in the book (pp. 309, 323, 327, 331, 423, 424, 485, 486). These were scaled up or down accordingly. Wren possessed a copy of Fontana (Watkin 1972, 36), and the drawing was probably made in the late 1690s, when Wren turned his attention to the dome of St Paul's. There is a similar mathematical calculation on the back of 437.
[WS 1, pl. 27; Sekler 1956, 121]
