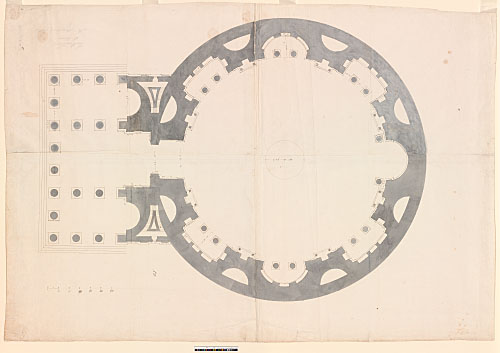437 - AS IV.58. Ground plan, drawn by an unidentified draughtsman to a scale of just under 13 ft to an inch (drawn scale). Brown ink over pencil, shaded with grey wash. The longitudinal axis is incised with a scorer. 648 x 939 mm (in four pasted sheets joined as quarters: bottom L, 360 x 483 mm; top L, 306 x 478 mm; bottom R, 356 x 479 mm; top R, 302 x 483 mm). Watermark (in all four sheets): Strasbourg lily WR; IV (countermark upside down). Later pencil inscription: The Pantheon at Rome with Agrippas Portico. Endorsed in ink by an early hand: Pantheon. On verso: mathematical calculation (see 436).
Note to 437: The plan differs from that given in the obvious printed sources (Serlio, Palladio, Desgodetz, Fontana).
