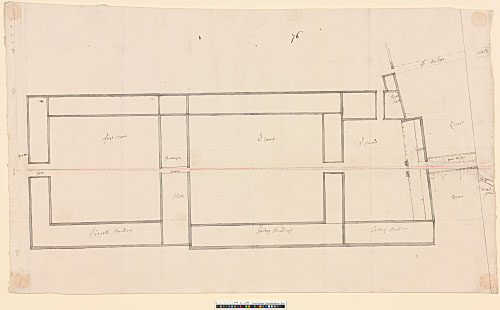43 - AS IV.76. Site plan of the college, with an unexecuted design for building a new bridge over the River Cam, c. 1698. Drawn by a non-office hand (probably Robert Grumbold) to a scale of 16 ft to an inch (drawn scale), with pencil additions by Hawksmoor. Dark brown ink over pencil, shaded with grey wash. The principal axis through the college is ruled in pencil and red crayon. The position of the bridge has been altered in pencil. 348 x 485 mm. Watermark: Strasbourg bend. Pricked through for transfer. Inscriptions (from L to R): Street, Gate, first Court, Chapell Building, Butterye, screen, Hall, 2d Court, Galery Building, 3d Court, Library Building, Old Bridge, walk, Rats [?] Hall, River, Cloyster, new Bridge, Bog, Dich, River, pond yeard [?].
Note to 43: Wren was consulted about the college bridge in early 1697. In a letter dated 31 March he argued for a new bridge on the axis of the college (WS 19.103–04), before passing the project over to Hawksmoor, who recommended likewise, citing the 'regular Architecture' of the French and Italians as justification (WS 19.104–05). In a further letter, dated 9 June 1698, Hawksmoor acknowledged receipt of the 'draughts of Mr. Grumbold', which almost certainly included this survey drawing. Grumbold's drawings revealed what Hawksmoor had previously overlooked, that a bridge positioned on the central axis of the college would project obliquely from the back façade:
'supposing a right line drawne from the middle of the Street gate, and produced thro the middle of the new intended gate next the river will not cut the line of the back front at Right Angles, and if the Bridge be laid at Right Angles to the back front, then indeed the afforesaid right Line will fall on a Corner of the bridge' (WS 19.105–06).
Exactly such a line is ruled in pencil and red crayon, while an alternative location for the bridge has been sketched in pencil by Hawksmoor (compare the bridges on 273–274, drawn by Hawksmoor at about the same time). In a related plan at St John's College, Hawksmoor has drawn the bridge on the axis of the college (Downes 1959, cat. no. 157). Nothing came of this scheme, however, and the bridge was eventually built on the site of the old one in 1709–12, almost certainly to Grumbold's designs (WS 19, pl. 60).
[WS 5.11 and pl. 29, bottom; Sekler 1956, 69; Downes 1959, 99–101, 234, 278; Hart 2002, 200]
