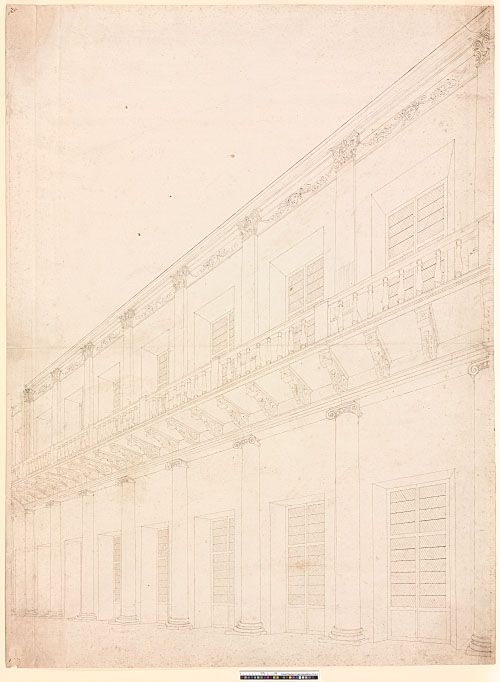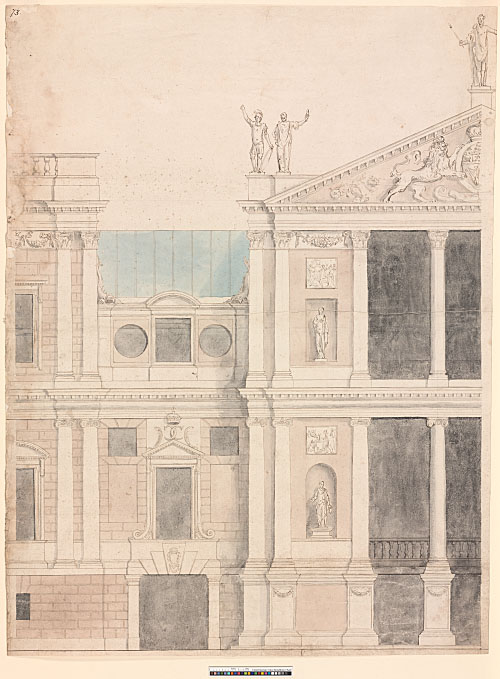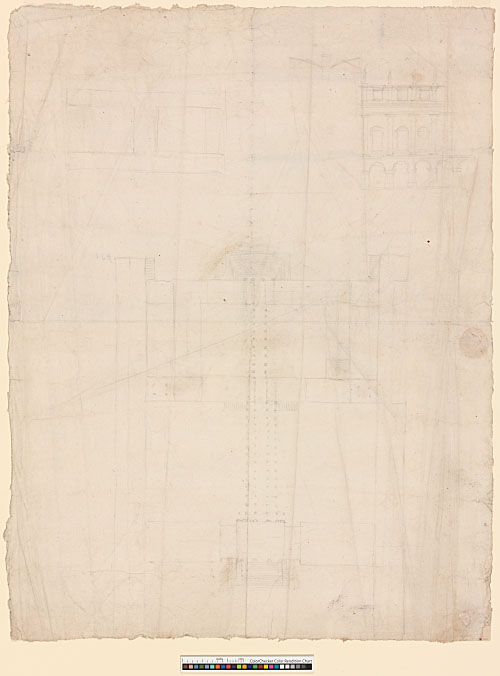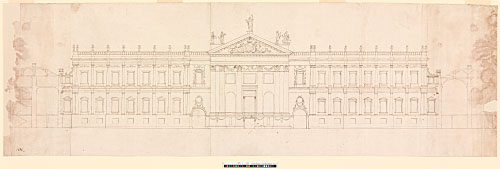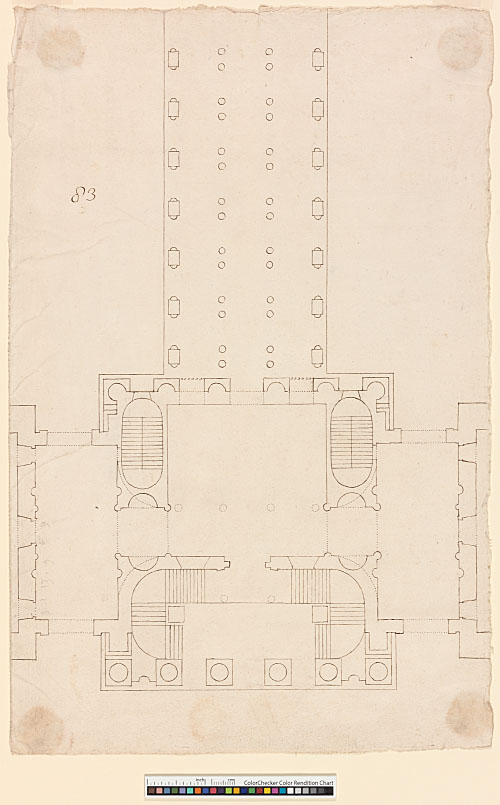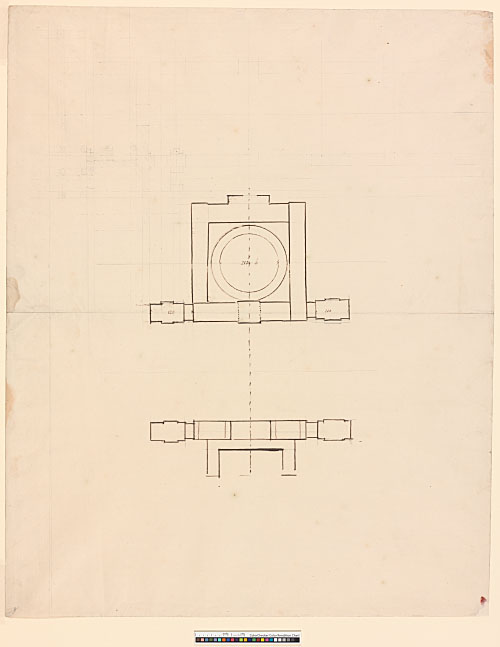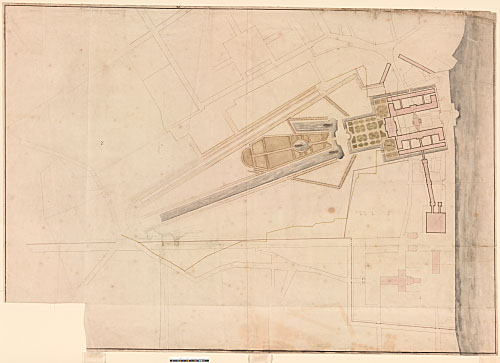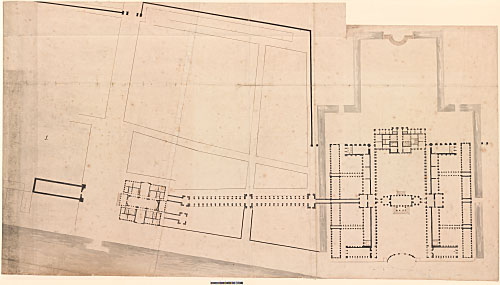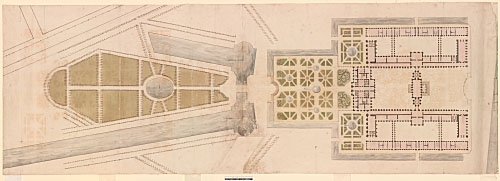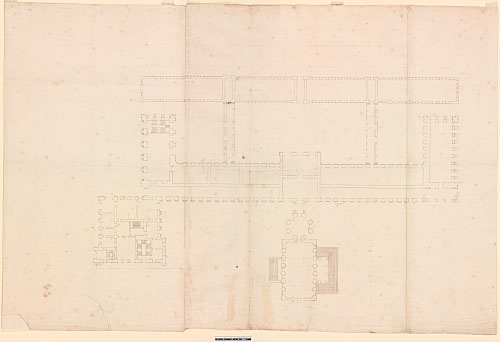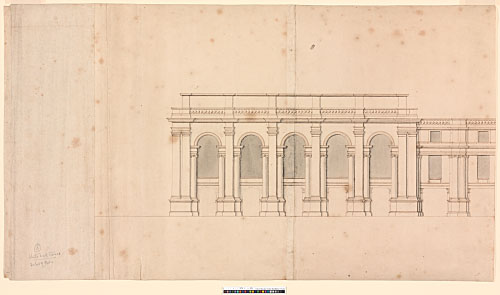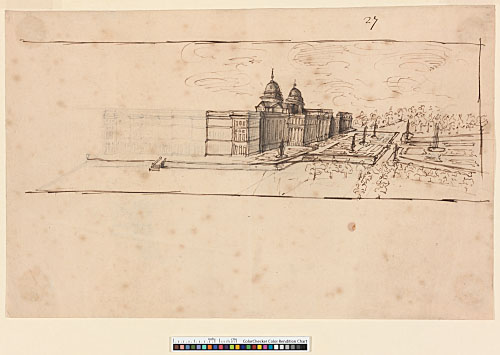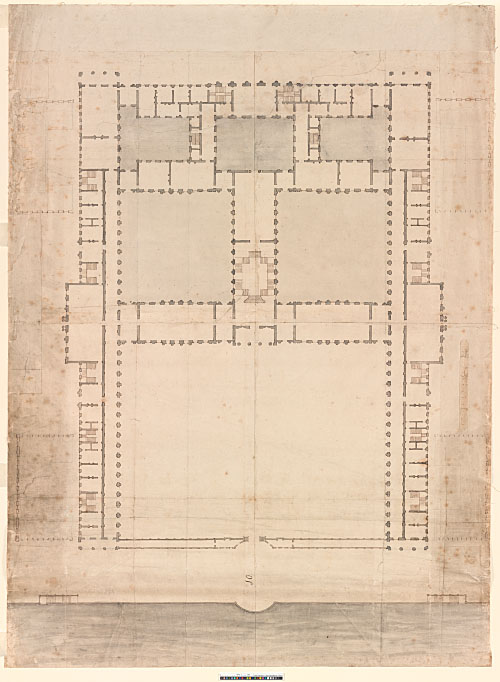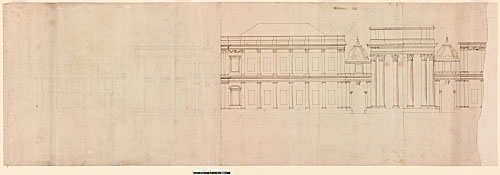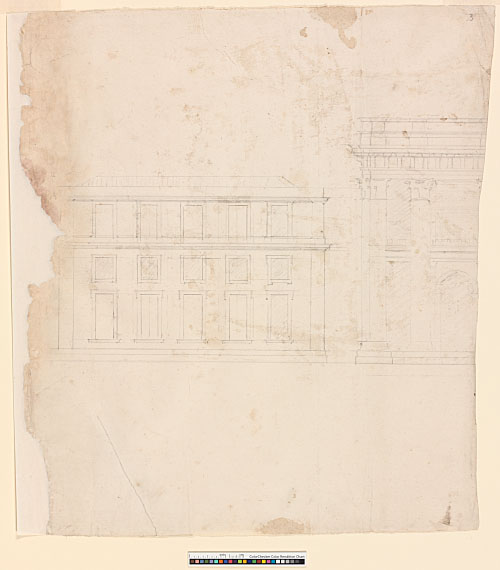Wren's projects for Whitehall date from the 1660s (265–269), when he produced designs for Charles II, and from after 1698 (270–289), when the palace was destroyed by fire. None of them was implemented, and the drawings form an important chapter in the longer story of architectural unfulfilment at Whitehall and Westminster (Whinney 1946; HKW 5.299, 416–17; Thurley 1998a and 1998b).
Study of the Banqueting House
264 - AS II.75. Perspective view of the interior, drawn by Wren in the mid-1660s. Brown ink over pencil and scorer. 699 x 519 mm. Watermark (faint): M surmounted by a cross (or a 4), the whole set within a pointed oval (not in Heawood).
Note to 264: This drawing was made by Wren in the 1660s, probably in connection with the early schemes for rebuilding Whitehall. An early date is confirmed by:
- (i) the draughtsmanship, which is typical of Wren's presentation drawing technique of the 1660s (compare 3, 8, 46, 47, 265, 268);
- (ii) the cantilevered gallery, which is drawn with its original single-bulb balusters, removed in 1678 (HKW 5.300); and
- (iii) the four-light windows, which were replaced by sashes in 1698 (HKW 5.300; Thurley 1999, fig. 93).
Wren has drawn one bay too many, hence the return pilaster in the upper level.
[WS 7.15, 250, and pl. 9; Palme 1957, 211–13; Thurley 1998a, 61]
Design for a new palace, c. 1664–65
265 - AS II.73. Presentation drawing by Wren, showing half the central portico and one bay of the Banqueting House. E elevation, drawn to a scale of about 4 ft to an inch. Brown ink over pencil, shaded with grey, brown, and blue washes. 653 x 492 mm. Watermark: Strasbourg lily WR. The pedestal level of the portico is partly drawn on a pasted overlay, 82 x 262 mm. The original design beneath includes simpler pedestals. The following features have been scored over the link bay: (i) The square opening at basement level is surmounted by an arch.- (ii) A circle is drawn over the segmental pediment. These features are likewise apparent in 268.
Note to 264: This design agrees with a bill for a (lost) wooden model produced in 1665. The account confirms what the drawing implies: that Wren intended to duplicate the Banqueting House on the other side of a portico. The idea was not new: John Webb had produced a similarly planned design in 1661 (Whinney 1946, pls. 21, 22, 24). The drawing is discussed at length in Downes 1971a.
[Wren 1750/1965, 334; WS 7.73, 250, and pl. 10; Sekler 1956, 152–54; Downes 1971a; Downes 1971b, 56–57; HKW 5.299; Downes 1982a, 43; Downes 1982b, 90; Thurley 1998a, 33–37; Thurley 1999, 99, 105]
Designs for a new palace, c. 1666-70
266 - AS IV.154. Pencil studies, drawn by Wren on both sides of the sheet. Pencil. 402 x 309 mm. Watermark: horn in shield.
On recto:
- (i) Sketch plan of a palace. The Banqueting House is duplicated to either side of a portico. A colonnade extends along the main axis, leading to state apartments disposed around two courtyards.
- (ii) Sketch elevation (in top R corner) of a façade, comprising an arcaded basement, an Ionic piano nobile, and an attic storey. The same elevation is apparent in 267, where it is located in front of the Banqueting House.
- (iii) Block plan of an H-shaped palace (in top L corner).
On verso:
- (iv) related sketch plan of a tetrastyle portico.
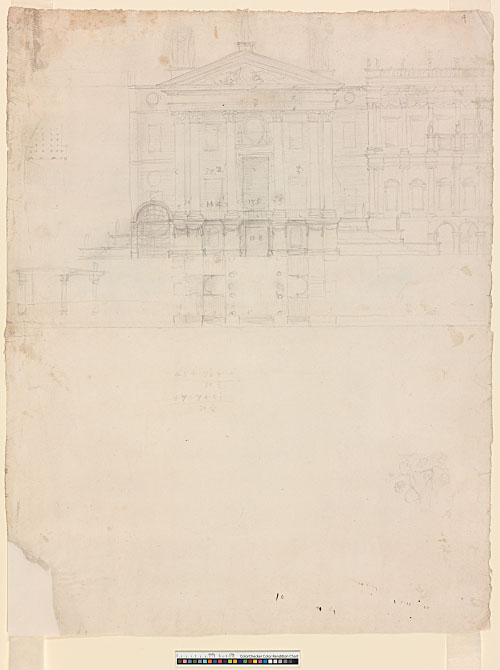
267 (a) - AS II.113 (click to view in Digital Bodleian)
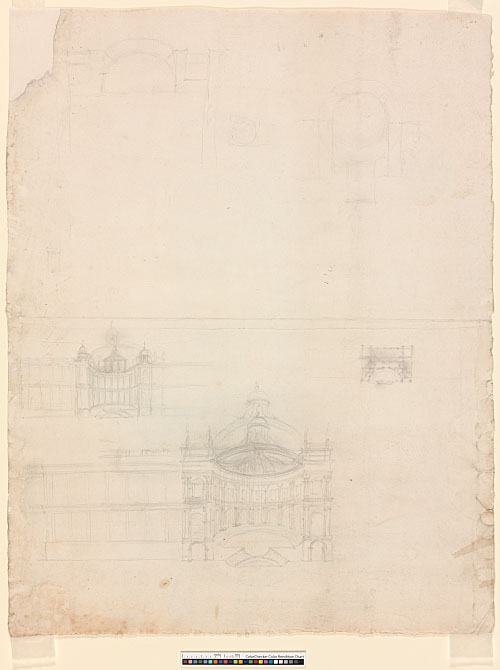
267 (b) - AS II.113 (verso) (click to view in Digital Bodleian)
267 (a and b) - AS II.113. Pencil studies for a new palace, c. 1666–70. Drawn by Wren on both sides of the sheet. 421 x 327 mm. Watermark: arms of Amsterdam; A1. Provenance: Bute collection.
On recto:
- (i) Sketch elevation and part plan of the central portico, preparatory to 268. An arcaded structure is set in front of the Banqueting House (see 266).
- (ii) Plan (top L) and section (middle L) of a colonnade. This relates to the covered walkway in 266.
- (iii) Foliage decoration and pencil dimensions (below).
On verso:
- (iv) Two elevations of an exedra link range, with related plan studies. The two-storey articulation of the Banqueting House is retained across the exedra. Large domes are drawn rising beyond.
Note to 266-267: These two drawings are preparatory to 268–269. They almost certainly post-date Wren's visit to Paris, as the covered walkway derives from Bernini's engraved designs for the Louvre.
268 - AS II.106. E elevation, with the side ranges shown in section (definitive version of 267). Drawn by Wren to a scale of 16 ft to an inch. Brown ink over scorer. 240 x 770 mm. In three pasted sheets: L sheet, 240 x 331 mm; middle sheet, 240 x 346 mm; R sheet, 240 x 118 mm. The middle sheet is trimmed around the edges of the design. Watermark: Strasbourg bend (twice). The R Banqueting House was pricked through from the L.
269 - AS IV.83. Plan of link building and colonnade, drawn by Wren to a scale of 16 ft to an inch. Brown ink over scorer. Pencil dimensions alongside the entrance to the L Banqueting House: 5 1 (side door), 13 9 (wall), 5 9 (main door). These dimensions relate to the far side of the wall. 328 x 212 mm. Watermark: arms of Amsterdam.
Note to 268-269: The drawings, although depicting different versions of the same idea, are almost certainly contemporary. They show the same basic arrangement as 265, with the Banqueting House duplicated to either side of a central portico. The hexastyle portico consists of giant Corinthian columns, paired at the edges in 268, evenly spaced in 269. The width of the portico is common to both (81½ ft at plinth level). The draughtsmanship is typical of Wren's presentation drawing technique of the 1660s (see note to 265), and an early date is confirmed by the Stuart coat of arms on 268.
[Wren 1750/1965, 334; WS 6, pl. 30, top (incorrectly identified); WS 7.73, 250–51, and pl. 11; Sekler 1956, 152–55; Downes 1959, 88, n. 19; Downes 1971a, 89, 91; Whinney 1971, 153, 155]
Plan studies
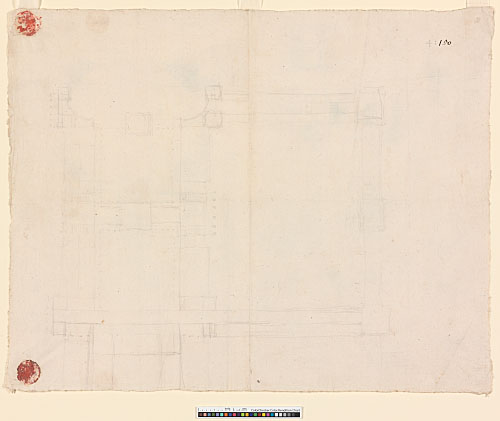
270 (a) - AS IV.150 (click to view in Digital Bodleian)
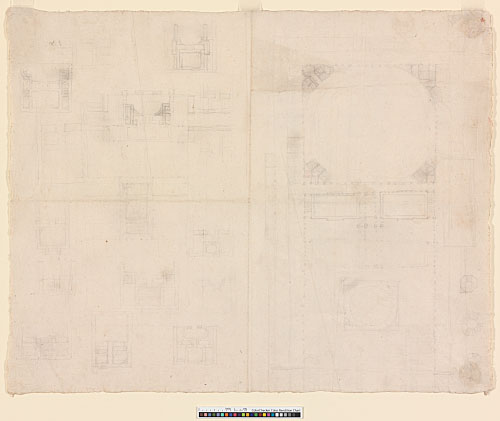
270 (b) - AS IV.150 (verso) (click to view in Digital Bodleian)
270 (a and b) - AS IV.150. Plan studies for a new palace, drawn by Wren on both sides of the sheet. Pencil. 310 x 391 mm. Watermark: hat, with the letters VDC on the brim (similar to Heawood 2589).
On recto:
- (i) Sketch plan of a palace. The basic configuration is similar to 266. The N rear courtyard, however, is open to Charing Cross, and there are additional buildings beyond the S rear courtyard.
On verso:
- (ii) Sketch plan of a palace, with the Banqueting House duplicated to either side by a tetrastyle portico. The rear courtyard is circular, with alternative designs for the staircases in each of the corners.
- (iii) A series of thirteen small plan studies. Recurring features include circular courts and quadrant wings.
Note to 270: This remarkable drawing shows Wren at his most prolific, pouring out related ideas for a palace. The circular court appears in 271 and an early date cannot be presumed.
A late design
271 - AS II.112. Design for a palace, probably drawn by Hawksmoor in the late 1690s. Block plan, drawn to a scale of about 120 ft to an inch. Brown ink. 481 x 383 mm. Watermark: Strasbourg lily, over LVG; IV. Provenance: Bute sale. The design is drawn over an unrelated pencil plan, also by Hawksmoor. This latter probably shows an otherwise unrecorded design for the hall vestibule at Greenwich Hospital (see 193–195).
Note to 271: This drawing came to light in the Bute sale. The design is not otherwise recorded. The intended location is confirmed by the inclusion of the Banqueting House.
The 1698 schemes
Most of the Tudor and Stuart palace was destroyed by fire on 4 January 1698. Narcissus Luttrell, writing on the 20 January, recorded that 'Sir Chr Wren has taken a survey of the ruines of Whitehall and measured the ground, in order to rebuild the same: his Majastie designs to make it a noble Palace, which by computation may be finished in 4 years'. These intentions quickly foundered, however. A council chamber and five lodgings were ordered on 3 March, but all further work was suspended (Luttrell records) 'till the parliament provide for the same' (WS 7.78, 80–81; Downes 1966, 43; HKW 5.298; Thurley 1998a, 56–60). The following drawings must therefore date from early 1698. They show two designs (272–283, 284–289). Inigo Jones's Banqueting House – by 1698 a political as well as an architectural icon – features prominently in both.
The drawings were made by Hawksmoor, with Grinling Gibbons adding some of the sculptural ornament (276, 285–287; Whinney and Millar 1957, 324; Downes 1971a, 98, 110). Although displaying signs of haste, the draughtsmanship shows Hawksmoor at the very height of his powers. Particular attention should be given to his skilful use of wash shading, which articulates the massing of the designs and conveys a vivid sense of recession.
Scheme 1
This is the more ambitious of the two schemes. The design, like that for Greenwich Hospital (188–196) and the early schemes for Hampton Court (206–208) before it, hinges on an existing structure. Inigo Jones's Banqueting House takes centre-stage, newly attired with a giant portico and flanking towers. A forecourt extends to the river, while the state apartments are accommodated in a large rectangular block to the W. Large pavilion-like halls are situated at the corners of the plan. Three of the drawings (272, 273, 282) include a vast corridor, over 600 ft long, extending towards Westminster in the S, where a new parliament building is centred on a free-standing Westminster Hall.
[Wren 1750/1965, 334; WS 8.10–11 and pls. 1–6; Sekler 1956, 174–76; Downes 1959, 63–65; Downes 1966, 44; Downes 1971b, 104–08; Whinney 1971, 178–80; Downes 1982a, 17, 104–06; Summerson 1953/93, 255–57; Thurley 1998a, 58–60]
272 - AS V.2. Site plan of Westminster, Whitehall, and St James, overlaid with a block plan of the proposed palace, great corridor, and parliament building. Presentation drawing by Hawksmoor, drawn to a scale of 150 ft to an inch (drawn scale). Brown ink over pencil, shaded with grey, brown, pink, green, and yellow washes. 728 x 1036 mm. In two pasted sheets lined with a textile support: L sheet (E side), 728 x 523 mm; R sheet (W side), 728 x 526 mm. Modern pencil inscription: Block Plan / for Whitehall Palace. from Abbey to Charing Cross. Still in folio volume (2005).
Note to 272: This drawing reveals the vast scope of Wren's proposal. The plan extends from Charing Cross in the N to a drastically remodelled Westminster in the S. Dotted lines indicate the streets and buildings intended for demolition. St James's Park (which is edged in yellow) is extensively remodelled as a garden, with elaborate parterres and a truncated second canal.
273 - AS V.1. Ground plan of the palace, great corridor, and proposed parliament house. Presentation drawing by Hawksmoor, drawn to a scale of just under 55 ft to an inch (drawn scale). Brown ink over pencil, shaded with grey washes. 703 x 1263 mm. In three pasted sheets lined with a textile support, joined from L to R: sheet 1 (up to and including the new parliament building), 702 x 502 mm; sheet 2 (the great corridor), 702 x 424 mm; sheet 3 (palace), 703 x 480 mm. A horizontal strip of paper has been cut away in the top R corner. Inscription on retained House of Commons: Domus Inferior. The letter A is written in pencil next to the S entrance of the new parliament building. A cross denotes the location of a chapel in the NE corner pavilion of the palace. Still in folio volume (2005).
Note to 273: This is the only drawing to give the plan of the parliament building in detail. The upper and lower houses were presumably to have occupied the rectangular spaces situated to either side of the tripartite central hall, while the remaining spaces were no doubt intended for the courts of justice and various parliamentary offices. The design was clearly modelled on the bathing complexes of Imperial Rome, which Wren knew from Hieronymous Cock's Terme Diocletiana (Antwerp, 1558). His signed copy of this work is Bodleian Library, Radcliffe.a.1 (reference due to John Harris). The existing House of Commons, Painted Chamber, and Court of Requests are drawn on the extreme L. For the elevations of the corridor and parliament, see 282.
274 - AS V.3. Plan of the palace and gardens. Presentation drawing by Hawksmoor, drawn to a scale of just under 55 ft to an inch (drawn scale). Brown ink over pencil, shaded with grey, green, and pink washes. 500 x 1445 mm. In two pasted sheets joined vertically across the design, 730 mm from the L. Lined with a textile support. Watermark: Strasbourg lily (in both sheets). In frame (2005).
Note to 274: There is no indication of the corridor or parliament building in this version of the plan. The design of the garden is more developed than in 272.
275 - AS II.111. Half plan of the palace (N side), drawn by Hawksmoor to a scale of 22 ft to an inch (drawn scale). Brown ink and pencil. 748 x 1129 mm. In three pasted sheets, joined from L to R: sheet 1, 748 x 429 mm; sheet 2, 748 x 526 mm; sheet 3, 748 x 205 mm. The sheet was previously folded in two and is currently in two pieces. The Banqueting House is fitted out as a chapel. The liturgical fittings (drawn in pencil) include an altar positioned one bay from the S end, four blocks of pews arranged collegiately, a central pulpit, and an organ (or gallery) on the middle of the E wall. Watermark (three times): Strasbourg lily WR; P. Provenance: Bute collection.
Note to 275: This plan study provides the fullest record of the intended state apartments. These are situated to either side of a spine corridor and extend from the matching great stairs on the E to the sequence of small closets overlooking St James's Park on the W.
276 - AS V.4. Front (E) elevation of the palace (river frontage), drawn to a scale of just under 11 ft to an inch. Presentation drawing by Hawksmoor, with the ornamental carving added by Grinling Gibbons. Grey ink (in two shades) over pencil, shaded with grey wash. Gibbons's additions are in brown ink and grey wash. 482 x 1754 mm. In four pasted sheets lined with a textile support, from L to R: sheet 1 (L base block), 479 x 218 mm; sheet 2 (to the centre of the design), 482 x 680 mm; sheet 3 (up to and including the R giant order pavilion), 482 x 661 mm; sheet 4 (R base block), 481 x 247 mm. A rectangle has been cut away in the middle top of the sheet. Watermark (three times): Strasbourg lily; P. Sheet 3 is endorsed in ink, probably by Hawskmoor (beneath textile lining): Front to ye Thames. Still in folio volume (2005).
277 - AS V.5. Back (W) elevation of the palace (park frontage), drawn to a scale of just under 11 ft to an inch. Presentation drawing by Hawksmoor. Grey ink (two shades) over pencil, shaded with grey wash. The parapet of the Banqueting House is not inked in. 492 x 1883 mm. In three pasted sheets lined with a textile support, from L to R: sheet 1 (up to and including the L giant order side wing), 492 x 584 mm; sheet 2 (up to the L edge of the R giant order side wing), 492 x 730 mm; sheet 3 (the rest of the design), 492 x 493 mm. Watermark (in sheets 1 and 3): Strasbourg lily WR; IHS surmounted by a cross, over IVILLEDARY. A rectangle has been cut out of the middle top of the sheet. Sheet 2 is endorsed in ink, probably by Hawksmoor (beneath textile lining): Garden Front. Later pencil inscription: Garden Front. Still in folio volume (2005).
278 - AS V.6. Alternative back (W) elevation of the palace (park frontage), drawn to a scale of just under 11 ft to an inch. Presentation drawing by Hawksmoor. Brown and grey (two shades) ink over pencil, shaded with grey wash. The middle three bays are drawn in grey ink, while the rest of the design is drawn in brown ink. 483 x 1608 mm (in five pasted sheets lined with a textile support, from L to R: sheet 1 (up to the L edge of the main block), 483 x 613 mm; sheet 2 (four L bays of the main block), 366 x 159 mm; sheet 3 (middle three bays); 364 x 198 mm; sheet 4 (four R bays of the main block), 362 x 158 mm; sheet 5 (the rest of the design), 481 x 613 mm. Watermark: Strasbourg lily WR (in sheets 1, 3, and 5); P (in sheets 1 and 5). Sheets 2 and 4 include Doric rather than Corinthian orders immediately abutting the central three bays; the edges of a parapet or roof are visible above. The ruled pencil drawing over the central frontispiece probably relates to the attic storey included in 277. Still in folio volume (2005).
279 - AS V.8. Part back (W) elevation of the palace: alternative design for the side wing, similar to the equivalent portion of 278 but with a giant order of Doric pilasters and a subsidiary order of free-standing Ionic columns. Drawn by Hawksmoor to a scale of just under 11 ft to an inch. Brown ink over pencil, shaded with grey wash. 369 x 659 mm. In three pasted sheets, from L to R: sheet 1 (blank sheet, probably from folio volume), 369 x 132 mm; sheet 2 (to centre of design), 369 x 268 mm; sheet 3 (rest of design), 369 x 279 mm. No watermarks.
280 - AS V.7. Side (N) elevation of the palace (to Charing Cross), drawn to a scale of just under 11 ft to an inch. Presentation drawing by Hawksmoor. Grey ink (two shades) over pencil, shaded with grey wash. 482 x 1709 mm. In three pasted sheets lined with a textile support, from L to R: sheet 1 (to the L edge of the second pavilion), 482 x 375 mm; sheet 2 (up to and including the fourth pavilion), 482 x 748 mm; sheet 3 (the rest of the design), 482 x 610 mm. Watermark in sheet 1: P. Watermark in sheet 2: Strasbourg lily WR; P. Watermark in sheet 3: Strasbourg lily WR; IHS surmounted by a cross, over IVILLEDARY. Sheet 2 is endorsed in ink, probably by Hawksmoor (beneath textile lining): Front to Charing Cross and Westminster. Still in folio volume (2005).
281 AS V.9. E–W Section (Looking N) through the main axis of the palace, showing the side elevations of the front and rear courts. Presentation drawing by Hawksmoor, drawn to a scale of just under 11 ft to an inch. Grey ink (two shades) over pencil, shaded with grey wash. 483 x 1858 mm. In four pasted sheets lined with a textile support, from L to R: sheet 1 (palace block), 482 x 350 mm; sheet 2 (up to and including most of the Banqueting House), 482 x 737 mm; sheet 3 (the rest of the design), 483 x 750 mm; sheet 4 (narrow strip of blank paper on R), 482 x 61 mm. Parts of the sheet have been cut away above the R façade of the Banqueting House and near the bottom R corner. Watermark in sheet 1: P. Watermark in sheets 2 and 3: Strasbourg lily WR; P. The arched window in the Banqueting House has been cut out. Sheet 2 is endorsed in ink by Hawksmoor (beneath textile lining): Dissection of ye Building. Still in folio volume (2005).
282 - AS II.A. E elevation, showing (from L to R) the parliament house, the great corridor, and the palace. Drawn to a smaller scale than the foregoing drawings (approximately 10 ft to an inch), probably by Hawksmoor. 463 x 4475 mm. In fourteen pasted sheets, with two additional strips attached above and below the parliament elevation. The end sheets are badly damaged. Watermark (in most sheets): fleur-de-lis; CDG. Provenance: Bute sale.
Note to 282: Measuring nearly four and a half metres long, this is surely one of the largest drawings in seventeenth-century English architectural history. It shows the E elevation of the entire complex, with the palace on the R, the parliament building on the L, and the interconnecting corridor in between. The elevation of the latter does not agree with the plan given on 273. The draughtsmanship is probably Hawksmoor's, the departures from his regular drawing style accounted for by the great speed with which the drawing was evidently produced.
[Downes 1959, 64, n. 42; Downes 1971b, 102; Downes 1982a, 104–05]
283 - AS IV.27. Perspective sketch of the palace (looking SE), including the garden to St James's Park. Probably drawn by Hawksmoor. Brown ink and grey wash over pencil. 192 x 299 mm. Watermark: A1. On verso: - (i) pencil sketch of a chair, with related perspective lines; and
- (ii) pencil sketching, probably related to the perspective on the front of the sheet.
[Downes 1959, 65; Downes 1966, 14, 42; Downes 1971b, 49]
Scheme 2
This scheme recalls Wren's designs of the 1660s (265–270). The Banqueting House is again duplicated to either side of a central portico. The central spine of the design now contains a monumental staircase leading to matching sets of appartments disposed around three small courts. The flat skyline recalls Bernini's third design for the Louvre.
[WS 8, pls. 7–10; Sekler 1956, 176–77; Downes 1966, 44–46; Downes 1971b, 109–10; Whinney 1971, 180–82; Summerson 1953/93, 255–57; Thurley 1998a, 59–61]
Four presentation drawings by Hawksmoor:
284 - AS V.10. Ground plan, drawn to a scale of 30 ft to an inch (the scale is drawn on a small pasted overlay). Dark brown ink over pencil, shaded with grey wash. 812 x 647 mm (excluding paper and textile support). In four sheets, joined as quarters (top L, 360 x 326 mm; top R, 361 x 332 mm; bottom L, 468 x 332 mm; bottom R, 469 x 329 mm). Watermark: Strasbourg lily (four times). Still in folio volume (2005).
285 - AS V.11. Front (W) elevation (to river), drawn to a scale of just under 11 ft to an inch, with the following suggestions for carving added by Grinling Gibbons: the urns and trophies on the end pavilions; the female statues, equestrian statue, carved parapet, and five statues on the central portico. Brown ink over pencil, shaded with grey wash. 344 x 1698 mm. In four pasted sheets lined with a textile support, from L to R: sheet 1 (up to and including the L Corinthian pavilion), 344 x 388 mm; sheet 2 (up to centre of the portico), 344 x 474 mm; sheet 3 (up to and including the far R domed archway), 344 x 473 mm; sheet 4 (remainder of the drawing), 344 x 398 mm. Watermark: Strasbourg lily WR (in sheets 2 and 4). Sheet 4 is endorsed in ink, probably by Hawksmoor (beneath the textile lining): Front to ye Thames. Later pencil inscription: Front to the Thames. Still in folio volume (2005).
286 - AS V.12. Back (E) elevation (to park), drawn to a scale of just under 11 ft to an inch, with the following suggestions for carving added by Grinling Gibbons: the urns and trophies on end pavilions, the urns and statues over the central frontispiece, and the hanging garlands to either side of the middle first-floor windows. Brown ink and grey wash over pencil. 341 x 1934 mm. In four pasted sheets lined with a textile support, from L to R: sheet 1 (up to and including the L Corinthian pavilion), 341 x 504 mm; sheet 2 (to the centre of the design), 341 x 475 mm; sheet 3 (up to and including the far R domed entrance), 341 x 474 mm; sheet 4 (the rest of the design), 341 x 515 mm. Watermark: Strasbourg lily WR (in sheets 3 and 4). Sheet 2 is endorsed in ink, probably by Hawksmoor: Front to ye Garden. Later pencil inscription: Front to the Garden. Still in folio volume (2005).
287 - AS V.13. Side (N) elevation, drawn to a scale of just under 11 ft to an inch. The following suggestions for carving were added by Grinling Gibbons: the two pairs of urns; the carving in the small pediments; the hanging garlands beneath the small pediments; the carving in the main pediment; the portrait bust and hanging garlands over the central door. Brown ink and grey wash over pencil. 342 x 1845 mm. In four pasted sheets lined with a textile support, from L to R: sheet 1 (to the far edge of the L base block), 342 x 516 mm; sheet 2 (to the centre of the design), 341 x 418 mm; sheet 3 (to the L edge of the R base block), 341 x 407 mm; sheet 4 (the remainder of the design), 341 x 527 mm. Watermarks: Strasbourg lily (sheets 3 and 4); P (sheet 1). Sheet 1 endorsed in ink, probably by Hawksmoor: Front at Wesminster &c . Later pencil inscription: Front at Westminster. Still in folio volume (2005).
Two preparatory drawings:
288 - AS V.14. Part E elevation, drawn by Hawksmoor to a scale of just under 11 ft to an inch (drawn scale). Brown ink and pencil, with figural sculpture loosely sketched in pencil over the portico. 364 x 1075 mm. In three pasted sheets lined with a textile support, the position of the joins corresponding to 285: sheet 1, 364 x 484 mm; sheet 2, 364 x 420 mm; sheet 3 (ripped), 364 x 201 mm. Watermark: Strasbourg lily (sheets 1 and 2); HI (countermark in sheet 1).
[WS 8, pl. 10, bottom]
289 - AS II.114. Part W elevation, drawn by Hawksmoor to a scale of just under 11 ft to an inch. Pencil. 375 x 338 mm. Watermark: HI. Provenance: Bute sale.
[Downes 1959, 65 and cat. no. 314]
Note to 288-289: The design of 288 corresponds to sheets 1–3 of 285 except for the rising ground level to the L and the inclusion of the basement of the Banqueting House (drawn in pencil). 289 shows one of the base wings set alongside the central feature of the garden façade. This configuration does not occur in 286, and the juxtaposition may not be intentional. A third preliminary sketch at Sir John Soane's Museum (Higgott 2007: SM 110/13: WS 6, pl. 51, L) shows one of the domed passageways apparent in 285–286, but flanked on both sides by giant orders. This is likewise in Hawksmoor's hand (Downes 1959, cat. no. 313).
Drawings elsewhere: The following drawing is of doubtful provenance and may not have formed part of Wren's collection:
AS III.51 (reproduced in Thurley 1998a, fig. 63a). View of palace ruins after 1698 fire. Pencil and coloured washes. 168 x 226 mm, attached to a secondary support (241 x 309 mm) with a decorative border of coloured washes and a ruled ink line. Watermark (in secondary sheet): fleur-de-lis. Inscribed in ink in top left: WHITEHALL. Inscribed in pencil by a later hand: White Hall after the fire. Endorsed in ink: 25.
