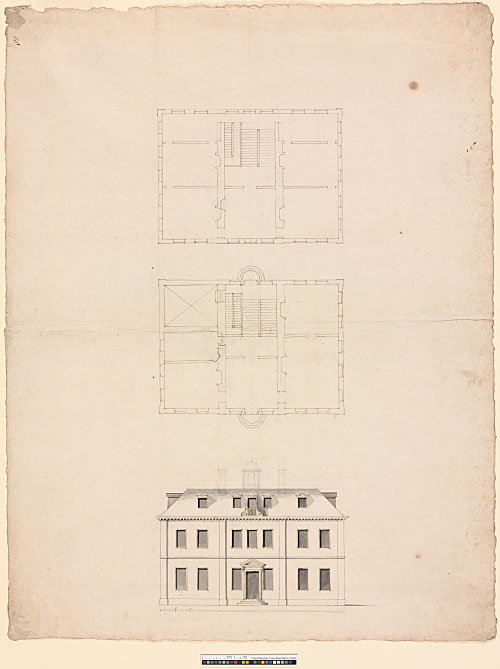319 - AS I.18. Elevation and floor plans, drawn to a scale of 10 ft to an inch (drawn scale), probably by Hawksmoor c. 1685. Dark brown ink, over pencil (for the plans) and scorer (for the elevation). The chimneys and cupola are not inked in. 555 x 424 mm. Watermark: Strasbourg lily WR; IHS surmounted by a cross, over ET. A few pencil dimensions. The bottom treads of both staircases are numbered 1–3. Pencil alterations:
- (i) a taller cupola, 4 ft higher;
- (ii) several of the fireplaces have been moved;
- (iii) the back rooms in upper floor plan have been divided into three.
Note to 319: The intended location of this house has yet to be determined. The sheet is endorsed with a name, but the handwriting is impossible to descipher; Lady Anfield, Lady Awfield, Lady Aacheld and Lady Aucheld are possible transcriptions. The draughtsmanship is datable to c. 1685 (compare 257 and 321). The plan dimensions of the house are 63½ x 51 ft.
[WS 12, pl. 3]
