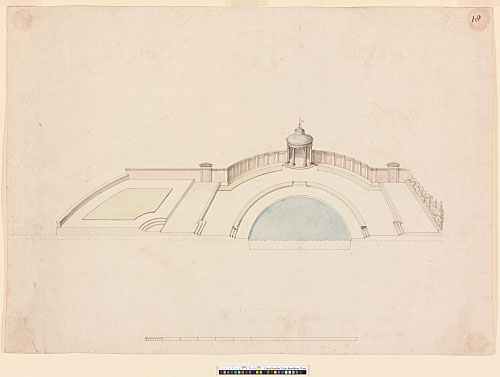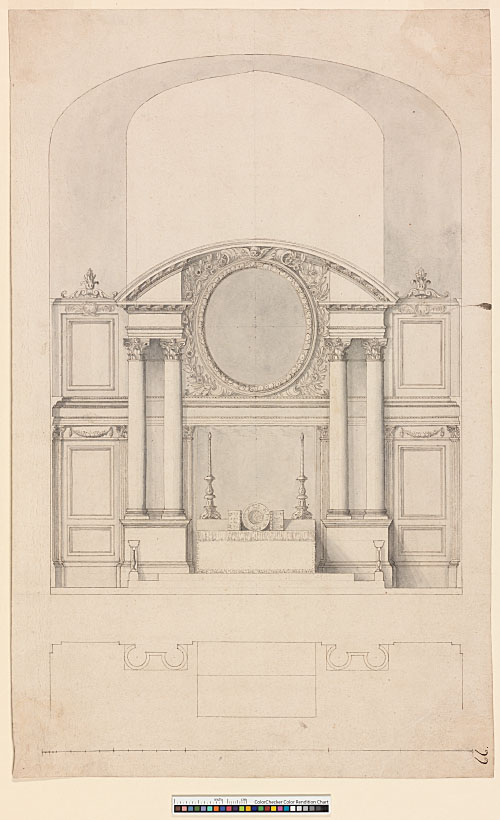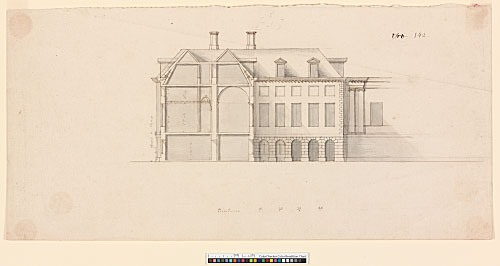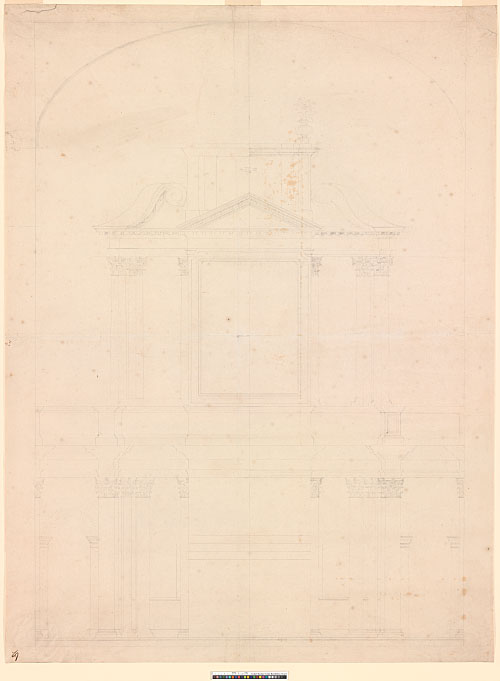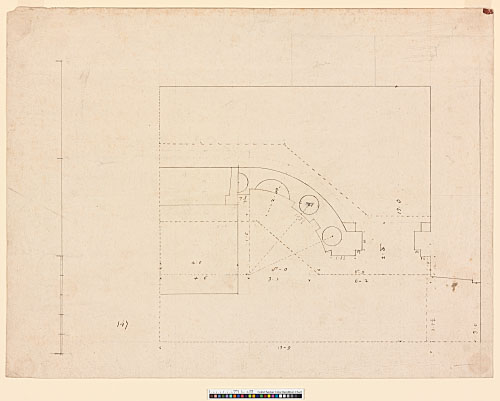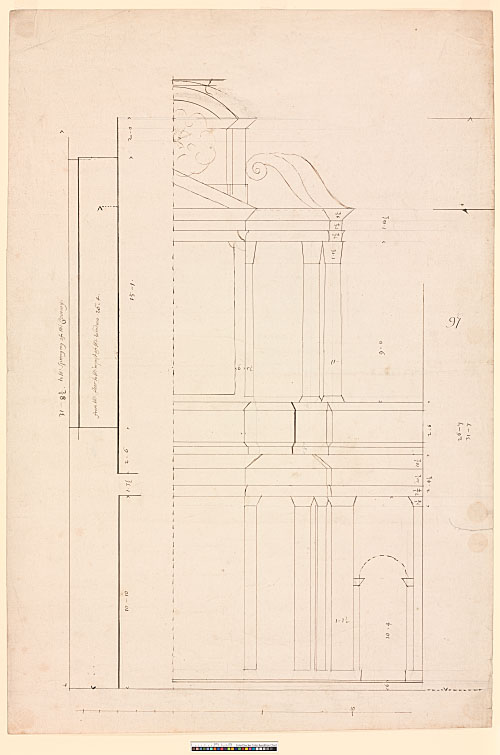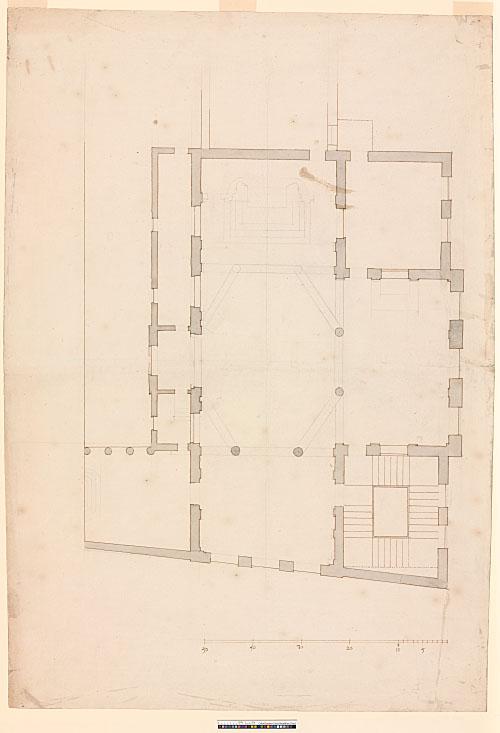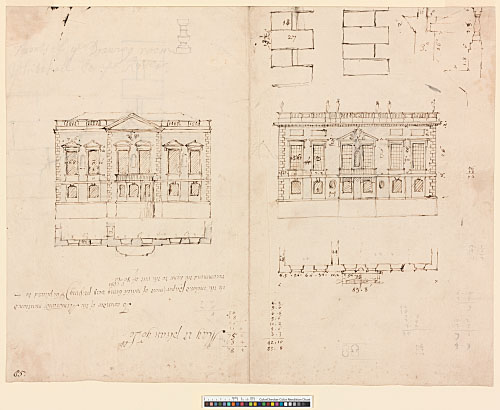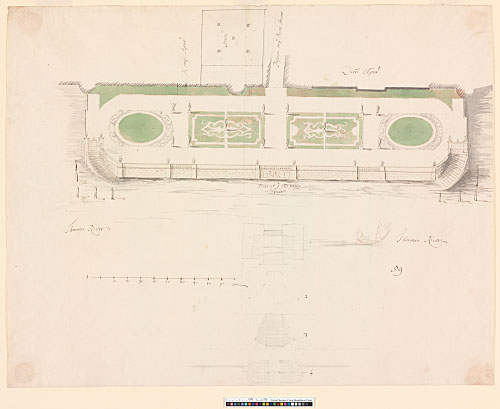The Whitehall Palace drawings fall into two categories: designs for work undertaken at the palace between 1673 and 1691 (254–263, this page), and unexecuted designs for rebuilding the palace (264–289). For Wren's alterations to the Whitehall lodgings of the Duke of Richmond (306–308), Duke of Buckingham (309–310), and Sir Stephen Fox (334–336), see Part 5. For the kitchen built for the Duke of Albemarle c. 1698–1702, see Part 7 (440).
Extending the Privy Garden, 1673–75
254 - AS IV.18. Preliminary design for the S extension to the Privy Garden, c. 1673. Perspective/section, drawn by Wren to a scale of just under 30 ft to an inch (drawn scale). Brown ink and pencil, shaded with grey, green, blue, and pink washes. 326 x 457 mm. Watermark: Strasbourg lily WR.
Note to 254: This drawing has been associated with the bowling green at Hampton Court (WS 4, pl. 8; Thurley 2003, 190). It is difficult to reconcile the design with such a function, however, since the central feature is clearly a pond. The drawing in fact relates to the S extension to Whitehall Privy Garden in 1673–75, which included a fountain basin, a raised terrace walk, and a grotto (HKW 5.283–84). The N end of the basin can be seen in the bird's-eye view of Whitehall made c. 1695–97 (WS 7, pl. 7; HKW 5, pl. 37), while the plan of the whole is recorded in 272. The draughtsmanship is typical of Wren's presentation drawing technique of the mid-1670s, although the use of perspective is not. The sketch plan on the back of 14 is probably related.
[WS 4, pl. 8, top]
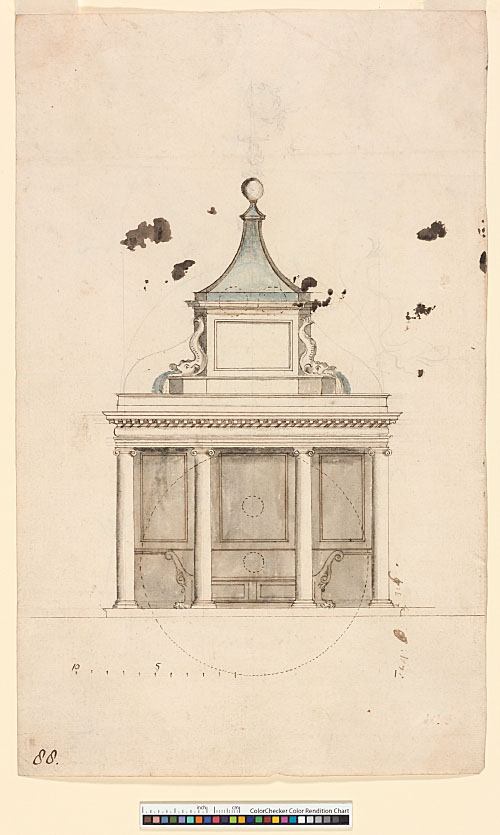
255 - AS I.88 (click to view in Digital Bodleian)
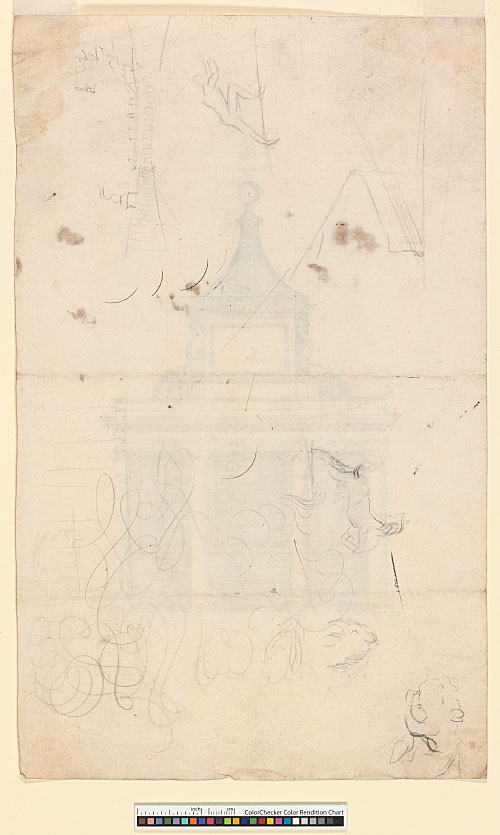
255 - AS I.88 (verso) (click to view in Digital Bodleian)
255 - AS I.88. Elevation of an unidentified garden building, possibly a preliminary design for the Privy Garden grotto (see note to 254). Drawn to a scale of 4 ft to an inch (drawn scale). The purpose of the dotted circles is unclear. Brown ink over pencil and scorer, shaded with grey and blue washes. 303 x 186 mm. Watermark: coat of arms (Heawood 453). Pencil additions: - (i) ogee buttresses to either side of dolphin fountains;
- (ii) the profile of a semicircular dome;
- (iii) an elaborate weathervane; and
- (iv) a dolphin, loosely sketched to the R of design.
Old catalogue number scrubbed out: 123. On verso: lively pencil scribbles, including a human figure, a jumping horse, two fanciful animals, and a perspective view of large court with a monumental arcade on one side and a Tudor tower rising in the distance.
Note to 255: This design can be tentatively associated with the grotto built at the S end of the Whitehall Privy Garden in 1674–75 (see 254). Although no visual record of the grotto survives, the building accounts record the following:
The masonry included two Ionic columns in antis supporting a full entablature 18 ft. wide, without a pediment. Two scrolls and plinths were also made. Within this structure were a seat and three 'seated niches'. An oval pavement of 60 square feet was provided and the grotto had an oval ceiling 11 ft. by 8 ft. 6 in., also described in the plasterer's account as a 'compass ceiling' which suggests that it was domical. (HKW 5.284)
The All Souls design includes Ionic columns (four rather than two) and a seat (if no seated niches). The entablature is 18 ft wide, while the faceted plinth of the superstructure is 10½ ft wide. The evidence of the draughtsmanship, however, suggests Hawksmoor's hand c. 1684–86 (compare 81 and 412).
[WS 12, pl. 42, top R]
See also 14.
Remodelling the chapel royal, 1676
256 - AS II.66. Design for the altarpiece in the chapel royal, c. 1676. Plan and elevation, drawn to a scale of just over 3 ft 3 in. to an inch (drawn scale). Presentation drawing by Wren. Brown ink over pencil and scorer, shaded with grey wash. 407 x 255 mm. Watermark: Strasbourg lily WR.
Note to 256: This drawing shows the E wall of the Tudor chapel as remodelled in 1676. The polished draughtsmanship exemplifies Wren's presentation drawing technique of the mid-1670s.
[Wren 1750/1965, 329; WS 5, pl. 44; HKW 5.275; Downes 1982b, 90; Thurley 1998a, 47–48; Thurley 1999, 117–18; Thurley 2002, 263–64]
The Privy Garden range, 1685
257 - AS IV.142. Design for buildings for James II, c. 1685. Section through privy gallery range; E elevation of council chamber. Drawn by Hawksmoor to a scale of 15 ft to an inch (drawn scale). Brown ink over pencil and (mostly) scorer, shaded with grey wash. Pencil dimensions on Privy Gallery section: 12–6, 14–0, 27–0 (alongside the exterior of the façade); 2–8, 11–11, –9, 2–6, 4–6 (alongside the interior of the façade); 18–10 (in the roof); 12–2, 15–0, 8–0 (the room heights). A window has been added in brown ink to the ground floor of the Privy Garden façade. 197 x 404 mm. Watermark (incomplete): IHS surmounted by a cross, over PT.
Note to 257: This drawing provides an important record of the extensive rebuilding work undertaken for James II in 1685–87. It shows the queen's great bedchamber and privy gallery on the L, and the exterior of the council chamber on the R. The design should be compared with the bird's-eye view of c. 1695–97 (WS 7, pl. 7; HKW 5, pl. 40b).
[WS 7.73, 251, and pl. 13, bottom; HKW 5.286–87, pl. 40a; Thurley 1998a, 49–51; Thurley 1999,129–33]
See also 411.
The Roman Catholic chapel, 1685–86
The additions made by James II to Whitehall included the notorious Roman Catholic chapel, which stood at the W end of the privy gallery range (HKW 5.290–93). As originally built in 1685–87, this adopted a conventional rectangular arrangement, with the royal gallery to the W and the chancel to the E. The chancel contained an elaborate altarpiece, which Grinling Gibbons and Arnold Quellin contracted to build on 1 April 1686 (PRO, Works 5/145, 184–85; contract witnessed by Hawksmoor). Two preparatory drawings for the altarpiece survive (259–60), as does a preliminary elevation (258). A model of the altarpiece was made at the same time WS 7.112). The chapel was substantially remodelled in 1687, when a S extension was constructed (261).
[WS 7.74–76, 81–86, 251–52, and pls. 13–14; HKW 5.290–93; Thurley 1998a, 51–52; Thurley 1999, 133–35]
258 - AS II.69. Preliminary design for the altarpiece, c. 1685–86. Elevation, drawn by Hawksmoor to a scale of about 1½ ft to an inch. Pencil over scorer. 731 x 545 mm. Watermark: P. Endorsed in ink by an early hand: Scitches of an Altar.
Note to 258: The orders are Composite over Corinthian, whereas the executed design was Composite over Doric (HKW 5, fig. 24). This is probably the 'Design of the marble Altar-piece' listed in Parentalia (Wren 1750/1965, 330).
Two studies for the altarpiece, c. 1685–86 (259-260):
259 - AS IV.147. Dimensioned half plan drawn by Hawksmoor to a scale of about 1½ ft to an inch (drawn scale). Dark brown ink and pencil over scorer. The dotted lines of the foundations are drawn with a lighter shade of ink. 328 x 431 mm. Watermark: Strasbourg lily WR, over JJ. The doorway indicated in pencil in the top R corner (inscribed Dore) is likewise apparent in 258. A cornice profile has been sketched in the top R corner, probably by Wren. On verso: pencil calculations and a small sketch plan of attached orders.
260 - AS IV.97. Dimensioned half elevation drawn by Hawksmoor to a scale of about 1½ ft to an inch. Dark brown ink over pencil and scorer. 697 x 468 mm. Watermark: Strasbourg lily WR, over JJ; IHS surmounted by a cross, over PT. Inscriptions: 31–8½ to the Springing of the Coveing; from the floor to the impost of the Window 26–4.
Note to 259-260: These two drawings are closer to executed design (compare HKW 5, fig. 24). The orders are now Composite over Doric, as in the fabric. The plan of the altarpiece is also given on 261.
261 - AS II.115. Plan of the chapel as remodelled in 1687, drawn by Hawksmoor to a scale of 5 ft to an inch (drawn scale). Brown ink over pencil, shaded with grey wash. 730 x 513 mm. Watermark: Strasbourg lily WR; P. Provenance: Bute collection. The following features are not inked in: - (i) the altarpiece (this is 6 inches deeper than 259, with a simpler treatment of the lower stage);
- (ii) three steps;
- (iii) columns separating the nave from the sanctuary;
- (iv) the side-chapel altar;
- (v) a pulpit;
- (vi) two sets of steps in the SW corner; and
- (vii) the depth of the pilasters has been increased to 9 inches.
Note to 261: This drawing shows the chapel in its final state. It was probably produced in 1687, when a transept, staircase, and vestry were added to the S (HKW 5.290, pl. 40b). The transept contained a chapel on the ground floor and an organ gallery above. Internally, this was treated like the existing royal gallery to the W, with piers on the lower level and free-standing columns above. A third pair of columns is included in the drawing; not inked in, these separate the nave from the chancel and, like their counterparts to the W and S, rise to an 'elongated octagonal ceiling fret or moulding' (HKW 5.291). Such an arrangement would have obscured the altarpiece, and the barrel vault apparent in 258 and 260 was presumably retained instead.
The Queen's privy lodgings, 1688
262 - AS I.85. Two sketch designs by Wren, 1688. Alterative elevations (with part plans), drawn to a scale of just under 18 ft to an inch, with larger scaled details of the quoining, cornice, and balustrade. The R design was built. Brown ink and pencil. The ink dimensions are in Wren's handwriting. The pencil dimensions, however, were added by Hawksmoor. 293 x 378 mm. Watermark: horn in shield, over AJ. Inscibed in ink by Hawksmoor (unrelated): May it please yor Lopp / To consider of the Memorand[um]s mentioned in the inclosed Paper (most of which being very pressing) & be pleased to recommend the same to the rest of yor Lopps. Later pencil inscription in top R corner: Front of ye Drawing room Whitehall to ye River. On verso: further ink studies for the quoining and cornice.
Note to 262: The queen's privy lodgings were rebuilt in 1688 (HKW 5.294). A 'Draught' was approved on or before 16 February (WS 7.134), and construction was begun shortly thereafter. These sketch designs were made by Wren, a late example of his draughtsmanship (compare 155, 320, and 410). Never intended for public scrutiny, they were drawn on an abandoned sheet of paper (hence the unconnected inscription). The related pencil dimensions were added by Hawksmoor, who probably drew the (lost) presentation drawing shown to the king. The R design is clearly visible in the bird's-eye view of the palace (WS 7, pl. 7; HKW 5, pl. 37).
[WS 7.77, 252, and pl. 15; Sekler 1956, 159; Whinney 1971, 158; HKW 5.294–95; Thurley 1998a, 52–55; Thurley 1999, 137–40]
The river terrace garden, 1691
263 - AS IV.59. Preliminary design for the river terrace garden, 1691. Bird's-eye view, with alternative plans for the central stair drawn in pencil (numbered 1 to 4). Drawn by Hawksmoor to a scale of 20 ft to an inch (drawn scale). Dark brown ink and pencil, shaded with grey, green, and pink washes (the pink lies beneath the green, perhaps indicating a change of mind). 361 x 460 mm. Watermark: Strasbourg lily WR, over AJ; CDG. Inscriptions: Kings Apart, Area, Passage to ye Privie Staires, Quee[n]s Apart, Thames River (twice), Place of ye Old privy Stair.
Note to 263: The terrace garden was built for Queen Mary in 1691. This preliminary design – exquisitely shaded with coloured washes – shows a more complex arrangement of parterres than executed (compare WS 7, pl. 7; HKW 5, pl. 37). The mode of representation is very free, combining elements of plan, elevation, and perspective.
[WS 7.79, 252, and pl. 16; HKW 5.296; Thurley 1998a, 55; Thurley 1999, 140–42]
