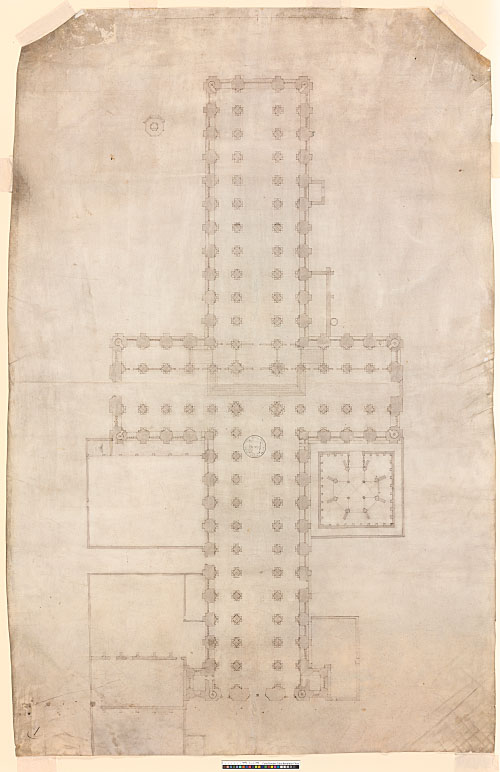44 - AS II.1. Survey drawing, c. 1549–1633. Ground plan, drawn by an unidentified hand to a scale of about 26 ft to an inch (drawn scale). Brown ink over scorer, shaded with a grey/brown wash. Drawn on parchment. 803 x 527 mm.
Note to 44: This important record of Old St Paul's shows the cathedral as it existed between the partial demolition of Pardon Churchyard c. 1549 and the commencement of Inigo Jones's remodelling in 1633 (Higgott 2004a, 171–72). The origins of the drawing are not recorded. Lethaby assigned it to 1600-30, and it probably dates from 1620, when the cathedral fabric was comprehensively surveyed (GL, MS 25490). How and when the drawing entered Wren's possession is not known. The plan is inaccurate in several respects, and the pre-fire design drawings (45-49) were based on a more accurate knowledge of the building.
[Lethaby 1908; WS 1.9; Lethaby 1930, 671; Grant 1990, pl. 9b; Higgott 2004a, 171–72]
