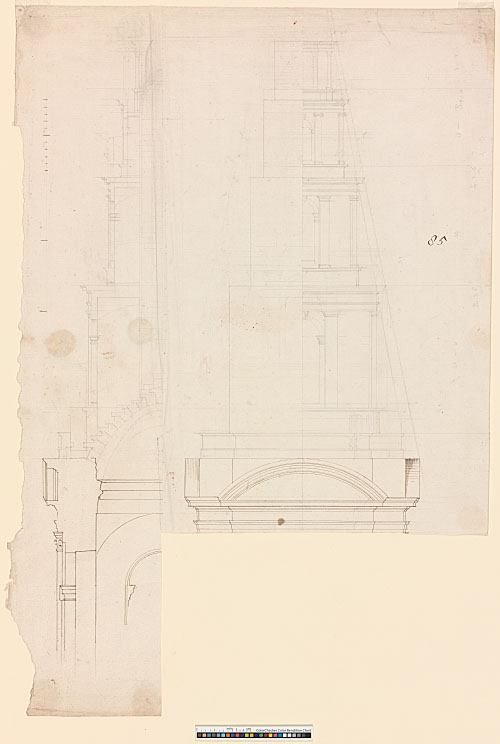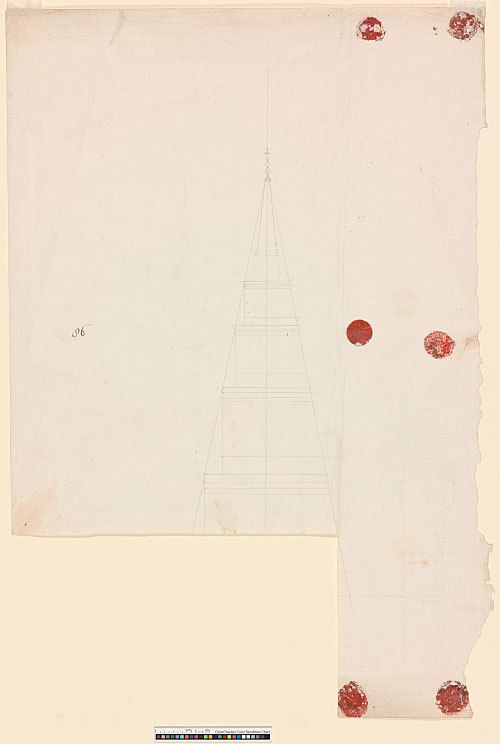
157 (a) - AS IV.85 (click to view in Digital Bodleian)

157 (b) - AS IV.86 (click to view in Digital Bodleian)
157 (a and b) - AS IV.85. Preliminary design for the spire, c. 1701. Preparatory drawing by Hawksmoor. Half section and half elevation, drawn to a scale of 5 ft to an inch (drawn scale). Both halves of the drawing are lightly overlaid with the executed design. Brown ink (for the existing fabric), pencil, and scorer. 508 x 342 mm. A rectangular area is cut away in the bottom R corner. Watermark: Strasbourg lily WR, over AJ.
On verso (AS IV.86): preliminary design for a steeple, comprising five tiers surmounted by an obelisk. Outline elevation, ruled in pencil by Hawksmoor. Probably drawn to the same scale as 123 (just over 6 ft to an inch). The several tiers are presumably square rather than octagonal.
Note to 157: Wren initially intended to surmount the tower of St Bride's with a simple cupola (see 123). This was never executed, however, and in October 1681 the commissioners ordered that a 'Spire' be put in hand, the tower 'lying open to the weather' (GL, MS 25540/1, fol. 61). The churchwardens entertained Wren in the following summer (GL, MS 6552/2, 29 June and 1 July 1682), and these discussions presumably explain the steeple of diminishing stages apparent on Morgan's panorama of 1682 (Bradley and Pevsner 1997, 210). Nothing was done, however, for nearly twenty years. In September 1701 the vestry reported that 'Mr Folks [Samuel Fulkes] the head workman' was 'about to Build the Spire' (GL, MS 6554/2, 19 September 1701). The laying of the first stone took place on 6 October (GL, MS 5664/2), and construction was completed in February 1704 (GL, MS 25539/10, fols. 24–29). 157 shows a spire of four diminishing octagonal stages, each exactly four-fifths the height of that beneath it (the dimensions are given on the drawing). This results in an outline of 9 degrees from the vertical, as ruled on the drawing (the second sloping line is a proportioning device to determine the projections of the cornices). The L half of the elevation is merely blocked in, revealing the underlying geometry of diminishing squares. The classical detailing is identically proportioned at each stage, even though the orders ascend from Doric to Corinthian. In the executed design, however, this strict adherence to mathematical formula was abandoned, and additional height was introduced at the foot of each stage so that the plinths, no longer proportioned with the orders, increase in height as the orders diminish. The first three tiers of the revised design are lightly sketched over the preliminary design.
[WS 9, pl. 10; Geraghty 2000, 5–7]
Drawings elsewhere: The following drawings for the steeple survive:
- (i) A half plan (GL, St Paul's Cathedral collection: Downes 1988, no. 218).
- (ii) Elevation of steeple. Pencil study, probably in Hawksmoor's hand (BL, K Top 23, 10c: WS 10, pl. 2, L).