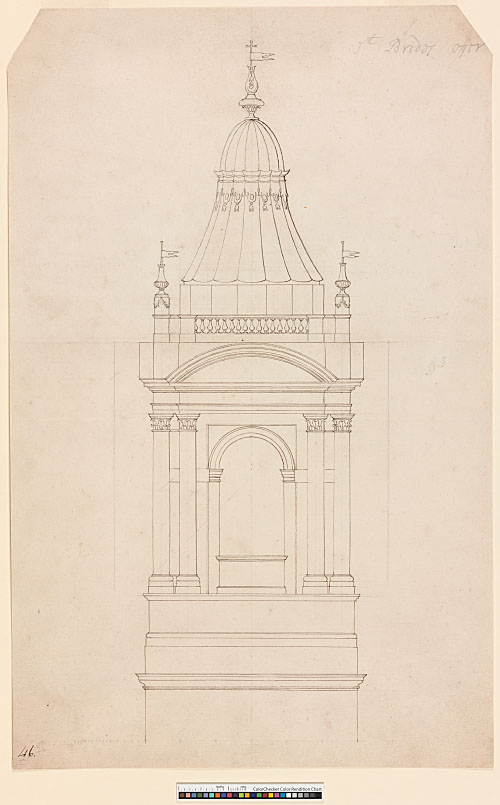123 - AS II.46. Elevation of the bell stage of tower, nearly as executed, with an unexecuted design for a sixteen-sided cupola, c. 1675–76. Drawn by Wren to a scale of just over 6 ft to an inch. Brown ink over pencil. 436 x 276 mm. Watermark: IV. The angle of the cornice is determined by a diagonal line ruled in pencil. Pencil additions:
- (i) The balustrade is continued to L and R.
- (ii) The first tier of a steeple, 12½ ft wide, is faintly ruled over the cupola, probably by Hawksmoor c. 1701.
- (iii) Vertical lines are ruled to either side of the design.
Inscribed in pencil by an early hand: St Brides offer. Old catalogue number rubbed out: 95(?). On verso: pencil calculation (unrelated).
Note to 123: The church of St Bride had been begun in 1671. In July 1675 Joshua Marshall, one of the mason contractors engaged on the church, submitted 'proposals concerning the perfecting [of] the Steeple' (GL, MS 6570/1, fol. 21), and on 1 May 1676 he contracted to build 'the upper part of the Tower […] from the ridge of the Roofe of the Church to the finishing of all the stoneworke upward' (GL, MS 25542/1, fol. 98). It was built in 1676–78, with Robert Hooke adopting some sort of supervisory role (Hooke 1935, 178, 229, 316, 344). This fine specimen of Wren's linear drawing technique was probably intended to facilitate construction. An important preparatory sketch, also in Wren's hand, survives at the Cherokee Ranch and Castle Foundation, Sedalia, Colorado (Summerson 1970, fig. 5).
[WS 7, pl. 9; Jeffery 1996, 142]
The celebrated spire was added in 1701–04 (see 157).
