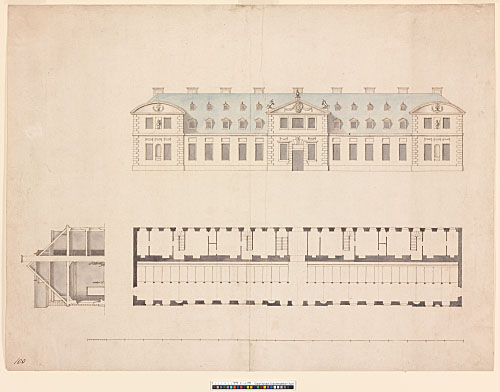402 - AS II.100. Design for a stable for Charles II. Plan, elevation, and cross section, drawn to a scale of just under 13½ ft to an inch (drawn scale). Presentation drawing by Wren. The draughtsmanship is datable to the the mid-1670s. Brown ink over pencil, shaded with grey and blue washes. 370 x 492 mm. Watermark: Strasbourg lily WR; IHS surmounted by a cross, over RC.
Note to 402: This drawing dates from the 1670s (compare the draughtsmanship of 15–18, 312). A stable, designed by Robert Hooke, was built for Catherine of Braganza at Somerset House in the early 1670s (HKW 5.258; WS 5, pl. 32). Wren accompanied Hooke to Somerset House on 18 October 1673 (Hooke 1935, 65–66), and it is conceivable that 402 was also produced in connection with this project. The plan dimensions are 42 x 175 ft. The interior includes stabling for thirty-six horses, together with multiple sets of lodgings over four floors.
[WS 5, pl. 31]
