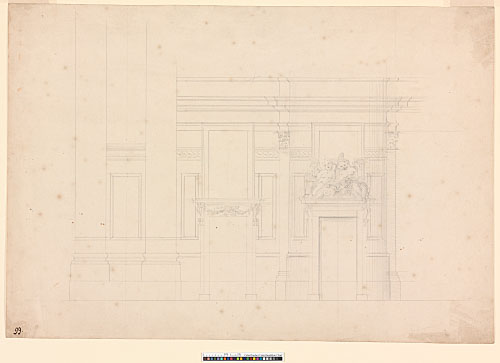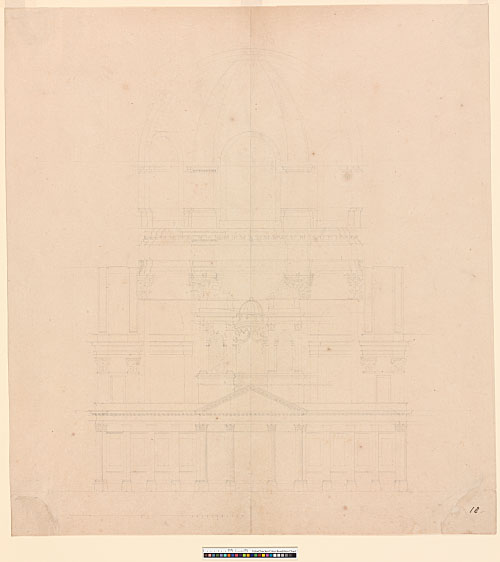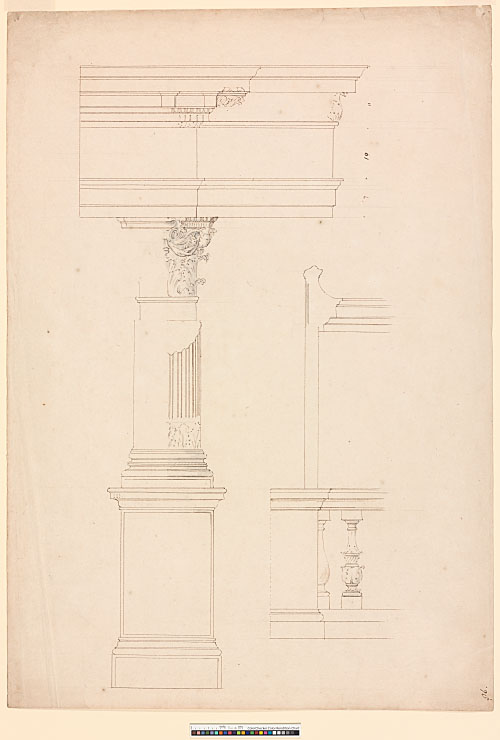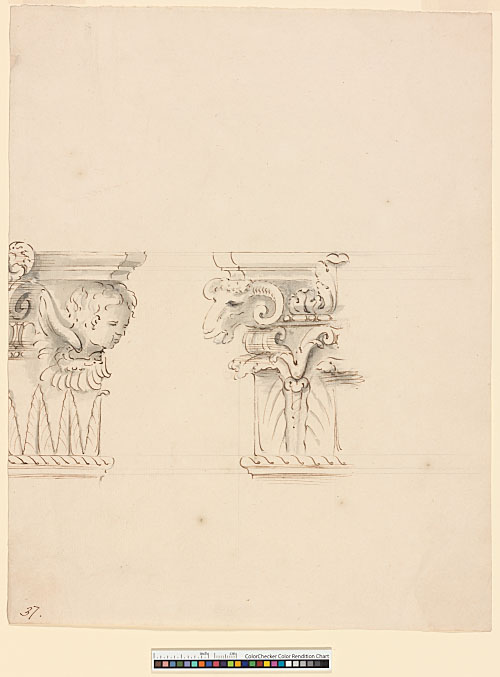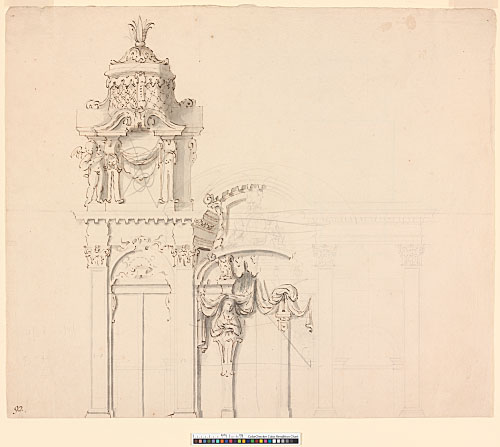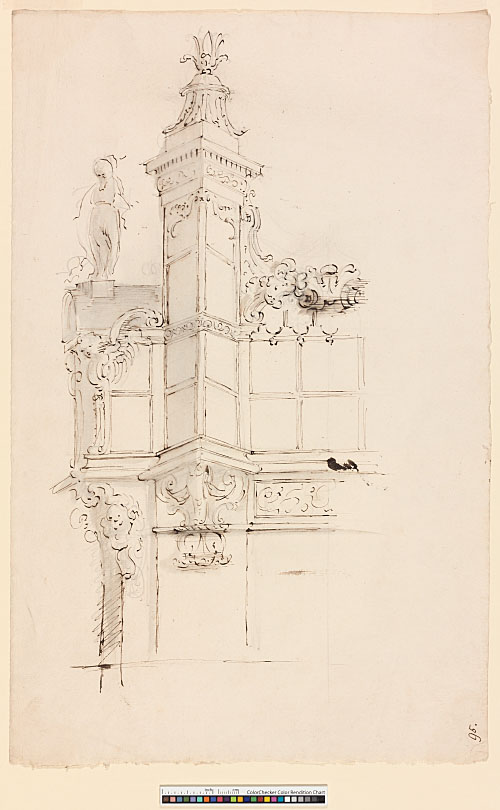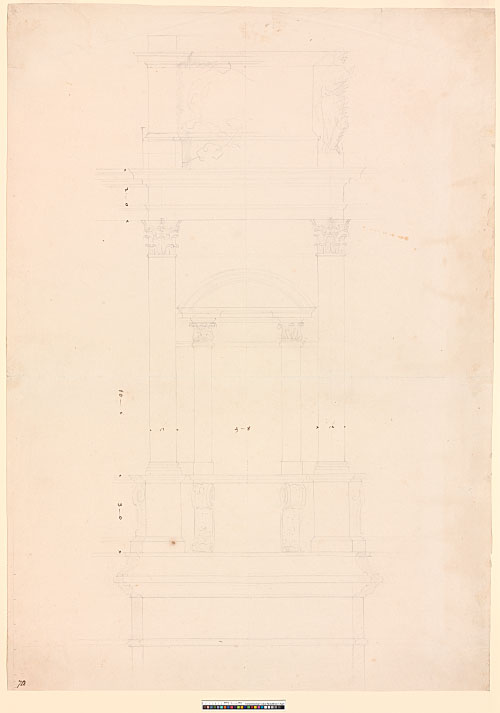Wren showed the commissioners a 'Designe […] for the inside of the Choire' on 2 October 1693, but nothing was then decided on (WS 16.75). Seven months later, on 1 May 1694, the commissioners met to consider 'beginning the Work for the Inside of the Choire, and the Surveyor shewed then his Designe for the same', ordering Wren 'to go on therewith as fast as he conveniently could do' (WS 16.76–77). The model of the choir shown to the commissioners on 19 October 1694 (WS 16.78) was probably the 'Modell of the Seats in thee Choir', for which Charles Hopson, joiner, was paid in August 1696 (WS 15.11–12). The organ is first mentioned on 10 May 1694, when the commissioners resolved that it should be 22 ft high, 18 ft wide, and 6 ft deep (WS 16.77). Bernard Smith contracted to build the organ by 25 March 1696 'in the case that will be set up and provided with all Ornaments, Carvings Gilding and outside painting over the Great Entrance of the Choire' (WS 16.23–24, 78). Large numbers of drawings for the choir fittings survive, accidentally divided between the All Souls and St Paul's collections. Most were prepared by Hawksmoor, sometimes in collaboration in Grinling Gibbons (Downes 1988, nos. 176, 185, 186). The choir fittings are discussed at length in Newman 2004.
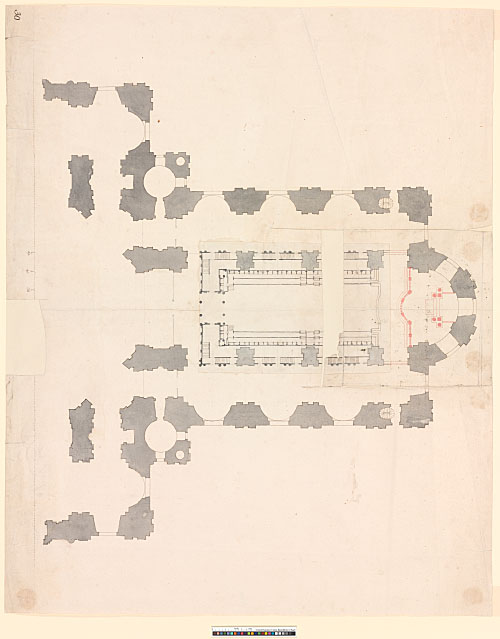
93 - AS II.30 (click to view in Digital Bodleian)
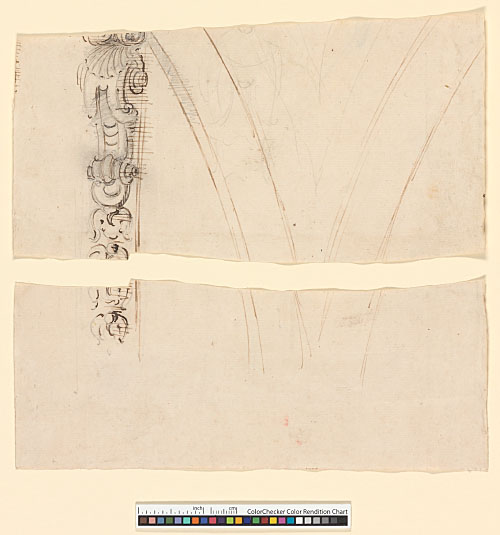
93 - AS II.30 (fragments) (click to view in Digital Bodleian)
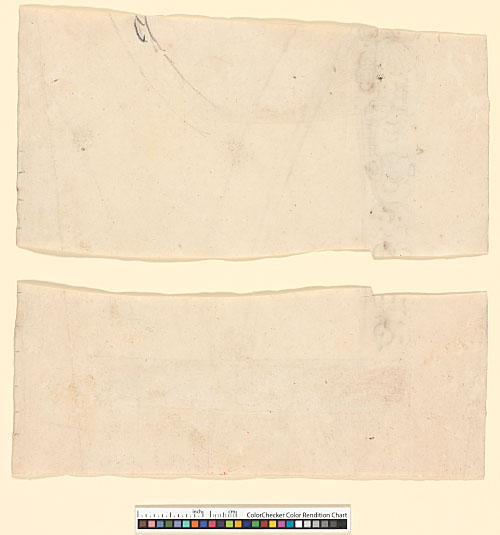
93 - AS II.30 (fragments - verso) (click to view in Digital Bodleian)
93 - AS II.30. Plan of the E arm of the cathedral, with the design of the choir-stalls (stage 2) pasted over a preliminary scheme for the same (stage 1). The whole drawn by Hawksmoor to a scale of about 14 ft to an inch (drawn scale). Brown and red ink over pencil, shaded with grey wash. 483 x 603 mm, with a pasted overlay measuring 189 x 130 mm. Watermark in main sheet: Strasbourg lily WR; IHS surmounted by a cross, over RC. A rectangular portion of the sheet (corresponding to the apse and last bay of the stalls) has been cut away and only partially reaffixed. A portion of the scale-bar is likewise missing. Endorsed in ink by Hawksmoor: Chori D. Pauli.
Two small fragments were formerly attached to the back of the sheet (AS II.30a–b). Previously joined to one another, they depict a preliminary sketch for the carved ornament within the diagonal tribunes of the crossing. Ink over pencil, shaded with grey wash. Drawn by Hawksmoor.
Note to 93: This important drawing records the two principal stages in the design history of the choir-stalls:
Stage 1
The original scheme is partially apparent beneath the pasted overlay (and therefore impossible to reproduce). It is drawn in red ink and includes the following features:
- (i) a screen articulated with fasciated pilasters (similar to Downes 1988, no. 177);
- (ii) curved return stalls; and
- (iii) access to the galleries via semicircular staircases projecting into the aisles, three to either side (see 94).
The fittings in the apse are drawn in red ink and therefore contemporary with stage 1. They include an unexecuted design for an altarpiece flanked by piers and columns, which should probably be associated with the design described in Parentalia (Wren 1750/1965, 292 n.; Newman 2004, 229). Two further designs for the altarpiece are known: a wooden model at the cathedral (Newman 2004, 230; WS 15.11–12) and an astylar design with diagonal sides included in 80 and 103.
Stage 2
A revised design for the choir-stalls is drawn in black ink on the pasted overlay. This is nearly as executed, but without the bishop's stall at the E end of the S stalls. It incorporates the revisions made to a half plan of the choir-stalls in the St Paul's collection (Downes 1988, no. 166).
The drawing was mutilated in 1726, when two parts of the sheet were removed for engraving by Henry Hulsbergh and only partially reaffixed (WS 14, pl. 5).
[WS 1, pl. 20, top; Newman 2004, 224]
94 - AS I.99. Preliminary design for the choir aisle screen, c. 1693–94. Part elevation, showing one of the semicircular staircases included in the original scheme (stage 1) on 93. Drawn by Hawksmoor to a scale of 2 ft to an inch. Pencil. 349 x 506 mm. No watermark. The top moulding of the parapet and the horizontal moulding cutting across the main pier are crossed out.
[WS 1, pl. 3, bottom; Newman 2004, n. 39]
95 - AS II.18. Section through choir, looking E, with a preliminary design for a choir-screen surmounted by an organ, c. 1693–94. Drawn by Hawksmoor to a scale of just under 5 ft 9 in. to an inch (drawn scale). Pencil. 468 x 430 mm. Watermark: Strasbourg lily WR; I (incomplete).
Note to 95: This drawing post-dates the original design on 93 (stage 1) and incorporates the revisions sketched on a half elevation in the St Paul's collection (Downes 1988, no. 177), from which it was scaled up. The screen is just under 16 ft high to the top of the parapet and 61½ ft wide across the base. The organ is 20½ ft high up to and including the towers but excluding the decoration above, and 20½ ft wide across the base. The height of the organ was subsequently increased (see Downes 1988, no. 180).
[WS 1, pl. 15]
96 - AS II.40. Preliminary study for the choir-stalls, c. 1693–94 (stage 2). Elevation of one bay of the middle gallery and the parapet above, including the ceiling panelling of the gallery roof (below). Drawn by Hawksmoor to a scale of ½ ft to an inch (drawn scale). Pencil and grey wash. 493 x 382 mm. Watermark: Strasbourg lily WR.
Note to 96: This drawing agrees with the revised design for the choir-stalls (stage 2). The detailing is not as executed: cherubs were substituted for the urn and bishop's mitre, carved – and doubtless designed – by Grinling Gibbons. The ceiling panelling was likewise altered in execution (see Newman 2004, fig. 151).
[WS 1, pl. 20, bottom]
97 - AS I.96. Large-scale details of the Corinthian order, balustrade, and parapet of the choir aisle screen, c. 1693–94 (stage 2). Drawn by Hawksmoor to a scale of ½ ft to an inch. Brown ink over pencil, shaded with grey wash. 535 x 369 mm. Watermark: P. The entablature is dimensioned.
Note to 97: The design corresponds with the fabric but for the Corinthian order, which was executed along more orthodox lines (compare WS 15, pls. 81–82). There is a closely related drawing in the St Paul's collection (Downes 1988, no. 174).
[WS 12, pl. 46, R]
98 - AS I.37. Two designs by Hawksmoor for Corinthian capitals, probably related to the choir-stalls or organ-case. Brown ink and grey wash over pencil. 288 x 226 mm. No watermark.
Note to 98: The L design, with its cherub's face on the diagonal, should be compared with 97. Capitals of this kind occur elsewhere in the choir fittings at St Paul's (see WS 15, pls. 84–85).
[WS 12, pl. 42, bottom L]
99 - AS I.92. Preliminary design for the upper portion of the organ-case, c. 1693–94. Elevation, with alternative treatments of the central bay to L and R. A scale of 1 ft 9 in. to an inch can be deduced from the given dimensions. Unfinished drawing by Hawksmoor. Brown ink and grey wash over pencil. 321 x 380 mm. Watermark: Strasbourg lily WR. Pencil calculations in bottom L. The arched openings in the bottom stage of the side bays are presumably an afterthought. On verso: rough sketch plan, probably related, drawn and dimensioned in pencil by Hawksmoor and comprising a large square, 7 x 7 ft, flanked on two sides by smaller squares (4½ x 4½ ft); the total width is therefore 16 ft.
Note to 99: This is the most richly decorated of the preliminary designs for the organ-case, with much of the pipe-work concealed by the elaborately carved ornament (some of which has been crossed out). The drawn curtains also feature in 95 and three drawings in the St Paul's collection (Downes 1988, nos. 180, 184, 185), while reduced versions of the towers survive in the executed design (see WS 16, pl. 11). The design is 18 ft 3 in. wide.
[WS 1, pl. 2, top]
100 - AS I.95. Preliminary design for the organ-case, c. 1693–94. Freehand sketch by Hawksmoor. Half elevation/perspective. Brown ink and grey wash over pencil. 379 x 241 mm. Watermark: CDG.
Note to 100:
This design, with its canted turrets, is not otherwise recorded. The rectangular panels depict the sash-frames apparent in other schemes (Downes 1988, 180, 182, 184–6). The improvisatory drawing technique should be compared with Hawksmoor's sketch designs for the bishop's canopy (Downes 1988, no. 187).[WS 1, pl. 1, top]
101 - AS II.70. Side elevation of the organ-case, nearly as executed. Pencil study by Hawksmoor, drawn to a scale of 1 ft to an inch (drawn scale). Pencil; pen and ink dimensions. 687 x 488 mm. Watermark: Strasbourg lily WR; DS.
Note to 101: Nearly as executed, but without the surface enrichment of the executed design (compare WS 16, pl. 11).
[WS 13, pl. 28 (where incorrectly labelled 'AS II.172')]
