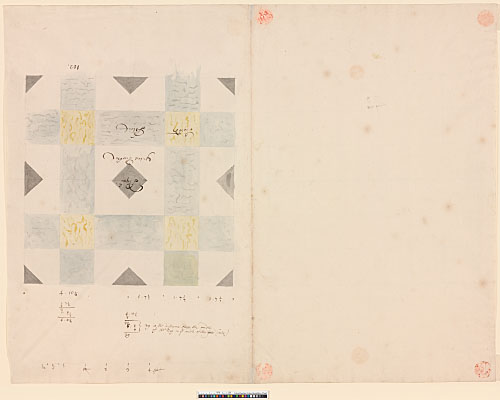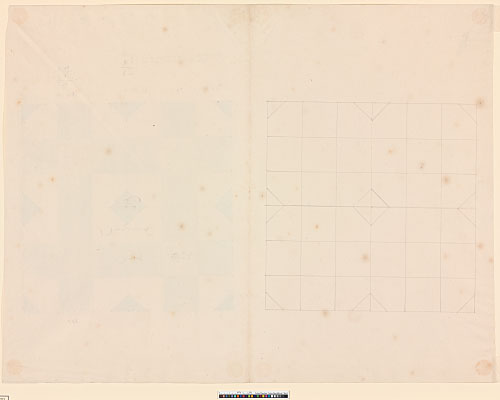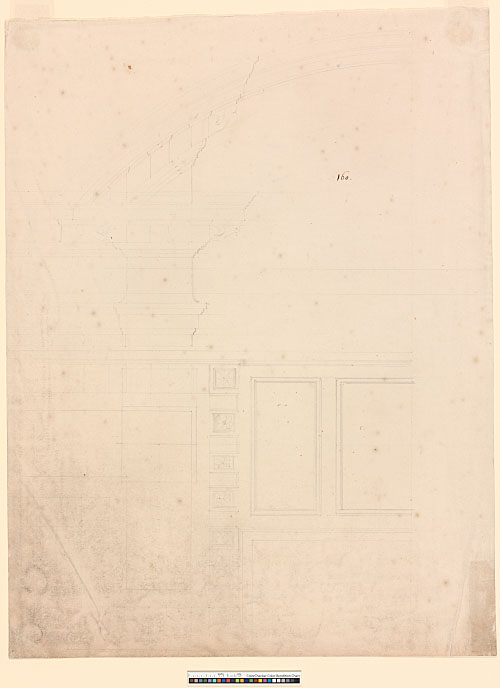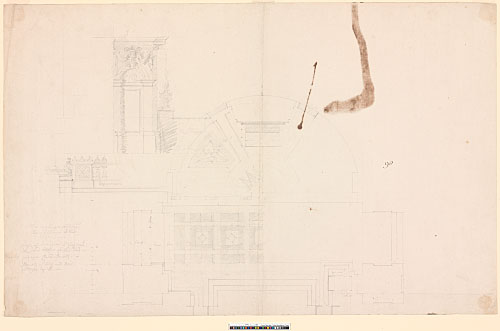102 - AS IV.160. Study for the wooden screen to the Morning Prayer (NW) Chapel, c. 1696. Half elevation of segmental pediment (above), including the underside of the pediment (below). Drawn by Hawksmoor to a scale of ½ ft to an inch. Pencil over compass marks. 477 x 360 mm. Watermark: P.
Note to 102: This drawing shows the screen to the Morning Prayer Chapel, executed by Jonathan Maine c. 1696–98 (WS 15.40–41; 16.81). There is a related drawing, also in Hawksmoor's hand, in the St Paul's collection (Downes 1988, no. 192). The matching screen to the Consistory Court dates from 1705–06 (WS 15.137).
103 - AS IV.98. Preliminary designs for the marble paving and liturgical fittings at the E end of the choir, c. 1696. Plan, drawn by Hawksmoor to a scale of just under 4 ft to an inch (drawn scale), with the side elevation of the reredos and altar (top L) and a part elevation of the altar-rail (bottom L) drawn to a scale of 2 ft to an inch. Pencil. 432 x 682 mm. Watermark: Strasbourg lily WR, over AJ; IHS surmounted by a cross, over CDG. Pricked through. Inscription: The freez brought round on ye / Top of ye Comm[un]io[n] Table / Rayl of Wainscot wth brass Orna[men]ts / and ballaster of hard wood or / Marble with open Carved Pannells – or / Pannells of brass and Rail / & Pillaster of Timber. Other inscriptions: brass ornaments (on altar-rail); black, blew, dove (colours of paving); Iron (platform screen).
Note to 103: The bricklayers 'Raise[d] a Floor in the Circular Part at the E End of the Choir' in August 1696, and the marble floor was laid by Edward Strong and Samuel Fulkes in 1696–97 (WS 15.10–30). The basic disposition of this preliminary study is essentially as executed, with three steps to the E of the choir and a single step across the chord of the apse. The design of the marble flooring, however, is not as executed (compare Downes 1988, no. 202). Nor was the altarpiece built (see 80 and note to 93).
The altar-rail should probably be associated with the temporary wooden rail set up c. 1697 but replaced by Jean Tijou's metal railing in 1707 (WS 15.152). Its appearance in situ is recorded, albeit crudely, in a lost engraving (Sladen 2004, 235, fig. 163), while the building accounts describe it as a 'Raile & Ballister before the Altar with Scrowles at each end'. It was painted white to resemble marble, while the central gates contained carved and gilded panels (WS 15.35, 49, 117, 232). There is a related study in the St Paul's collection (Downes 1988, no. 194).
The E end of the cathedral has been drastically reordered on more than one occasion; for the original arrangement, see Robert Trevitt's celebrated engraving of the choir, dated 1710 (Newman 2004, 228, fig. 154).
[WS 13, pl. 29]

104 - AS IV.102 (click to view in Digital Bodleian)

104 - AS IV.102 (verso) (click to view in Digital Bodleian)
104 - AS IV.102. Preliminary design for the paving of the nave, drawn by Hawksmoor to a scale of 1 ft to an inch (drawn scale). Grey, blue, and yellow washes over pencil. Annotated and dimensioned in pen and ink. 452 x 589 mm. Watermark: Strasbourg bend; P. Inscriptions: 39 is the distance from the midle / of the Nef to ye midle of the Isle (aile) (below plan); Plymo[uth], Yellow Purbeck, Sweed, Black (on plan). On verso: preliminary study for the same. The sheet was folded in two and the design pricked through from the back to the front.
Note to 104: This design, with its lozenges set within squares, is also known from a drawing in the St Paul's collection (Downes 1988, no. 200). It probably pre-dates the paving of the nave in 1709 (WS 15.xxvii) by many years.
[WS 13, pl. 30, R]

