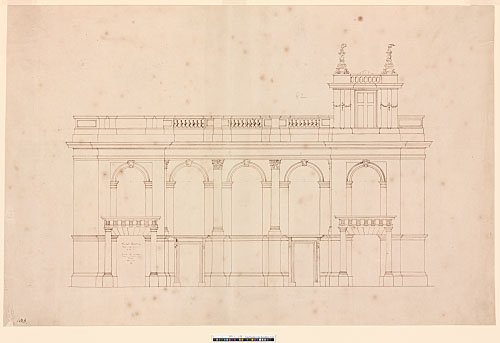42 - AS II.103. A proposal for adapting an existing scheme for Trinity College Chapel, c. 1692. N elevation, drawn by Hawksmoor to a scale of 5 ft to an inch. Brown ink over pencil. 431 x 661 mm. Watermark: Strasbourg lily WR; P. Pencil alteration: the main order is continued over the L portal, as executed. Inscribed: Fundat: Quies. To the L of the tower: 82. Later pencil inscription across the bottom of the sheet (rubbed out): Chapell at Queens oxon.
Note to 42: In early 1692 Wren was sent an engraved design for a new chapel (WS 5.15). This was almost certainly the first of two surviving engravings by Henry Burghers (Colvin 1983, figs. 26–27). On 2 March Wren informed Ralph Bathurst, president of the college, that he had 'considered the designe […] which in the maine is very well, and I believe your worke is too far advanced to admitt of any advice: however, I have sent my thoughts which will be of use to the mason to form his mouldings'(WS 5.15). His suggested revisions (as outlined in the letter and illustrated in a lost drawing) included:
- (i) two alternative designs for the principal cornice;
- (ii) an alteration to the plan of the staircase;
- (iii) a revised design for the 'rayle and baluster'; and
- (iv) the substitution of the pinnacles for vases over the pilasters.
All four of these modifications are apparent in the second engraving, and the design must have been altered in the light of Wren's criticisms. As the building itself was constructed along the lines of the second engraving, Wren should therefore be credited with finalising the design. The authorship of the original design is not recorded.
The elevation at All Souls must represent an alternative set of revisions. The design is made nearly symmetrical, with a second doorway situated two bays from the E and a blind portal balancing the opening beneath the tower. The latter is flat-headed with voussoirs and flanked by a Doric rather than Ionic order. The drawing is by Hawksmoor, whose distinctive handwriting is apparent in the monumental inscription. The college bursar's accounts for 1692 record a payment of £2 3s. to 'Sir Christopher Wren's servant' (Colvin 1995, 1089), presumably Hawksmoor. The method of architectural representation – and elements of the design itself – should be compared with Wren's working drawings for Trinity College, Cambridge (30–31).
[WS 5, pl. 6, where incorrectly captioned; Webb 1937, 119; VCH, Oxfordshire, 3.242; Newman 1997, 176]
