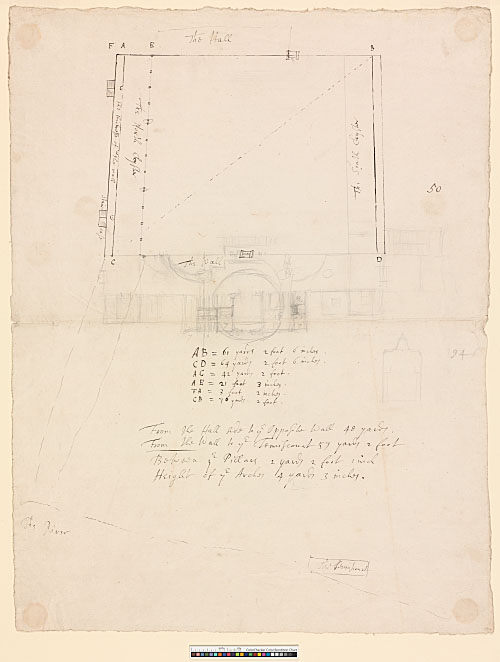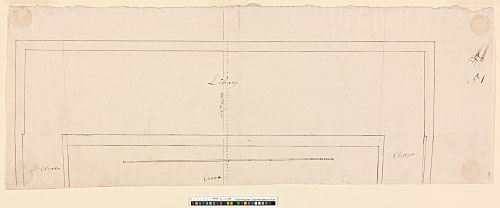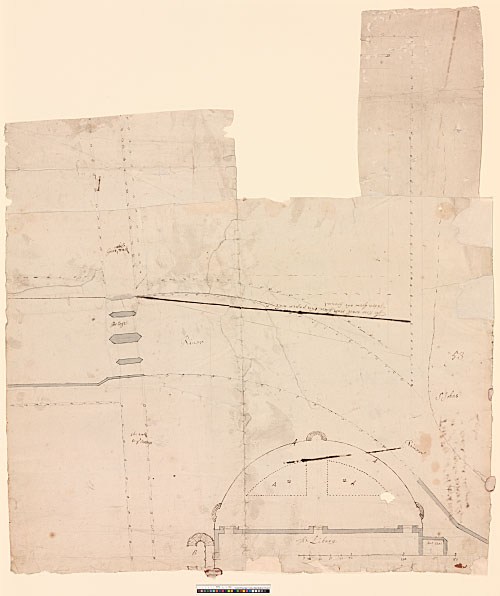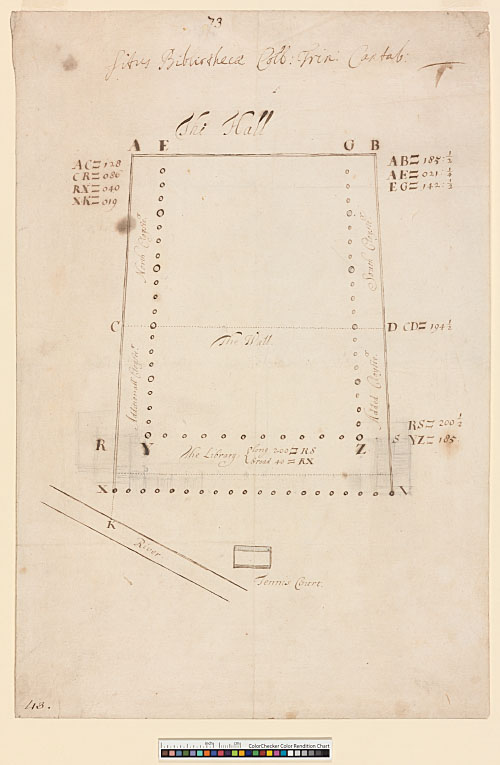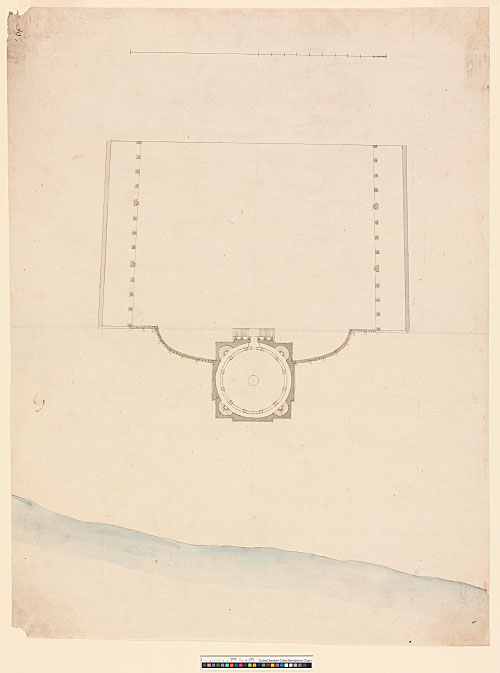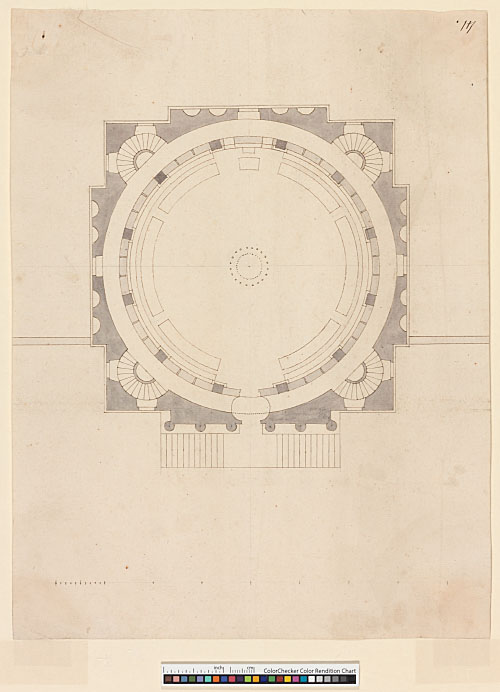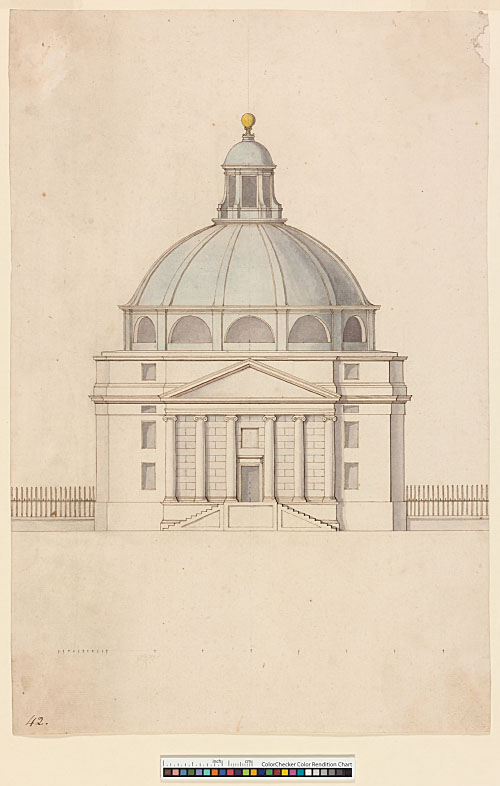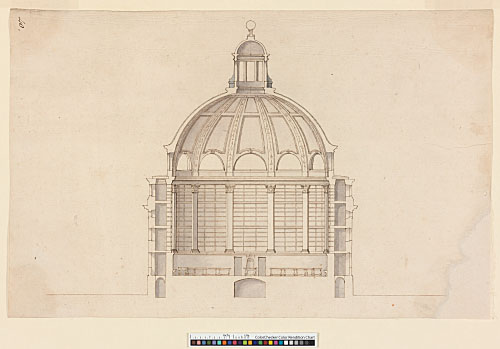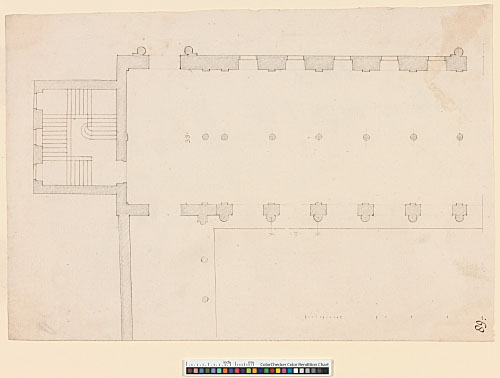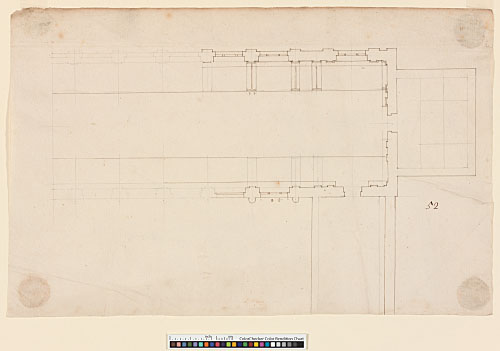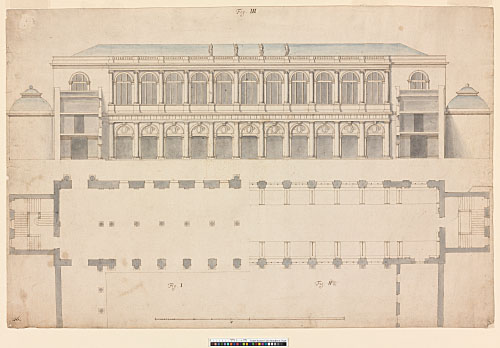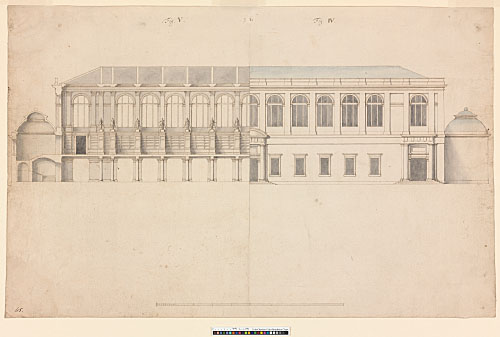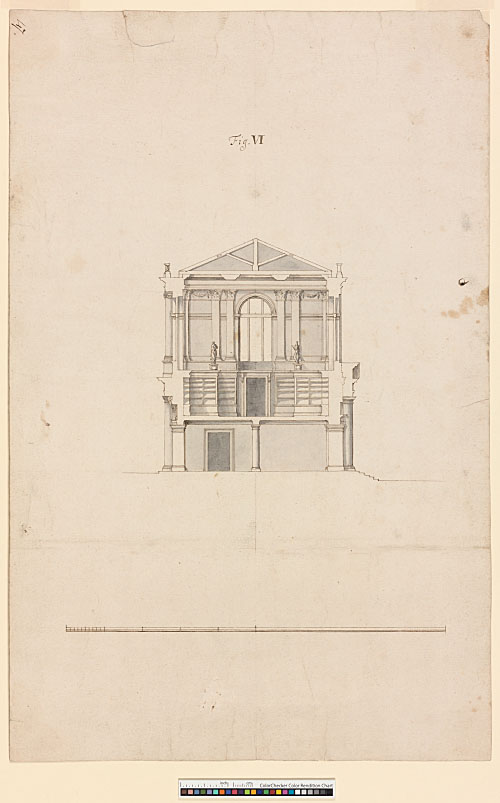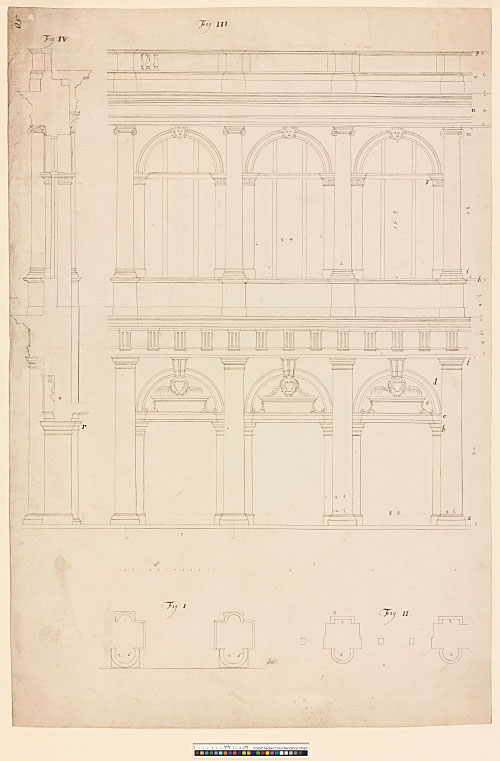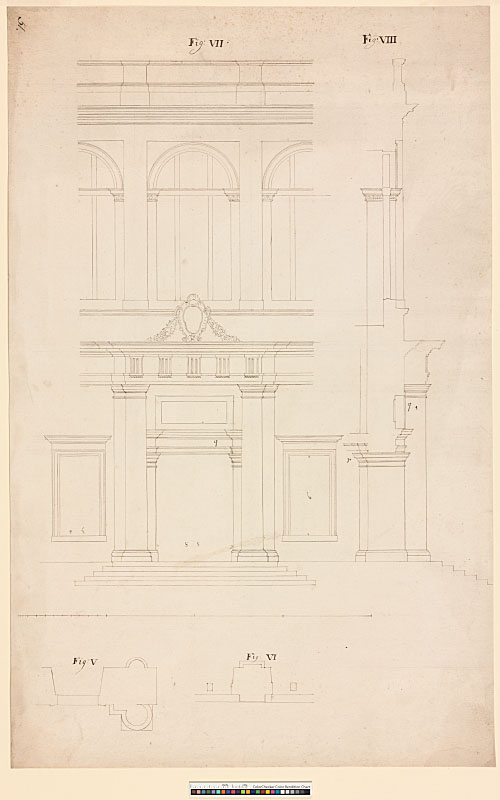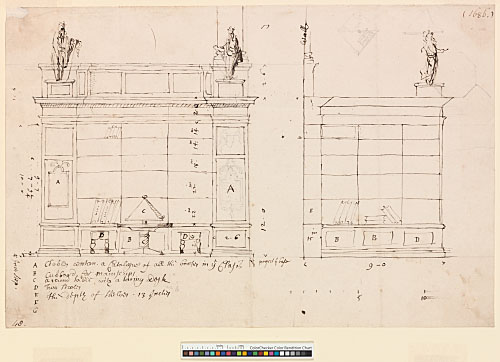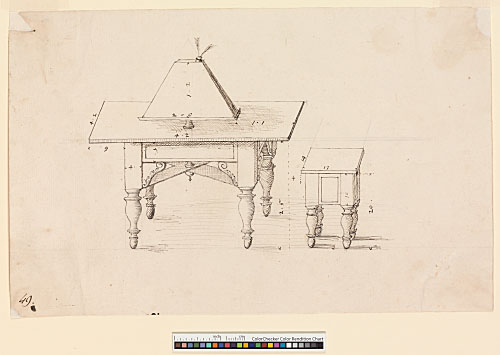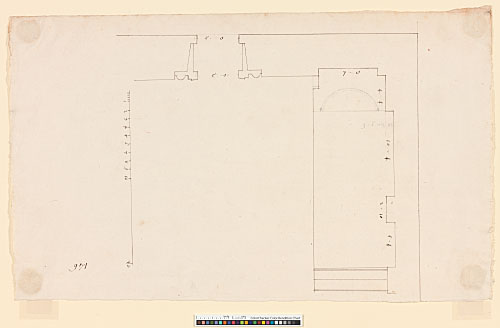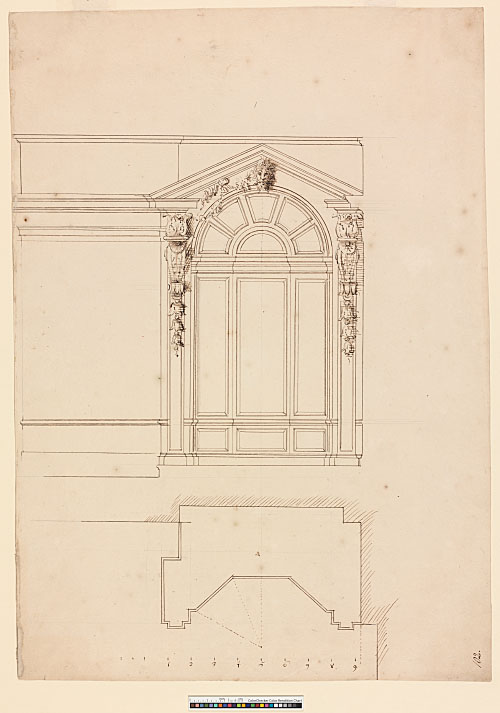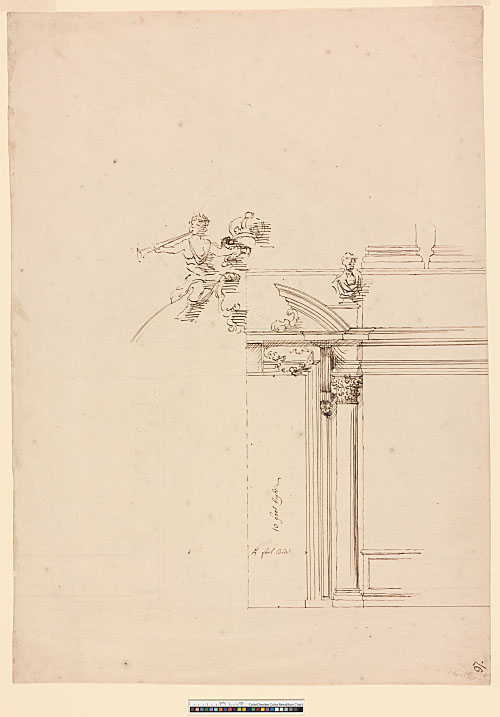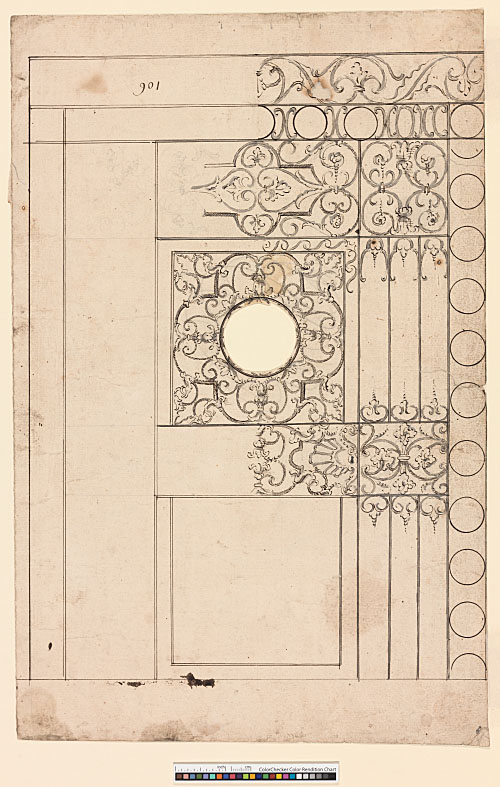Please enable JavaScript or switch browsers to view navigation pane.
According to Roger North, it was Isaac Barrow, Master of Trinity College, Cambridge, who 'pressed the heads of the university to build a theatre', but, 'piqued' at the university's 'pusillanimity', he
declared that he would go straight to his college, and lay out the foundations of a building to enlarge his back court, and close it with a stately library, which should be more magnificent and costly than what he had proposed to them […] And he was as good as his word; for that very afternoon he, with his gardeners and servants, staked out the foundation upon which the building now stands. (Willis and Clark 1886, 2.532)
This well-known story probably contains an element of truth, as the demise of the commencement house project (see 15–18) approximately coincided with the genesis of the library. Moreover, Barrow, as Master of Trinity in 1672–77 and vice-chancellor in 1675–76, was closely associated with both projects. A close reading of the evidence, however, suggests they were simultaneously afoot for about a year.
The decision to build the library is not recorded, and the first we hear of it is in January 1676, when a building appeal was launched. We know that Wren had been approached by this date, since engraved copies of his drawings (30–31) accompanied the appeal letter sent out on 3 January 1676 (Colvin in McKitterick 1995, 37–38, pl. 35), and there is reason to suppose he visited Cambridge in March 1675 (see note to 15–18). He was definitely in Cambridge in October 1676, seven months after construction was begun (Hooke 1935, 252–54). This is his last recorded visit, however, and his association with Trinity was necessarily conducted from afar. Drawing therefore played a crucial role in the designing and execution of the project, and a substantial number of drawings survive. They include: a series of site plans made locally and sent to London (19–22); a circular preliminary scheme (23–26); presentation drawings (29–31) and construction drawings (32–33) for executed design; and drawings relating to the internal furnishings (34–38). Wren gave his services gratis, and most of the drawings are in his hand. The architectural history of the library, long considered one of his finest works, is given by Howard Colvin in McKitterick 1995.
Site plans (19-22)
19 - AS IV.50. Survey plan of Nevile's Court, c. 1675. Drawn by a non-office hand (probably Robert Grumbold, the executant mason) to a scale of about 20 ft to an inch, with additional pencil sketching by Wren. Black ink and pencil. 483 x 371 mm. Watermark: Strasbourg lily WR; AI. Inscriptions: The Hall, stair=case, the thicknesse of the wall, The North Cloyster, The South Cloyster, The Wall. Beneath the plan: AB = 61 yards 2 foot 6 inches / CD = 64 yards 2 foot 6 inches / AC = 42 yards 2 foot / AE = 21 foot 3 inches / FA = 3 foot 2 inches / CB = 76 yards 2 foot / From the Hall side to ye Opposite Wall 48 yards / From the Wall to ye Tenniscourt 57 yards 2 foot / Between ye Pillars 2 yards 2 foot 1 inch / Height of ye Arches 4 yards 3 inches. Beneath this: The River, The Tenniscourt.
Note to 19 :
Wren's pencil sketching superimposes several ideas:
- (i) A rectangular range at the W side of Nevile's Court, 170 ft wide, 30 ft deep in the centre, and 20 ft deep at the ends. There is an order of attached columns on the back (river) façade. The interior is subdivided into several small rooms, perhaps indicative of ground-floor residential accommodation. Several of these rooms are dimensioned.
- (ii) A dog-leg staircase is sketched at the E end of the S range. This presumably leads to the S end of the proposed range, possibly to a library on the upper level.
- (iii) A circle is sketched over the proposed E range, 40 ft wide and sited on a square podium. This is the genesis of 23–26.
- (iv) The section of a top-lit room is sketched in the bottom R corner. This is similar to Wren's unexecuted design for a university library (18).
[WS 5, pl. 15; Sekler 1956, 148; McKitterick 1995, 32, fig. 24]
20 - AS IV.51. Outline plan of the library in its final position. Drawn by the same hand as 19, to a scale of just under 13 ft to an inch (drawn scale). Brown ink and scorer over pencil. 178 x 470 mm. Six columns corresponding to the lower order of the fabric are scored over the L half of the E façade. On verso: pencil calculation by Wren.
[McKitterick 1995, fig. 26]
21 - AS IV.53. Site plan of the library and college grounds, including:
- (i) an unexecuted scheme for an external semicircular staircase at the S end of the library (B); and
- (ii) a raised semicircular garden to the W (A).
Drawn by the same hand as 19, to a scale of just over 20 ft to an inch (drawn scale). The reference to Hawksmoor on the back of the sheet (see below) proves a late date. Brown ink over pencil, shaded with grey wash. 640 x 548 mm (whole sheet of paper, with the top third cut away and two rectangular pieces re-affixed in their original position). Watermark: D (faint). The elevation of the bridge is sketched in pencil. Inscriptions (from top to bottom): Great Midle walk, The New wall made since this paper was Taken from the ground, Bridge, River (twice), St Johns, the walk to ye Bridge, The Library, Stare cace. Endorsed in ink: This for Mr Havckmore at Sr Christphor Wren's Lodgins in Scotland yeard this present / London.
[WS 5, pl. 17; McKitterick 1995, fig. 27]
22 - AS I.43. Dimensioned site plan, with Nevile's Court extended westwards and the library situated in its final location. Drawn by an unidentified hand to a scale of about 40 ft to an inch. Several kinds of staircase have been sketched in pencil, presumably by Wren, to either end of the library; none is as executed. These pencil additions should be compared with the proposal for an external staircase in 21. Brown ink and pencil. 344 x 232 mm. Watermark: six roundels within a shield surmounted by coronet (similar to Heawood 786). Main inscription (possibly in Christopher Wren junior's hand): Situs Bibliotheca Coll: Trin: Cantab: Other inscriptions (from a second hand): The Hall, North Cloyster, Cloyster, The Wall, Additionall Cloyster, Added Cloyster, The Library Long 200 = RS / Broad 40 + RX, River, Tennis.
[WS 5, pl.16; McKitterick 1995, fig. 25]
Circular scheme (23-26)
Unexecuted design for a round library, c. 1675. Four presentation drawing by Wren:
23 - AS I.39. Site plan, showing the library enclosing the W end of Nevile's Court. Drawn to a scale of 27 ft to an inch (drawn scale). Brown ink over pencil and scorer, shaded with grey and blue washes. 475 x 359 mm. Watermark: Strasbourg lily WR; AI. Endorsed in ink by an early hand: A Cupol'd Library.
24 - AS I.41. Ground plan, drawn to a scale of just under 12½ ft to an inch (drawn scale). Brown ink over pencil and scorer, shaded with grey wash. 268 x 203 mm. Watermark: foolscap.
25 - AS I.42. E elevation, drawn to the same scale as 24. Brown ink over pencil, shaded with grey, blue, and yellow washes. 313 x 208 mm. Watermark: PT.
26 - AS I.40. Section looking W, drawn to the same scale as 24. Brown ink over pencil, shaded with grey and blue washes. 202 x 317 mm. Ripped in bottom R corner. Watermark: foolscap. The under-drawing includes an additional basement space.
Note to 23-26: It is impossible to know whether this undocumented scheme was submitted with or before the executed design (29–31). The design reflects Wren's interest in centralised planning in the mid-1670s. In applying the dome to secular usage, he turned to Palladio's paradigmatic precedent, the Villa Rotunda. Nevile's Court is drawn as it existed in 1675. There is a related preliminary sketch on 19.
[Willis and Clark 1886, 2.533–34; WS 5.32 and pls. 18–21; Sekler 1956, 148–49; Whinney 1971, 134; Downes 1982a, 72–73; Downes 1982b, 52–53; McKitterick 1995, 32–33, figs. 28-31]
Plan studies for the executed design (27-28)
27 - AS I.89. Half ground plan, drawn by Wren to a scale of just under 12½ ft to an inch (drawn scale). Brown ink and pencil. 194 x 280 mm. No watermark.Dimensions: 13 (single bay), 38 (internal width). Endorsed in pencil by a later hand: Part of Trin Coll Libr. Cambr / To Vol I. Pricked through, probably for transfer to 29.
28 - AS IV.52. Unfinished half plan at upper level, drawn by Wren to a scale of just under 12½ ft to an inch. Brown ink over pencil and scorer. 189 x 296 mm. No watermark. Dimensions: 8½ (window), 3 3 (book-press). Pricked through, probably for transfer to 29.
Note to 27-28 :These two drawings are preparatory to Fig. I and Fig. II in 29.
[McKitterick 1995, figs. 36–37]
Executed design (29-31)
Executed design (nearly as built), c. 1675. Three presentation drawings by Wren:
29 - AS I.46. Ground plan (Fig. I); upper floor plan (Fig. II); E elevation (Fig. III). Drawn to a scale of just under 12½ ft to an inch (drawn scale). Brown ink over pencil and scorer, shaded with grey and blue washes. 347 x 526 mm. Watermark: Strasbourg lily WR. Extensively pricked through, presumably when engraved by David Loggan (McKitterick 1995, pl. 35).
30 - AS I.45. Half long section, looking E (Fig. V); half W elevation (Fig. IV). Drawn to a scale of just under 12½ ft to an inch (drawn scale). Brown ink over pencil and scorer, shaded with grey and blue washes. A segmental pediment is scored over the R portal. 339 x 532 mm. Watermark: IHS surmounted by a cross, over A1.
31 - AS I.47. Cross section, looking S (Fig. VI), drawn to a scale of just under 12½ ft to an inch (drawn scale). Brown ink over scorer, shaded with grey wash. 404 x 259 mm. Watermark: IHS surmounted by a cross, over RC.
Note to 29-31:
These three drawings (29–31) accompanied Wren's celebrated letter to the college. The original letter is lost, but an autograph copy is in the collection (AS I.44: WS 5, pl. 22) [Images: p.1, pp.2-3, p.4]. An accurate transcription is given by Colvin in McKitterick 1995, 142–45. The two doors to the adjacent ranges were omitted in execution.
[Willis and Clark 1886, 2.534–43; WS 5.32–34, pls. 23–24; RCHME, City of Cambridge, 2.237; Whinney 1971, 135–40; Downes 1982b, 54; McKitterick 1995, 33–37, 40, and figs. 32–34]
Construction drawings (32-33)
Two working drawings by Wren, c. 1676, both drawn to a scale of just over 4 ft to an inch:
32 - AS I.50. Architectural details of E façade. Plans of a single bay at lower (Fig: I) and upper (Fig: II) levels; elevation of three bays (Fig: III); section through centre of a bay (Fig: IV). Drawn scale. Dimensioned, with a letter-key system referring to an autograph drawing of details at the college (McKitterick 1995, pl. 40). Brown ink over pencil. 522 x 350 mm. Watermark: IHS surmounted by a cross, over AI.
33 - AS I.51. Architectural details of W façade. Plans of the central bay at lower (Fig: V) and upper levels (Fig: VI); elevation of central three bays (Fig. VII); section through central bay (Fig. VIII). Drawn scale. Dimensioned, with a letter-key system referring to an autograph drawing of details preserved at the college (McKitterick 1995, pl. 40). Brown ink over pencil. 522 x 333 mm. Watermark: Strasbourg lily WR.
Note to 32-33: These two drawings must be those 'more proper for the use of the workemen', which Wren informed the college he intended to make (McKitterick 1995, 144). Robert Grumbold, the executant mason, was presumably supplied with copies, Wren retaining the originals. The design is expressed with total clarity. A related drawing, today at Trinity College but formerly in Wren's collection, shows details of the orders drawn to a scale of 1 ft to an inch (McKitterick 1995, fig. 40).
[WS 5, pls. 25–26; RCHME, City of Cambridge, 2.237; Downes 1982b, 54; McKitterick 1995, 40, and figs. 38–39]
Internal fittings (34-38)
The internal woodwork of the library was begun c. 1686. The joinery was executed by Cornelius Austin, who made several visits to London to see Wren and Hawksmoor. Grinling Gibbons was responsible for the celebrated wood carving, for which he received payments totalling £305 in 1691–93. Five drawings can be associated with the fitting-out of the interior, only one of which is by Wren – an attractive sketch for the reading-desks (35). The remainder were drawn by Hawksmoor, who is referred to implicitly in the accounts for 1687–88 and 1691–92 and by name in 1692–93. Three of Hawksmoor's drawings (36–38) relate to the end walls, which depart from Wren's original designs (29–30).
[Trinity College Library, MS 0.4.46, pp. 60–77; Willis and Clark 1886, 2.543–46; WS 5.36–44; Whinney 1948; RCHME, City of Cambridge, 2.237; McKitterick 1995, 44–45]
34 - AS I.48. Design for a book-press and reading-desk (nearly as executed). Ink sketch, drawn by Hawksmoor and dated (in a different ink) 1686. Front and side elevations, drawn to a scale of 3 ft to an inch (drawn scale). Dimensioned. Dark brown ink over pencil and scorer. 204 x 310 mm. Watermark: arms of Amsterdam. Pencil additions in top R corner, probably relating to the tie-bars concealed within the book-presses (McKitterick 1995, 43 and fig. 23). Inscriptions: A Tables contan. a Catalogue of all the bookes in ye Clasis / B Cubbard for manuscrips / C a round table with a tur[n]ing Desk / D Two Stooles / E The depth of shelves 13 Inches / F / G Other inscriptions: Inch step, project ye base.
Note to 34: The book-presses were executed by Cornelius Austin c. 1686–93 (Trinity College Library, MS O.4.46, pp. 60–73). The building accounts also record a payment of 10 guineas to 'Sr Christopher Wren's Servant' in 1688. The letter-key system features in other Hawksmoor drawings of the 1680s and 1690s (Higgott 2004b, 538). Hawksmoor was concurrently producing designs for a library at St Paul's Cathedral (88–90).
[WS 5, pl. 24, bottom R; Whinney 1971, 138, 140; McKitterick 1995, 44, fig. 43]
35 - AS I.49. Design for a reading-desk and stool, as executed. Drawn by Wren, probably in the mid-1680s. Dimensioned perspective view. Dark brown ink over pencil and scorer. 167 x 265 mm. Watermark: IHS surmounted by a cross (upper part only).
Note to 35: Unlike the corresponding items of furniture in 33, the reading-desk and stool are drawn as executed (compare McKitterick 1995, fig. 7). The four-sided stand is pivoted on a vertical shaft. There is no mention of the reading-desks and stools in the building accounts.
[WS 5.44; Summerson 1953, 115; McKitterick 1995, fig. 42]
36 - AS IV.146. Dimensioned part plan of the NE corner of the library, with a preliminary idea for one of the corner recesses sketched in pencil, c. 1686–93. Drawn by Hawksmoor to a scale of 3 ft 9 in. to an inch (drawn scale). Dark brown ink over pencil and scorer, with pencil additions. 231 x 380 mm. Watermark: Strasbourg lily WR. Pricked through.
Note to 36: The corners of the library depart from Wren's original design (29–30).
37 - AS I.102. Preliminary design for one of the corner recesses, c. 1691–93. Plan and elevation, drawn by Hawksmoor to a scale of just under 1½ ft to an inch. Brown ink over pencil and scorer. 493 x 347 mm. Watermark: P.
Note to 37: The corresponding portion of the fabric is surmounted by a broken segmental pediment and adorned with Grinling Gibbons's carvings (Whinney 1948, 22–23).
[WS 5, pl. 43, bottom; Downes 1982b, 55; McKitterick 1995, fig. 41]
38 - AS I.97. Preliminary design for the joinery and carved ornament of one of the main internal doorway, c. 1691–93. Half elevation with unfinished setting-up on L, drawn by Hawksmoor to a scale of just under 1½ ft to an inch. Brown ink over pencil and scorer. 491 x 346 mm. Watermark: Strasbourg lily WR. Inscriptions: 5 foot wide, 10 foot highe.
Note to 38: The carved ornament is not as executed (compare Whinney 1948, 22).
[WS 12, pl. 44, L]
External fittings (39)
39 - AS IV.106. Preliminary design for one of the wrought-iron gates beneath the library, c. 1691–92. Drawn by Hawksmoor to a scale of 1 ft to an inch (drawn scale). Dark brown ink over pencil, shaded with grey wash. 374 x 242 mm. The central roundel has been cut out. Watermark: I (incomplete).
Note to 39: The wrought-iron gates beneath the library were executed by William Partridge c. 1691–92 (Trinity College Library, MS O.4.46, pp. 70, 73; Saunders 2005, 326–27). This drawing can be associated with the middle gate (compare RCHME, City of Cambridge, 2, pl. 273). The dimensions of the design are 12½ ft high and 9 ft 2 in. wide, which is consistent with the fabric. The executed design, although less elaborate, includes several of the same motifs. The hatched shading is characteristic of Hawksmoor's draughtsmanship of the early 1690s.
[WS 12, pl. 45]
