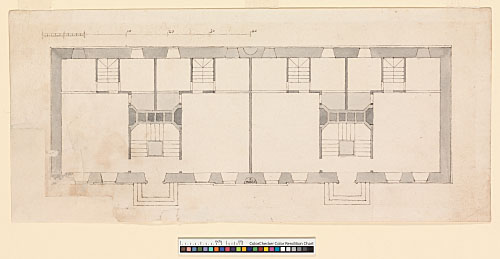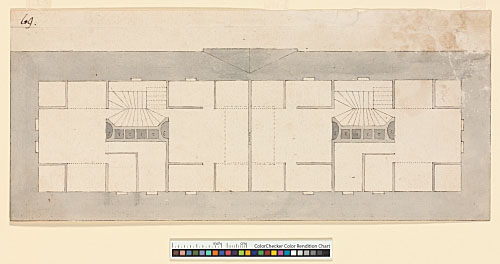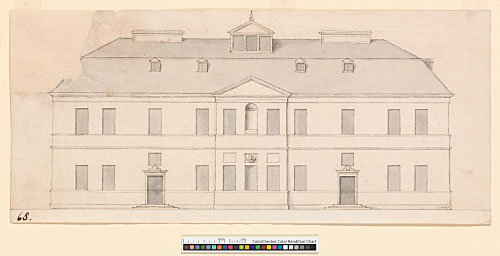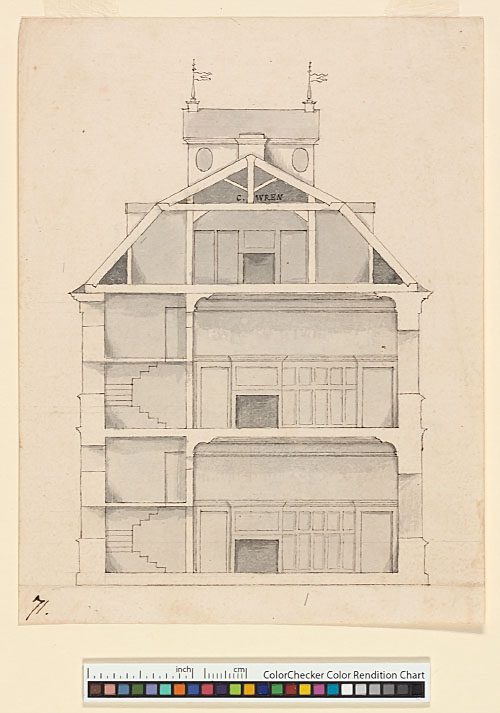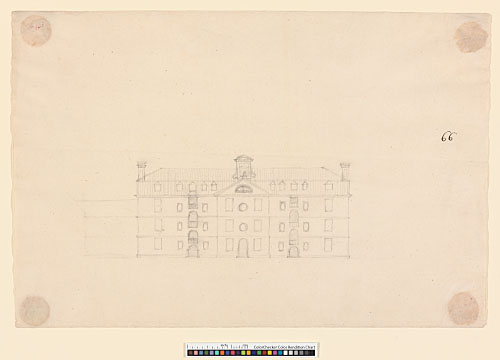Design for a residential block (nearly as executed), c. 1665. Four presentation drawings by Wren:
9 - AS I.72. Ground plan, drawn to a scale of 10 ft to an inch (drawn scale). Black ink over pencil, shaded with grey wash. 131 x 295 mm. Watermark: Strasbourg lily WR. Pricked through for transfer. Signed in front niche: C. Wren. Endorsed in pencil by a later hand: Part of Trin Coll Oxon / New Buildings.
10 - AS I.69. Plan of attics. Black ink over pencil, shaded with grey wash. 109 x 249 mm. Watermark: Strasbourg lily WR. The chimney flues are numbered 1–3. A pointed oval is scored over both staircases. Pricked through from 9. Signed in spine wall C. Wren.
11 - AS I.68. Front elevation. Black ink over pencil and scorer, shaded with grey wash. 131 x 296 mm. Watermark: Strasbourg lily WR. A semicircular opening is scored over the main pediment. Signed on plinth: C. Wren.
12 - AS I.71. Cross section, looking E. Black ink over pencil, shaded with grey wash. 147 x 113 mm. No watermark. Signed in roof: C. Wren.
Note to 9-12: This design was commissioned in 1665. The building was intended for Gentlemen Commoners, the senior rank of undergraduate. Several locations were considered, and in a letter of 22 June 1665 Wren argued against a second quadrangle, alluding to at least three different schemes (WS 5.14). He had already submitted a design and estimate for 'the Grove' (the College Garden), which was probably the unpublished plan for a square building preserved at the college (Colvin 1983, 21–22). He then refers to two further schemes intended for the Fellows' Garden:
If you resolve upon the other way, of seeing it in the garden (the fellows' garden), you have two designs for that also, neither of which do I know at present how to mend. I suppose the first of these two […] may please you best, that to be set in the garden; I mean the loose paper, which contains a ground plot only, with one bedroom and two studies to each chamber […] In this design I intended the stories to be but ten feet high; and though I have not particularly expressed an upright for that, I meant to have used the same that is there glued to the other ground-plot, changing only the heights of the stories.
This passage is difficult to interpret, but from the context of the letter it seems that Wren had enclosed two related designs: a (lost) plan for a quadrangular building, and the drawings for the executed design (9–12). The latter depict the building nearly as executed (the mezzanines were omitted from the fabric). The astylar façades are reminiscent of Palladio's sparsely detailed villa designs, while the mansard roof provides evidence of Wren's interest in French architecture prior to his visit to Paris in 1665–66. Construction was begun in 1668.
[WS 5.14-16 and pls. 4-5; Webb 1937, 46-47; VCH, Oxfordshire, 3.242; Sekler 1956, 44; Downes 1982a, 44; Summerson 1953/93, 182–83; Newman 1997, 175]
13 - AS IV.66. Design for an unidentified building, possibly an alternative scheme for the residential block at Trinity College, Oxford, c. 1665. Sketch elevation by Wren. Pencil. 203 x 306 mm. No watermark.
Note to 13: The fenestration of this design implies a staircase arrangement suitable to a university building. The basic formula is similar to the residential block at Trinity College (compare 11), but with an additional staircase and one extra storey. The design can be tentatively associated with the variant preliminary scheme – probably quadrangular – alluded to by Wren in his letter of 22 June 1665 (see note to 9–12).
For the college chapel c. 1692, see 42.
