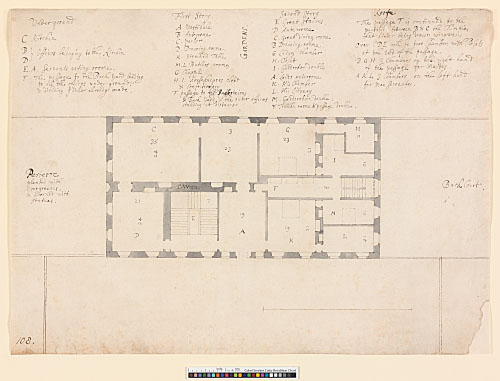305 - AS II.108. Ground plan, drawn and annotated by Wren in the mid-1660s. The scale-bar is incomplete, but a scale of about 13½ ft to an inch can be deduced from the given dimensions. At this scale the house is approximately 111 x 57 ft. Brown ink over pencil and scorer, shaded with grey wash. 263 x 364 mm. Watermark: IHS surmounted by a cross (top half only). Signed in spine wall: C. Wren.
Wren's annotations describe the plan over four levels: Underground / C Kitchin / BD Offices belonging to the Kitchin / EA Servants eating roome / F The passage to the Back Yard leading to all the offices under ground & dividing ye Cellar allready made; First Story / A Vestibule / B Anteroome / C parlor / D Drawing roome / K Steward Table / ML Butlers roomes / G Chappell / HI housekeepers closet & Confectionary / F passage to the Backstaires & Back Yard, & the outer offices standing at distance; Second Story / E Great Staires / D Anteroome / C Great dining roome / B Drawing roome / G Ladyes chamber / H Closet / I Gardrobe, double / A Lords anteroom / K His Chamber / L His Library / M Gardrobe, double / F Trunke roome & passage double; Roofe / The passage F is continued to the partiti[on] between B & C the Chimnies that hinder being drawn wingwaies / Over CDE will be two Chambers with Closets at the End of the passage / BGH 3 Chambers on the right hand of the passage for Maides / AKL 3 Chambers on the left hand for Men Servants; Parterre planted with Evergreenes & adorned with Statues (to L of plan); GARDENS (above plan); Back Court (to R of plan).
Note to 305: The origins of this design are not known. The draughtsmanship exemplifies Wren's presentation drawing technique of the 1660s (compare 9–12). The annotations reveal that it was produced for a married peer and that the design incorporates elements of an existing structure (a Cellar allready made). Summerson tentatively associated it with Tring Manor in Hertfordshire (Summerson 1990a, 273, n. 12), which, according to Roger North, was designed for Henry Guy (1631–1710) by Wren (probably in the 1680s), and which contained a similar sequence of rooms to either side of a more developed central spine (Smith 1992, 84–85, 125; Downes 1982a, 103–04). Guy was never a peer, however, and the design was probably produced with another site in mind and reworked subsequently. The plan is ingeniously compact, with the sexes similarly segregated on each of the four storeys.
[WS 12, pl. 2, top; Summerson 1990a, 273, n. 12; Downes 1971b, 121; Downes 1982b, 43]
