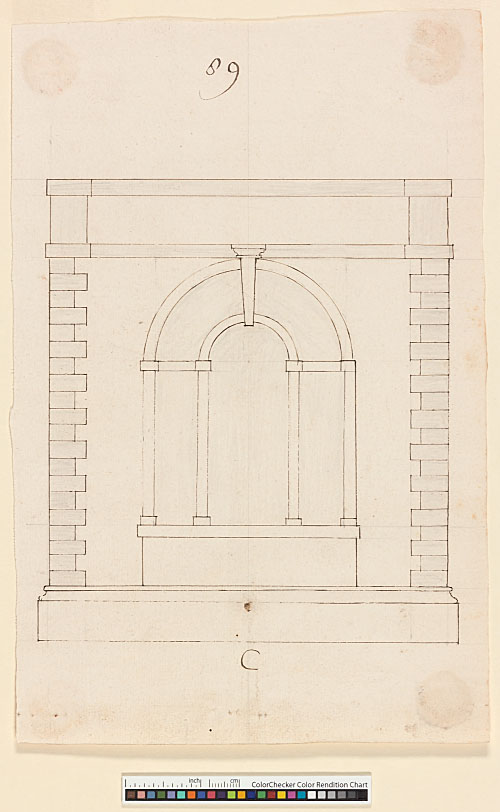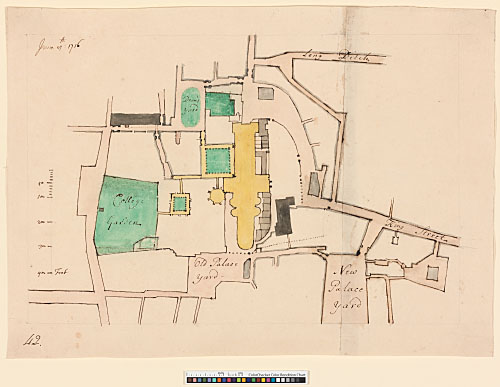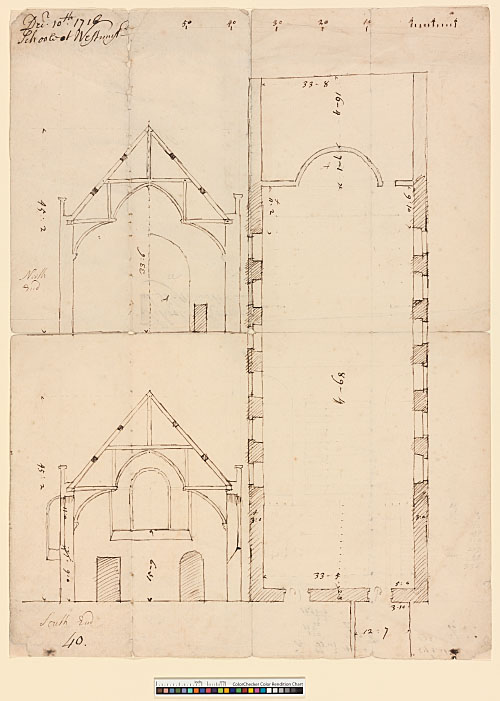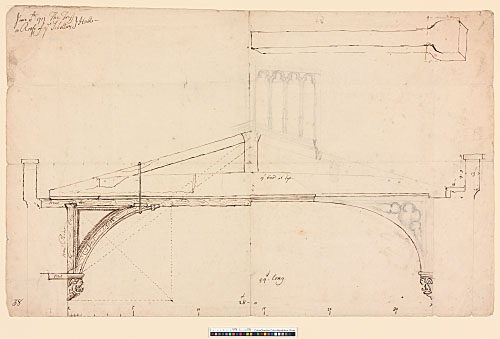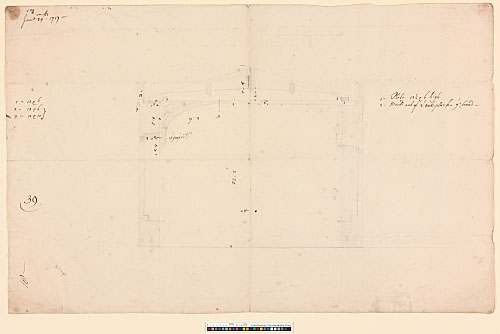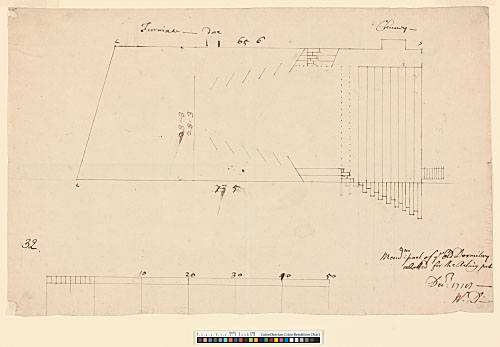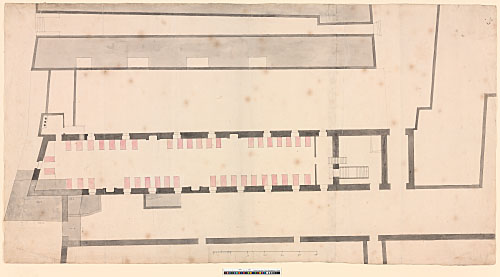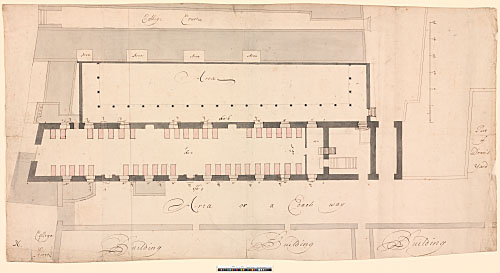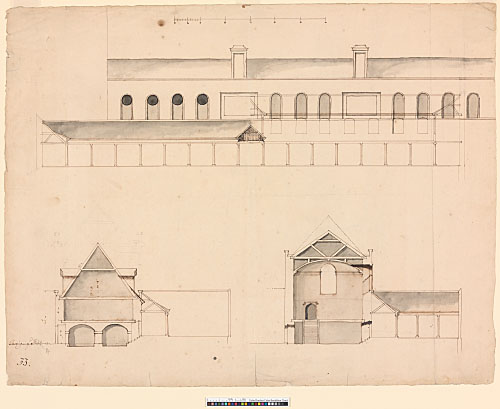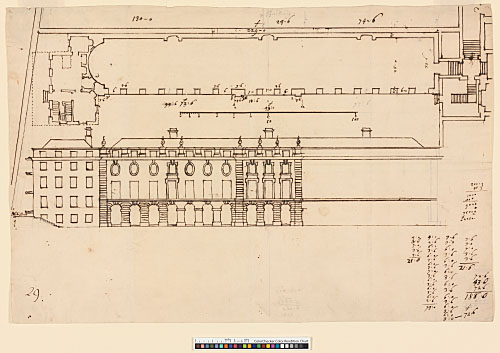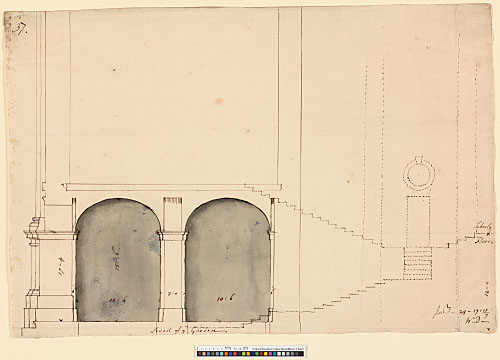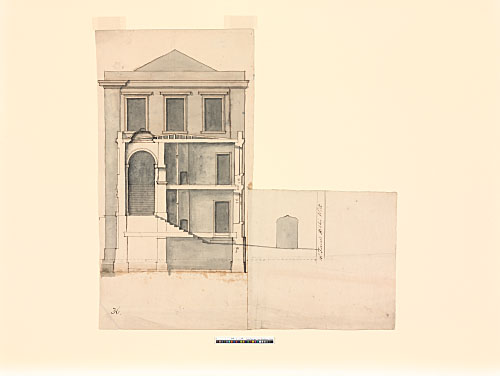A substantial number of drawings for Westminster School survive at All Souls. Most of these were drawn by William Dickinson, College Surveyor from 1711 (Colvin 1995, 302, 1151–52). They include an extended sequence of unexecuted designs for the Dormitory (370–381). Related drawings survive in the Bodleian (Gough Maps, 23 and 41g).
364 - AS IV.89. Elevation of an unidentified building, probably a design by Robert Hooke for the Busby Library, c. 1679. Dark brown ink over pencil. The quoining and parapet are shaded with pencil. 248 x 161 mm. Watermark: RC. Inscribed in ink: C.
Note to 364: The Wren Society associated this drawing with the church of St Dionis, Backchurch, London, where the arched window was similarly divided. The design has more in common, however, with the Busby Library at Westminster School (WS 11, pl. 27), which was designed by Robert Hooke c. 1679 (Smith 2006, 228; GL, MS 1758 (Hooke's Diary, 1672–83), unpublished entries for 5 March 1681, 20 August 1681, 25 May 1682, 15 June 1682, 27 June 1682, 13 January 1683, 5 March 1683). Hooke subsequently recorded (in 1698) that Busby had employed him 'in the beautyfieing of the School & Colledge at Westminster where the said Dr Busby laid out about the Summe of Two Thousand Pounds' (Jardine 2003, 302; Smith 2006, 225–26). If a scale of 4 ft to an inch is presumed, the design is 22 ft 4 in. across the base-line, which is broadly consistent with the fabric. Hooke, like Wren, was an Old Westminster.
[WS 9, pl. 38, bottom]
Site plan, 1716
365 - AS III.42. Site plan of the abbey, school, and surrounding precincts, dated June 8th 1716. Drawn by William Dickinson to a scale of 140 ft to an inch (drawn scale). Brown ink over pencil, shaded with grey, green, pink, and yellow washes. 242 x 337 mm. In two pasted sheets: main sheet on L, 242 x 243 mm; small sheet on R, 240 x 105 mm. Watermarks: Strasbourg lily WR (in L sheet); IV (in R sheet). Inscriptions: Long Ditch, Dean's Yard, College Garden, King Street, Old Palace Yard, New Palace Yard.
[WS 11, pl. 1, bottom R]
Schoole in 1716
366 - AS III.40. Survey drawings of Schoole. Plan and sections looking N and S, drawn by William Dickinson to a scale of 10 ft to an inch (drawn scale). The plan includes a temporary theatre. Inscribed by Dickinson: Dec. 10th 1716 / Schoole at Westminster. Brown ink and pencil. 365 x 268 mm. Watermark: Pro Patria; CAW. Endorsed by Dickinson: Schoole Roome at Westminster; Persons 336– / Degrees wth braws(?) and / rough benching at 10d / flags 50s. p[er] Sq / Bench & Flo board to be 2f 4i broad; related calculations.
Note to 366: School (as it is known in Westminster parlance) was originally built as the monks' dormitory (Tanner 1951, 26). The temporary theatre was presumably intended for the Westminster Play, which, in the early eighteenth century, was performed in the Old Dormitory in Dean's Yard.
[WS 11, pl. 8, top; Tanner 1951, 101–02]
College Hall in 1717
Two drawings by William Dickinson for the restoration of College Hall, 1717 (367-368):
367 - AS III.38. Roof section, drawn to a scale of 2 ft to an inch (drawn scale). Inscribed June 8th 1717 The Truss or Roofe of ye Schollars Hall. Pencil and brown ink. 300 x 470 mm. Watermark: Strasbourg bend. Inscriptions: New Timber, New Piece, New Ribb, New.
368 - AS III.39. Cross section, drawn to a scale of 4 ft to an inch (drawn scale) and dated June 24th 1717. Pencil and ink. 302 x 476 mm. Watermark: Strasbourg bend. Main inscription: 1 – Plate 13½ & 6 high / 2 – Mould cut of 2 oake planke 91/2 broad. Endorsed in ink: Scholar's Hall Westminster. Ink calculations on verso.
Note to 367-368: College Hall was built as the abbot's dining hall in 1369–76. According to Tanner, 'it was somewhat restored by Wren'.
[WS 11, pl. 9; Tanner 1951, 129]
The Old Dormitory in 1718
369 - AS III.32. Plan of a temporary theatre situated in the S end of the Old Dormitory, inscribed Mem:m part of ye Old Dormitory allotted for the Acting part / Dec 1718 / W[illiam] D[ickinson] December 1718. Drawn to a scale of 8 ft to an inch (drawn scale). Brown ink and pencil. 204 x 323 mm. Watermark: IV. Inscriptions: Furuiae, dore, Chimney.
Note to 369: The Old Dormitory stood in Dean's Yard. Originally the monastic granary, it was converted into a dormitory in the mid-sixteenth century. The Westminster Play was performed here until 1730, when it was transferred to the new Dormitory (Tanner 1951, 26, 101–02).
[WS 11, pl. 8, bottom]
Designs for the new dormitory, 1711–22
The saga of the Westminster Dormitory begins in May 1708, when Sir Edward Hannes wrote a will leaving £1,000 to Westminster School for the purposes of building a new dormitory. Hannes stipulated that the dean and chapter were to determine the site, and that Henry Aldrich and Sir Christopher Wren, both Old Westminsters, were to be 'consulted' about the design. Hannes died in July 1710, and Wren was duly approached (Aldrich died in 1710). The project had a bitter and protracted gestation, however, and the start of construction was delayed until 1722. William Dickinson, acting on Wren's behalf, produced a sequence of designs, none of which was implemented. The drawings are today divided between the collections at All Souls and the Bodleian. They fall into six key stages, as described below. Fragments of a masonry model preserved in the Lapidarium collection at Westminster Abbey record an additional version of the design (Platt 2004–05; reference due to Dr Simon Thurley). Related documentary evidence was published by the Wren Society (WS 11.35-45; see also Smith 1998 and Jones 1999).
Stage 1: designs for a new dormitory, March 1711
Following Hannes's death in 1710, Thomas Sprat, Dean of Westminster, 'had some thoughts of erecting the Dormitory in the [College] Garden' (WS 11.40). Dickinson produced two variant designs, dated 15 and 17 March 1711.
All the drawings for this stage are in the Bodleian:
- (i) Gough Maps 23: 36v (WS 11, pl. 16).
- (ii) Gough Maps 23/45a (unpublished).
- (iii) Gough Maps 23/45b (WS 11, pl. 15).
- (iv) Gough Maps 23/38 (Colvin 1952, pl. 10).
Stage 2: designs for remodelling the Old Dormitory, 1712
Sprat's original choice of site – the College Garden – was successfully opposed by the abbey prependaries in April 1711 (WS 11.41). Thoughts turned instead to the existing dormitory, which Wren estimated could be restored for £1,000 in March 1712:
'I am of opinion that £1000 will be sufficient to raise the Long Roome and put a new Roofe upon it with a Ceiling and new Windowes backwards &c which will put the said Roome into a decent forme. The Cloyster back of the Same is not included which will cost about £300 more' (WS 11.38).
The drawings are divided between All Souls and the Bodleian. They show several versions of the same design.
Three presentation drawings by William Dickinson (370-372):
370 - AS III.27. Plan of the remodelled dormitory, drawn to a scale of 10 ft to an inch (drawn scale). Grey ink over pencil, shaded with grey and pink washes. 381 x 720 mm (in two pasted sheets: L sheet, 380 x 485 mm; R sheet, 381 x 245 mm). Watermark in L sheet: Strasbourg lily; IV. Watermark in R sheet: Strasbourg lily. The buildings adjoining the SE corner of the dormitory are dimensioned. Endorsed in ink: 30.
[WS 11, pl. 11, bottom]
371 - AS III.26. Another version of the foregoing, but including a proposal for a Doric colonnade on the W side of the dormitory. Endorsed in ink: Mar: 1711/12 Plan's and uprights of ye Old Dormitory Wth some alterations to ye Same &c. Drawn to a scale of 10 ft to an inch (drawn scale). Brown and grey ink over pencil and scorer, shaded with grey and pink washes. 393 x 751 mm. Watermark: Strasbourg lily WR; DS. Inscriptions: College Court, Area (five times), Part of Dean's Yard, Area or a Coach way, College Street, Building (three times). The new windows are marked W, the old windows old. Ink and pencil dimensions. Columns, 10 ft apart, are sketched in pencil over the colonnade. Pricked through.
[WS 11, pl. 11, top]
372 - AS III.33. W elevation of dormitory and colonnade, with two alternative designs shown in section (both looking S). Drawn to a scale of 10 ft to an inch (drawn scale). The R half of the elevation includes an alternative design for a gallery over the colonnade. The L section has been overlaid in pencil with a taller roof structure (this is similar to the R section, but the segmental vault of the interior is 5 ft lower). Brown ink over pencil, shaded with grey wash. 388 x 499 mm. Watermark: Strasbourg lily over LVG; IV. Inscribed in bottom L corner: Paveing in ye Street. The L section is dimensioned. An arched opening is sketched in pencil to the L of the elevation.
[WS 11, pl. 12]
The following unpublished drawings, also for stage 2, are in the Bodleian:
- (i) Gough Maps 23/41: E and W elevations of the dormitory, with an alternative E elevation drawn on a flap. The original design agrees with Gough Maps 23/36c, while the design on the flap probably shows the same design as Gough Maps 23/36d. The principal windows are flat-headed.
- (ii) Gough Maps 41g/15: section looking S. This is the same design as the L section given in 372, but minus the colonnade.
- (iii) Gough Maps 23/36d: section looking S. This is the same design as the L section in 372, but with a staircase leading to a door.
- (iv) Gough Maps 23/36c: section looking S. This is similar to the R section on 372, but with a flat internal roof.
These four drawings almost certainly precede 370–372.
Stage 3: French-influenced designs
These drawings post-date the arrival of Dean Francis Atterbury in 1713. Atterbury resolved to build in the College Garden, and on 7 January 1714 it was voted in chapter to build the dormitory 'in the College Garden according to a plan this day shewn' and to seek additional sources of funding (WS 11.39). Dickinson reworked his initial schemes (stage 1), finalising a new design, subsequently engraved, in February 1714 (WS 11, pl. 17). The project was then suspended until late 1718.
373 - AS III.29. Design for a new dormitory (stage 3a), preparatory to 374. Plan and elevation, drawn to a scale of 20 ft to an inch (drawn scale). Brown ink over pencil. 228 x 351 mm. Watermark: horn in shield surmounted by a coronet, over WR. Copiously dimensioned. Calculations in bottom R corner. Inscribed in pencil above the plan: Building. There are additional calculations on the back of the sheet.
[WS 11, pl. 17, top]
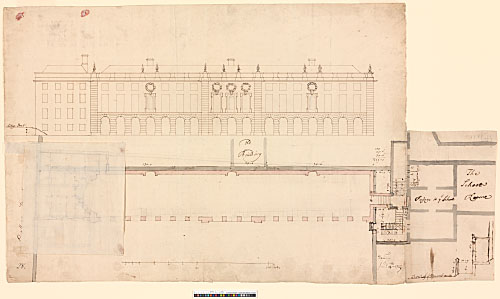
374 - III.28 (click to view in Digital Bodleian)
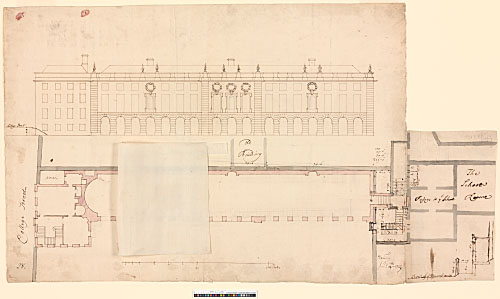
374 - III.28 (flap lifted) (click to view in Digital Bodleian)
374 - III.28. Revision of 373 (stage 3b). Plan and elevation, drawn to a scale of 13 ft to an inch (drawn scale). An alternative design for the Second Master's house is drawn in pencil on a flap. Brown ink over pencil and scorer, shaded with grey and pink washes. 373 x 654 mm (on two pasted sheets: principal sheet, 373 x 532 mm; small sheet attached to bottom R corner, 201 x 120 mm). The flap is 149 x 136 mm. Watermark (in principal sheet): IHS surmounted by a cross, over IVILLEDARY. Pencil additions:
- (i) niches on the elevation;
- (ii) beds on the plan; and
- (iii) alterations to the College Street end of the plan.
Inscribed in ink by Dickinson: Examined January 14th 1718/19 (this was added subsequently; see stage 4). Other inscriptions: College Street (twice), Old Building, old wall (twice), 10 Made Steps, Water Bogg House, Passage to ye Schoole, The Schoole Roome, levell of ye Gravell walke. Endorsed in ink: Scetches of a New Dormitory. There is an illegible pencil inscription by Dickinson on the back of the sheet.
[WS 11, pl. 18, bottom (reproduced without flap)]
The following drawings, also for stage 3, are in the Bodleian:
- ((i) Gough Maps 41g/15. Plan, corresponding to 374 (stage 3b). Unpublished.
- (ii) Gough Maps 23/37v. Plan and elevation (stage 3c): WS 11, pl. 16. This drawing is dated 24 February 1714. The façade has been further revised. It was subsequently engraved by Johannes Kip (Gough Maps 23/44v: WS 11, pl. 17, bottom).
- (iii) Gough Maps 23/34 (stage 3c). Duplicate of 23/37v. Unpublished.
Stage 4: giant order designs, 1719
The project was revived in late 1718, when Atterbury petitioned the crown for additional funds. By the end of the year he had secured £1,000 from the king and £500 from the Prince of Wales (WS 11.39). Dickinson produced this further group of designs in early 1719. The decision to build in College Garden was reaffirmed in chapter on 22 March 1719 (WS 11.39).
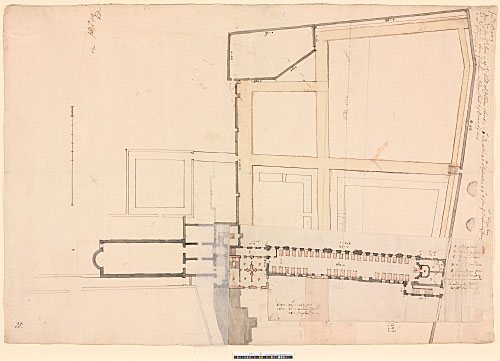
375 - AS III.25 (click to view in Digital Bodleian)
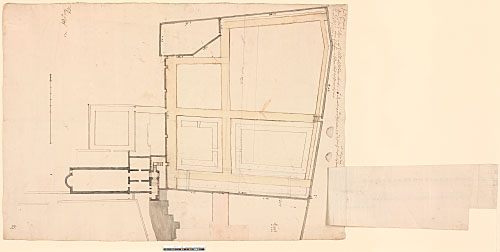
375 - AS III.25 (flap lifted) (click to view in Digital Bodleian)
375 - AS III.25. Site plan of College Garden, with two designs for a dormitory drawn in pencil and a third design drawn in pen and ink on a flap (stage 4d–e). The whole drawn by Dickinson to a scale of about 20 ft to an inch (the drawn scale is inaccurate). Brown ink over pencil, shaded with pink and grey washes. 475 x 688 mm. Watermark: Strasbourg lily, over LVG; IV (countermark). Pricked through. Inscriptions: Jan[uar]y 17th 1718–9 / Memdm the Gt Shore is abt ye Middle of College Street & is 3f wide within and 5f 5i high within & 4f 6 from ye Surface to ye crowne at Figgs dore and 6f high, from ye Surface in College Street to ye Crowne of ye Arch is abt 6f ye hight as before. Endorsed in ink by Dickinson: Plan of ye College Garden and Schoole &c.
Flap: design for a dormitory. The garden façade is articulated with a paired order. The Second Master's house has been moved to the N end of the dormitory. 354 x 131 mm. Brown ink over pencil, shaded with grey and pink wash. The N–S axis is incised with a scorer. Watermark: fleur-de-lis (incomplete). Inscription: A – Bogg-house / B – Washing place / C – To lay ye sceens &c in / D & ye 2d Master's house / E ye new Passage from ye Schoole to ye Dormotory / 2f 6i rounding to ye Angle in the W Wall; below – 32f 0 out & out / above – 26. 0 within cleer / 25. 0 Cloyster cleere.
[WS 11, pl. 13-14]
Drawings elsewhere: The design on the flap, with its paired orders, relates to two elevations in the Bodleian:
- (i) Gough Maps, 41g/17/flap (stage 4d). Unpublished.
- (ii) Gough Maps 23/42v/a (stage 4e). Reproduced in Colvin 1952, pl. 11.
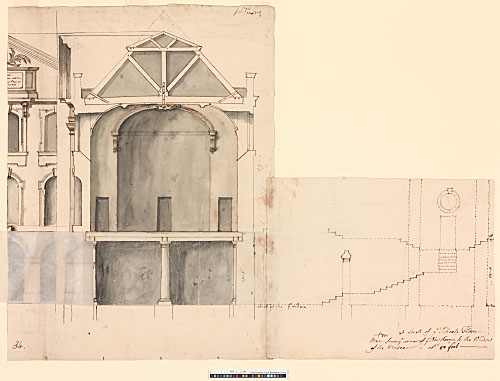
376 (a) - AS III.34 (click to view in Digital Bodleian)
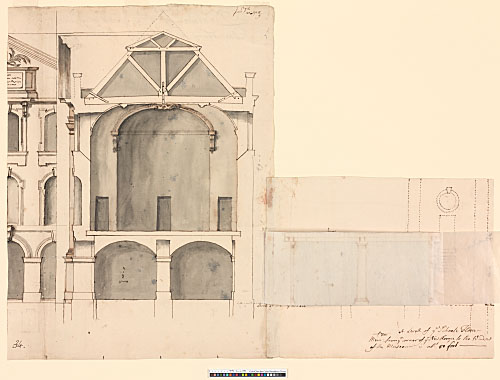
376 (b) - AS III.34 (flap lifted) (click to view in Digital Bodleian)
376 (a and b) - AS III.34. Design for a dormitory (stage 4a), dated 20 January 1719. Part elevation; section looking S; section through staircase to school (dotted). An alternative treatment of the ground floor is drawn on a flap (stage 4b). The whole drawn to a scale of just over 4 ft to an inch (drawn scale). Brown ink over pencil, shaded with grey wash. 382 x 526 mm (in two pasted sheets: main sheet, 382 x 288 mm; R sheet, 196 x 246 mm). The flap is 79 x 195 mm. Watermark in main sheet: Strasbourg lily WR. The R sheet and flap were cut from the same piece of paper, each containing half of the same mark: Strasbourg lily. A pier plan, 3 ft 4 in. deep, is drawn in pencil beneath the elevation. The rear façade is 49 ft high. Inscriptions: Levell of the Garden (to R of main section), A Levell of ye Schoole Floore / Mem:dm from ye corner of ye New Roome to the Window of the Museum is abt 50 foot (in bottom R corner). Endorsed in ink by Dickinson: January 1718/19 / Designe of ye 1st front of ye new Dormotary in the College Garden.
Note to 376: This is the first of the giant order designs (stage 4a). The arcade is groin-vaulted, with relatively low openings to the garden (10 ft 4 in. high). The central piers are square in plan. There is a related part plan, dated 31 January 1718/19, in the Bodleian (Gough Maps 23/40v/a: WS 11, pl. 22, bottom). The articulation of the façade corresponds with an engraved plan of the college (Gough Maps 23/28: WS 11, pl. 10). An alternative treatment of the ground floor is given on the flap (stage 4b). This shows a flat ceiling supported by free-standing Doric columns, similar to the library at Trinity College, Cambridge (31).
[WS 11, pl. 20, bottom, showing flap]
377 - AS III.37. Revision of 376 (stage 4c), initialled by William Dickinson and dated 24 January 1719. Section through ground floor, drawn to a scale of just over 4 ft to an inch. The existing buildings are drawn with dotted lines. Brown ink over pencil, shaded with grey wash. 251 x 373 mm. Watermark: IV. Inscriptions: Levell of ye Garden; Schoole Floore.
Note to 377: The dormitory floor is now 17 ft 4 in. above ground level (which is 3 ft 10 in. higher than 376), while the groin vaults are 15½ ft high, the arcade openings 14½ ft high. The central piers have been thickened.
This agrees with an elevation, also dated 24 January 1719, in the Bodleian (Gough Maps 41g/17: WS 11, pl. 21). The latter includes a revised elevation on a flap (stage 4d; unpublished). These revisions include a rusticated arcade (the openings are 3 ft lower) and paired columns beneath the pediment. Dickinson then made a further revision of this design (stage 4e: Gough Maps 23/42v/a; reproduced in Colvin 1952, pl. 11). These designs (stages 4d–e) are probably contemporary with the plan drawn on the flap attached to 375. The articulation of the façade agrees with an unpublished site plan of the college, dated 10 February 1719 (Gough Maps 41g/14).
[WS 11, pl. 19, top]
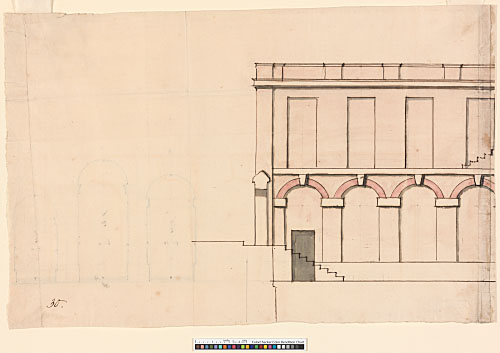
378 (a) - AS III.30 (click to view in Digital Bodleian)
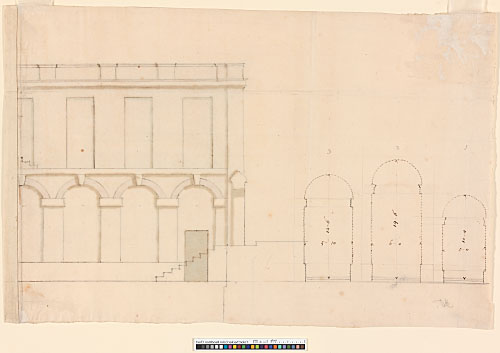
378 (b) - AS III.30 (verso) (click to view in Digital Bodleian)
378 (a and b) - AS III.30. Design for the N pavilion (stage 4e). E elevation. Brown ink over pencil, shaded with grey and pink washes. 238 x 368 mm (a thin strip of paper has been attached to the R edge of the sheet). Watermark: horn in shield surmounted by a coronet, over WR.
On verso: three arched openings, numbered 1, 2, and 3. The dimensions are as follows (height before width): 1 is 10 ft 4 in. x 5 ft; 2 is 14½ ft x 6 ft; 3 is 12½ ft x 5 ft 10 in. These dimensions agree with stages 4a–b, 4c, and 4d–e. Ink over pencil.
Note to 378: This design agrees with a complete E elevation in the Bodleian (stage 4e: Gough Maps 23/42v/a (Colvin 1952, pl. 11); see note to 377). Although the plan is not recorded, the N pavilion was almost certainly intended as the Second Master's house (see the flap attached to 375).
[WS 11, pl. 20, top]
Stage 5: penultimate designs, 1721
On 20 May 1719 Wren certified that he had 'considered the Plann and Elevation of the propos'd New Dormitory which is intended to be Erected in the College Common Orchard or Garden, and am of opinion, that the Situation in that Place is much more Proper and Convenient in all respects […] than the old Dormitory in Dean's Yard' (WS 11.39). A group of disgruntled prebendaries, however, obtained an injunction to stop the building. Atterbury appealed against this, and the case went all the way to the House of Lords, who eventually voted in the dean's favour on 16 May 1721 (Jones 1999). Dickinson returned to the drawing board, producing a final series of designs dated July to September 1721 (stage 5).
Drawings elsewhere: The earliest drawing in this group is in the Bodleian: Gough Maps 41g/18 (stage 5a). Elevation, dated 29 July 1721 (WS 11, pl. 23, top). This is inscribed 5th Design. The arches are 12 x 6 ft. The edges of the façade are quoined, and the arcade is treated polychromatically. The R half of the drawing, not reproduced in WS 11, is an alternative.
379 - AS III.36. Section through N pavilion, with the side elevation of the dormitory shown rising beyond (stage 5b). Drawn by William Dickinson to a scale of 5 ft to an inch. Brown ink over pencil, shaded with grey wash. 431 x 428 mm (in three pasted sheets: main sheet on L, 349 x 228 mm; beneath this, a strip of paper, 94 x 219 mm; to R of this, small square sheet, 200 x 213 mm). Inscribed in bottom right: Mr Farrar's Kitchin Wall.
[WS 11, pl. 19]
Note to 379: This agrees with two drawings in the Bodleian (stage 5b):
- (i) Gough Maps 23/33: plan (unpublished).
- (ii) Gough Maps 23/39v/b: section, dated 10 August 1721 (WS 11, pl. 22, top).

380 (a) - AS III.35 (click to view in Digital Bodleian)
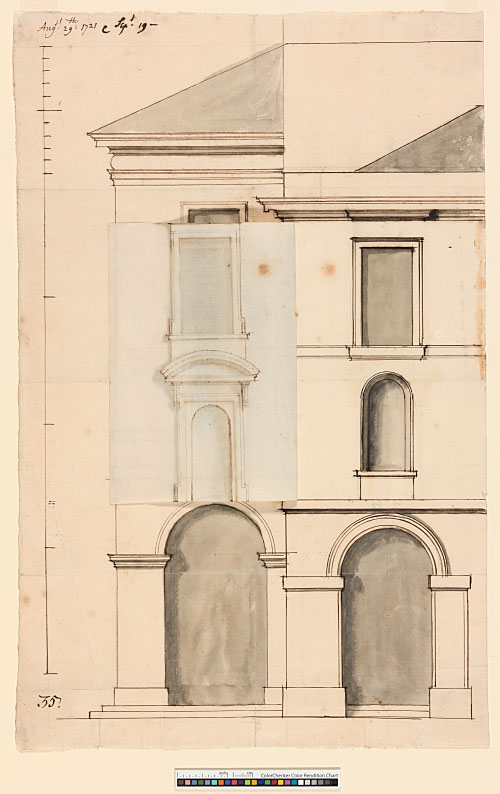
380 (b) - AS III.35 (flap lifted) (click to view in Digital Bodleian)
380 (a and b) - AS III.35. Comparative elevations, dated 29 August and 19 September 1721. This drawing shows the following:
- (i) L design: final design, nearly as executed (stage 6). There is a corresponding elevation, also in Dickinson's hand, in the Bodleian: Gough Maps 41g/16 (WS 11, pl. 27).
- (ii) First R design (beneath flap): stage 5c. The design includes a plain niche beneath a rectangular window with a detached cornice. The arches are 15 x 7 ft. This agrees with an elevation, also dated 31 August and 1 September 1721, in the Bodleian: Gough Maps, 41g/19 (WS 11, pl. 23, bottom).
- (iii) Second R design (on flap): stage 5d. The niches and windows are now framed. The arches are 13 x 6 ft. There is a nearly corresponding elevation in the Bodleian: Gough Maps, 23/35v (unpublished).
The whole drawn by William Dickinson to a scale of 4 ft to an inch (drawn scale). Brown ink over pencil, shaded with grey wash. 375 x 240 mm (half sheet). The dimensions of the flap are 142 x 108 mm. Watermark in main sheet: horn in scrolly shield surmounted by a coronet, over WR.
Note to 380: As Susanna Smith notes, this drawing marks the 'turning point' in the dormitory saga (Smith 1998, 60). The L design provides indirect evidence of Burlington's involvement by August 1721. The method of representation should be compared with Dickinson's drawings for Pembroke House, Whitehall (Higgott 2007: SM 111/49: WS 17, pl. 48; Colvin 1995, 303).
[WS 11, pl. 24]
The final design (stage 6)
Lord Burlington enters our story silently. When and by whom he was approached is not recorded, but it was he who laid the foundation-stone on 21 April 1722 (WS 11.41; Smith 1998, 60). Dickinson's labours had come to nothing; he remained 'College Surveyor' until his death in 1725, but the 'workmen employed in carrying on the Building from the first foundation' were 'under the sole management of the Rt. Honourable the Earl of Burlington' (WS 11.42).
381 - AS III.31. Foundation plan, ground-floor plan, and upper-floor plan (nearly as executed), drawn by an unidentified draughtsman to a scale of just under 9½ ft to an inch (drawn scale). The existing buildings to either end were added subsequently by Dickinson, who extended the drawing to the L and R (sheets 1, 3, and 4) and signed and dated it 27 March 1722. The original drawing is executed in brown ink and entirely unshaded. Dickinson's additions are shaded with pink and yellow wash. 368 x 1267 mm. In four pasted sheets: the dormitory plans are drawn on the second sheet from the left (sheet 2), which measures 368 x 508 mm. Additional sheets have been attached to the L (sheet 1, 368 x 220 mm) and R (sheet 3, 368 x 316; sheet 4, 154 x 282 mm). Watermark in sheet 2: Strasbourg lily, over LVG. Watermark in sheet 3: IV. Inscriptions on original plan (unidentified hand): Plan of ye Lower part of Dormitory, Plan of ye Attick or Uper part of ye Dormitory, Plan of ye Arcade, Foundation or first plan.
Note to 381: There are two related drawings in the Bodleian:
- (i) Gough Maps 23/37 (WS 11, pl. 25). Upper-floor plan and elevation, drawn by the same hand as 381.
- (ii) Gough Maps 23/44 (WS 11, pl. 26; Colvin 1952, pl. 12). Ground plan, upper-floor plan, and elevation, possibly drawn by Dickinson.
381 includes entrances at ground-floor level not included in the fabric.
