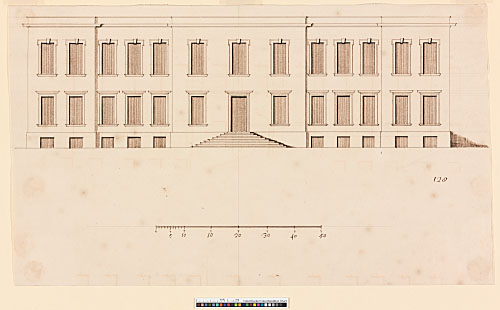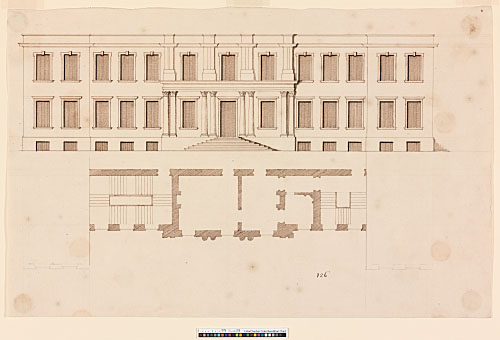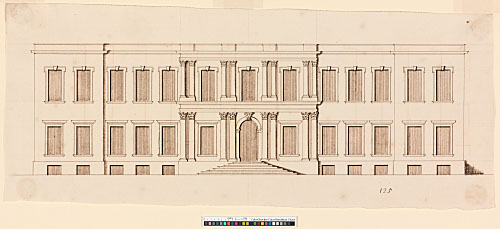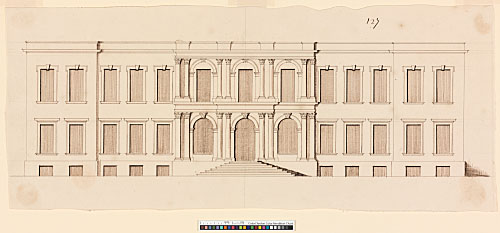328 - AS IV.128. The frontispiece is astylar. Drawn scale. Brown ink over pencil. 254 x 434 mm. Watermark: P.
329 - AS IV.126. The frontispiece has attached columns on the ground floor and pilaster strips on the first floor. A part plan of the middle nine bays is also given. Brown ink over pencil. 291 x 452 mm. Watermark: P.
330 - AS IV.125. The frontispiece has paired orders on both levels. Brown ink over pencil. 178 x 442 mm. Watermark: Strasbourg lily WR.
331 - AS IV.127. The frontispiece has paired orders and arches on both levels. Brown ink over pencil. 281 x 430 mm. Watermark: Strasbourg lily WR.
Note to 328-331: The itentity of this project is unknown. The part plan on 329 suggests that they were prepared as alternative schemes for remodelling an existing building. The façade is thirteen bays wide and 155 ft across, which is close to the Ingestre design (327). The disposition of the plan, however, is very different. The drawings were made by Hawksmoor, probably in the late 1680s (compare Higgott 2007: SM 110/7; WS 4, pl. 15, top, drawn in 1689).
[WS 12, pl. 13]



