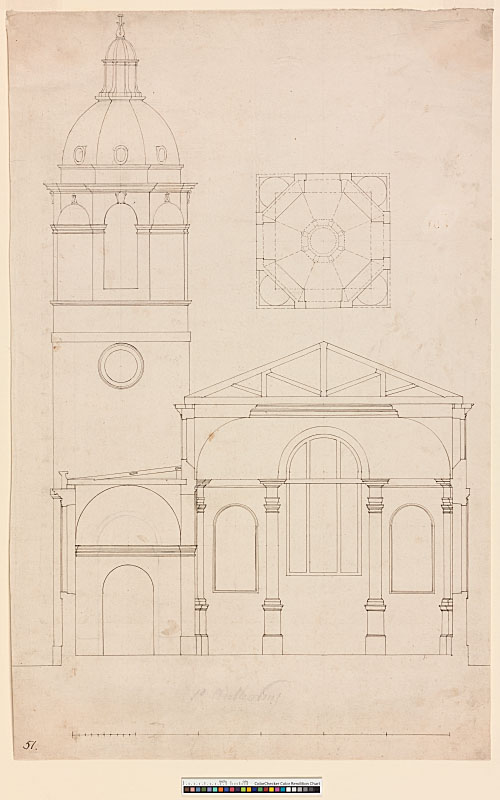132 - AS II.51. Cross section, looking E, c. 1677. The design includes a preliminary design for a steeple, also drawn in plan. Drawn by Wren to a scale of just over 6½ ft to an inch. Dark brown ink over pencil and scorer. An arch is incised with a scorer over the upper middle light of the main window, implying a Serliana arrangement. 451 x 292 mm. Watermark: Strasbourg bend. Pencil additions:
(i) a relieving arch over the entrance to the tower;
- (ii) volutes on the cupola.
Inscribed in pencil by a later hand: St Antholins. An earlier catalogue number is scrubbed out to the R of the plan.
Note to 132: This fine example of Wren's draughtsmanship dates from early 1677. The parishioners deposited £500 in the Chamber of London on 27 January (CLRO 222/11), and Wren visited the site on 20 March (Hooke 1935, 280). William Hammond agreed to execute the masonry on 7 April, when it was still intended to build the octagonal belfry shown here (GL, MS 25542/1, fols. 149–50; Hooke 1935, 284). The church was executed along the lines of the drawings, but without the mullions and transomes of the E window. For reasons that are not recorded, the steeple was replaced by a more conventional tower and the original scheme built at St Antholin, Watling Street, instead (150–151). The superseded design also appears in drawings for St Anne, Soho (Summerson 1952, fig. 10), and Christ Church, Newgate Street (134), and should be compared with the basic silhouette of Tom Tower, Oxford, and 201.
[WS 9, pl. 2 (incorrectly identified)]
Drawings elsewhere: The following drawings for the church came to light in the Bute sale:
- (i) A (lost) survey plan of the fire-damaged church, with preliminary sketching in Wren's hand for the new church (Summerson 1970, fig. 1a).
- (ii) A ground plan at the RIBA, corresponding to 132 and likewise in Wren's hand (Lever 1984, Wren [2]; Summerson 1970, fig. 1b). This is cut from the same sheet of paper as 132.
