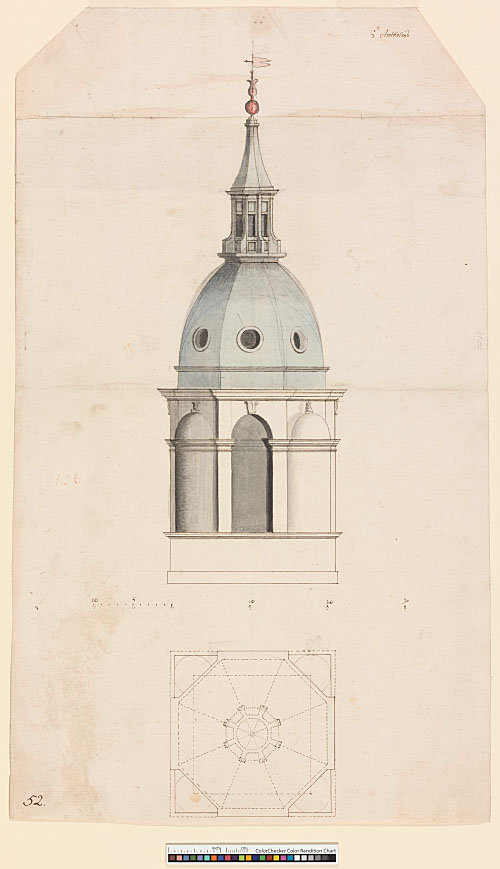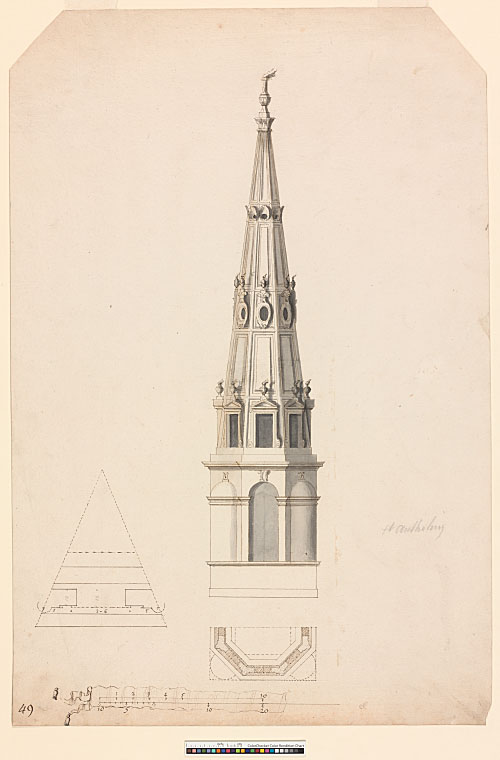150 - AS II.52. Preliminary design for a cupola, c. 1686. Plan and elevation, drawn by Hawksmoor to a scale of just over 6½ ft to an inch (drawn scale). Dark brown ink over scorer, shaded with grey, blue and pink washes. 398 x 235 mm (in two pasted sheets: main sheet, 345 x 235 mm; narrow strip across top of the drawing (corresponding to the weathervane), 89 x 230 mm). No watermark. Pencil additions:
- (i) two moulding profiles and an octagon in the top R corner; and
- (ii) a shallow projection on one side of the plan.
A circle has been scored over the plan, implying a circular cupola. Inscribed in ink, probably by Hawksmoor: St Antholins. Old catalogue number scrubbed out: 106.
151 - AS II.49. Design for a spire, nearly as executed, c. 1686. Presentation drawing by Hawksmoor. Half plan and elevation, drawn to scale of just over 6½ ft to an inch. An eighth plan of the bottom stage is drawn to a scale of just under 2 ft 3 in. to an inch. Both scales are set within an elaborate banner. Brown ink over pencil and scorer, shaded with grey and brown washes. 499 x 334 mm. Watermark: Strasbourg lily WR, over JJ. The part plan is dimensioned. Old catalogue number scrubbed out. Inscribed in pencil by a later hand: St Antholins.
Note to 150-151: Thomas Cartwright contracted 'to build & erect a stone spire upon the Tower of St Antholines according to the designes given him by Sr Chr Wren' on 23 August 1686 (GL, MS 25542/2, fol. 106). The contract states that 'whereas the designe expresses two plinths for the better weathering the wall, it is agreed to have three plinths' (GL, MS 25542/2, fol. 106). 151 includes two rather than three plinths and must therefore be the 'designe' referred to. The elaborate banner scale should be compared to 412 and Downes 1988, no. 138, both drawn by Hawksmoor in the mid-1680s.
The preliminary design for a cupola (150) was likewise drawn by Hawksmoor. The under-scoring is typical of his drawing technique of the mid-1680s.
[WS 9, pls. 3–4]

