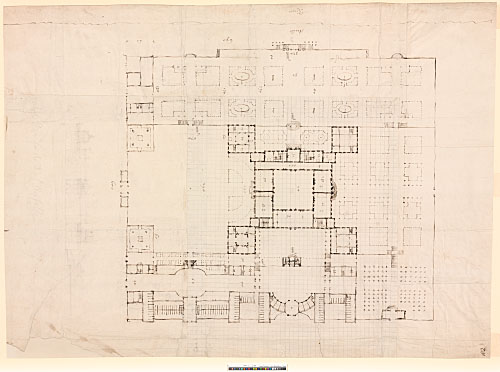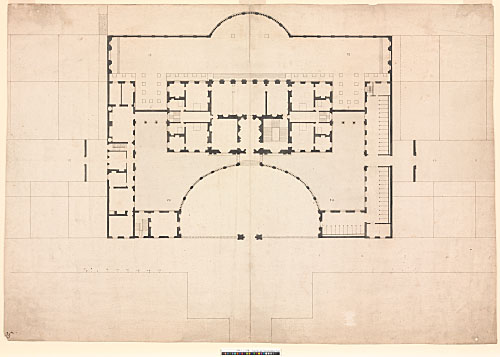In 1671 Henry, 1st Lord Howard (later 6th Duke of Norfolk), obtained a private act of parliament for rebuilding Arundel House, the London residence of the dukes of Norfolk (Arundel Castle, MS AP 11). The act authorised the erection of a 'Capital Messuage', to be funded by the partial development of the site. Five years later, in July 1676, Howard was granted permission to extend the gardens into the Thames by 40 ft (CSP Dom, 1676, 226, 236). Construction was begun shortly thereafter, overseen by a commission (Arundel Castle, MS 1514). The existing buildings were swept away, and three new streets were laid out on the site: Surrey Street to the W, Arundel Street to the E, and the N part of Norfolk Street in between. The central portion of the site was reserved for the new house, the foundations of which were begun in July 1677. Howard's political circumstances were reaching a crisis, however, and work was immediately suspended. In 1678 he retreated to the Continent, and the remaining portion of the site was eventually given over to speculative building (Kingsford 1922).
Wren produced at least two designs (311–312; see also 313–314). His involvement is not otherwise documented, however, and the minutes of the commission imply that Edward Pearce supplied the designs for the house: on 18 July 1677 the commissioners ordered that 'in the front of Norfolk house every peere be made a foot bigger than it is in Mr Pearces draught on the column side' (Arundel Castle, MS 1514; Colvin 1995, 754). A design for a colossal house, previously attributed to Robert Hooke but probably drawn by Edward Pearce (see 112), may be the 'draught' referred to (Harris 1970, fig. 55).
311 - AS II.102. Unexecuted design for Arundel House, c. 1676. Dimensioned sketch plan, showing a courtyard house and surrounding gardens. The E elevation of the house is sketched in pencil in the R margin. Drawn by Wren to a scale of 40 ft to an inch. The plan of the house is drawn over a pencil grid, giving a 10 ft module. Brown ink and pencil. 507 x 702 mm. In six pasted sheets (the principal sheet, 372 x 302 mm, corresponds to the gridded area). Watermarks: horn in shield (twice), lion in roundel (twice; Heawood 3140–45). Inscribed in pencil by an early hand: General Plan for the D of Norfolk. On verso: financial calculations in Wren's hand.
Note to 311: This ambitious scheme must pre-date the partial development of the site in 1676–78. The river frontage (690 ft) agrees with Ogilby and Morgan's 1676 map of London, while the N–S dimension (600 ft) can be accounted for if the proposed river terrace is taken into account. The house is planned on the grandest scale, with the principal apartments disposed around the courtyard. Square pavilions surmounted by domes are located at each of the corners. The sketch elevation includes giant orders and an attic storey, no doubt inspired by John Webb's King Charles building at Greenwich.
[WS 12, pls. 15–16]
312 - AS II.85. Unexecuted design for Arundel House, c. 1676. Ground plan, drawn to a scale of 17 ft to an inch (drawn scale). Presentation drawing by Wren. Brown ink over pencil and scorer, shaded with a dark black wash. Watermark: Strasbourg lily WR. 480 x 697 mm. A circle is scored over the forecourt, presumably denoting a basin 18 ft in diameter. The design is pricked through. Endorsed in ink by Hawksmoor (presumably when the sheet was reused as a folder): Projects of Severall houses.
Note to 312: The Wren Society associated this drawing with Marlborough House in London (WS 7.247), which was designed in Wren's office c. 1708. The highly finished draughtsmanship, however, is typical of Wren's presentation drawing technique of the mid-1670s (compare 15–18; 71). At that date Henry Howard intended to build a house next to the Thames and release the adjacent land for speculative development, exactly as shown here. The riverside setting is confirmed by the stairs in the bottom R corner. The house, forecourt, and garden are set within a walled enclosure, 280 by 200 ft, while the plan dimensions of the house are 158 by 67½ ft. The principal rooms are situated towards the middle of the plan, while matching sets of apartments are located in the corners. Wren has fully assimilated the principles of Roger Pratt's house plans.
The design can be associated with the Arundel Marbles, most of which remained in the family (Haynes 1975, 9). The 36 squares in the garden were doubtless intended for the 37 free-standing statues, some or all of which were already displayed on square pedestals (Guilding 2001, 4–5), while the plan of the entrance vestibule is based on Palladio's second version of the Corinthian Hall, which includes statues in niches.
[WS 7.247]

