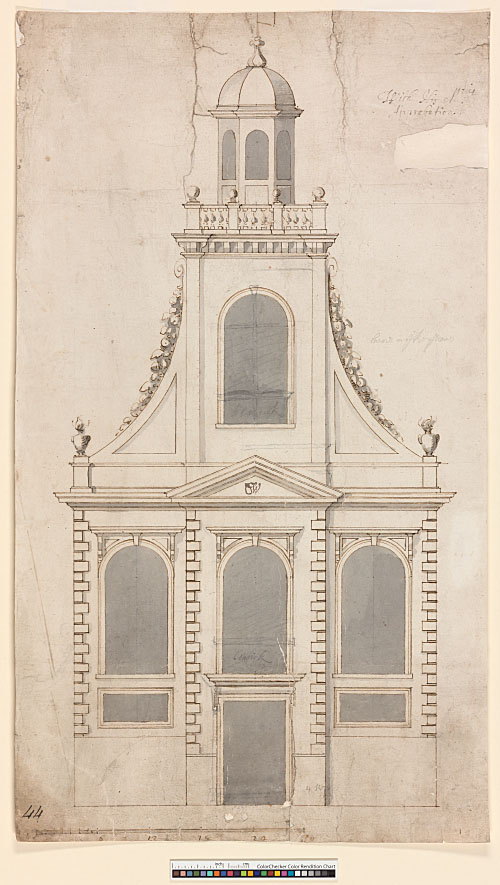112 - AS II.44. Elevation to Lombard Street (nearly as executed), c. 1670. Drawn by Edward Pearce to a scale of 6 ft to an inch (drawn scale). Brown ink over pencil and scorer, shaded with grey wash. 418 x 238 mm. Initialled in pediment: CW. Inscribed by Wren in the top R corner: With His Mties Approbation. Beneath this, a rectangular area has been cut away, presumably for Wren's signature. Pencil alterations:
- (i) A mullion, transom, and keystone have been added to the belfry window (related inscription on R: heads on ye keystone).
- (ii) The height of the central and belfry windows has been reduced by approximately 4 ft (related inscription on both windows: blanck).
- (iii) Steps have been added to the entrance (related inscription on R: 4 steps).
- (iv) A buttress, surmounted by a ball finial, is sketched to the L of façade.
Most of these alterations were incorporated in the executed design.
Note to 112: St Edmund King and Martyr was designed in 1670, at the very outset of the rebuilding of the City churches. The parish advanced £500 to the Chamber of London on 21 July 1670 (CLRO, MS 222/11; GL, MS 25540/1, fol. 4), and Abraham Story contracted to execute the masonry and 'in all things follow the Designes and Draughts which shall be given him by Dr Christopher Wren and by him signed' on 28 July (GL, MS, 25542/1, fol. 84). The design probably received His Mties Approbation in October 1671, when a parish dispute was brought before the Privy Council (GL, MS 20388/1–2; MS 20389). The cupola was replaced by the present structure c. 1706–07 (Geraghty 2000, 11, where fig. 8 was in fact drawn by William Dickinson).
John Summerson assigned this drawing to Robert Hooke (Summerson 1953/93, 237), and this attribution has been widely disseminated in the Hooke literature. The draughtsmanship, however, is not consistent with his drawings for independent commissions (compare, for example, WS 5, pls. 18, 22, 23). Rather, the drawing style corresponds to 113 and four unsigned drawings preserved elsewhere:
- (i) A design for a church, probably an alternative scheme for St Edmund King and Martyr (Warwickshire County Record Office 2017/B1/2: unpublished);
- (ii) A design for an unidentified church (Warwickshire County Record Office 2017/B1/1: unpublished);
- (iii) A design for an unidentified house (British Museum Ee.2.119: Harris 1970, fig. 55; see introductory note to 311–312);
- (iv) A design for Lowther Castle (Cumbria Record Office, 11/4/1: Colvin 1980, pl. 3a).
This group of drawings can now be assigned to Edward Pearce (c. 1630–95), sculptor, draughtsman, and occasional architect (compare drawings by Pearce cited in Colvin 1995, 754–55, and Higgott 2004b, 537, n. 23). The mode of drawing flaming urns and carved foliage in 112 should be compared with Downes 1988, nos. 128–29, recently attributed to Pearce by Higgott.
Pearce's involvement at St Edmund King and Martyr is undocumented. To complicate matters further, we know that he acted as Robert Hooke's draughtsman on at least one occasion: on 13 September 1674 'Mr. Peirce' called on Hooke, when one or both of them 'completed designe'. Hooke was 'at Peirces' on the three followings days, and on 18 September 'Mr. Peirce brought home draught' (Hooke 1935, 121; I am indebted to Matthew Walker for these references). Clearly this refers to something else, but an association of this kind would account for the survival of drawings by Pearce alongside others by Hooke in the Feilding papers in the Warwickshire County Record Office (2017/B1–3).
[WS 9, pl. 15; Sekler 1956, 98; Summerson 1953/93, 237; Jeffery 1996, 74, 95, 144, 240; Bradley and Pevsner 1997, 217; Stoesser-Johnston 2000, 132–33]
