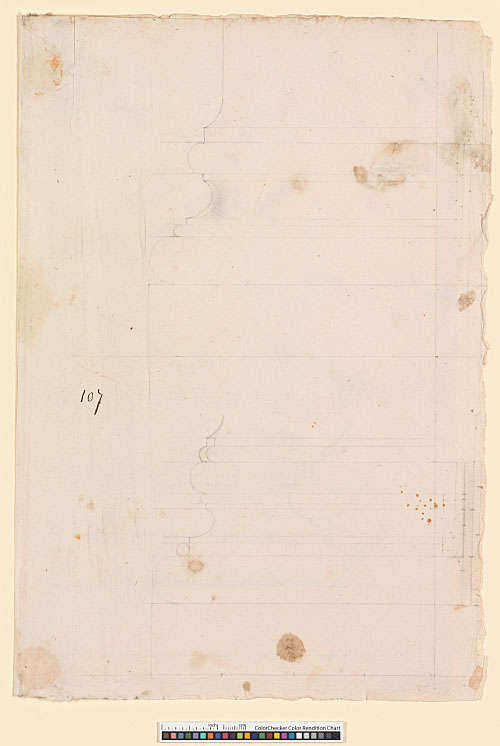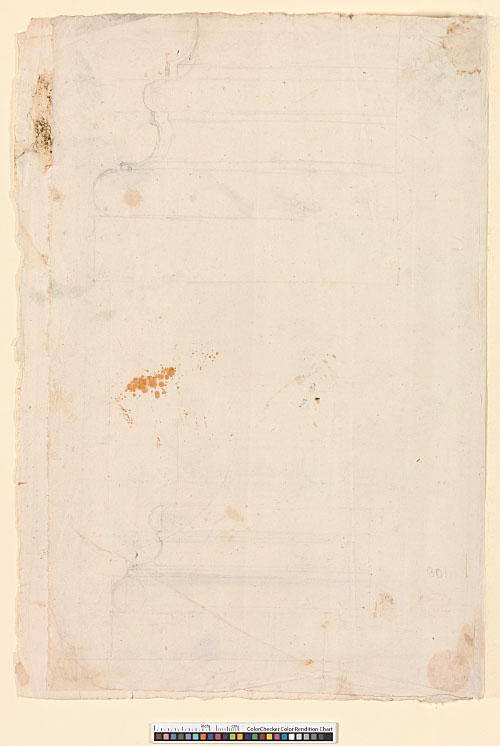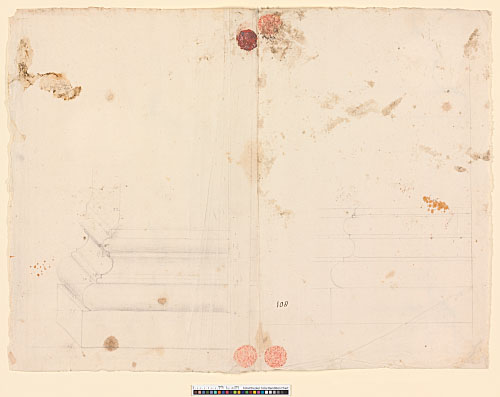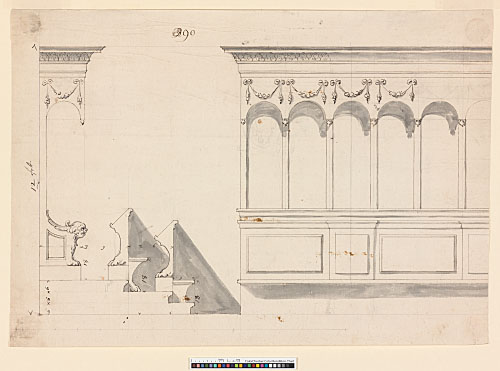The chapel was built for Bishop Matthew Wren in 1663–65. The following drawings prove what has previously been assumed (Downes 1982a, 7, 30–32; Meadows 1994): that the design was entrusted to his nephew Christopher.

6 - AS IV.107 (left) (click to view in Digital Bodleian)

6 - AS IV.107 (right) (click to view in Digital Bodleian)

6 - AS IV.108 (click to view in Digital Bodleian)
6 - AS IV.107–108. Pencil studies of the base mouldings of the street façade, c. 1663. Five half elevations and a perspective, drawn on both sides of the sheet by Wren. 313 x 415 mm. Watermark: horn in shield.
Note to 6: This drawing shows five related base mouldings. The design given in perspective exactly corresponds with the base mouldings on the wooden model of the chapel at the college (WS 5, pl. 11), thereby proving Wren's authorship of the design. The drawing reveals the extent to which he detailed his early works. The method of representation was probably based on Roland Fréart's Parallèle de l'architecture (1650).
7 - AS IV.90. Design for an unidentified set of choir-stalls, possibly a preliminary scheme for the joinery at Pembroke College Chapel, Cambridge. Front and side elevations, drawn by a non-office hand to a scale of 1 ft 5 in. to an inch (drawn scale). Dark brown ink over pencil, shaded with grey wash. 268 x 382 mm. No watermark. Pencil additions on front elevation: - (i) a shield over the L stall
- (ii) legs beneath the central stall.
Endorsed in pencil by an early hand: Mr Phillips to bring a designe of the festoones / ye Arches to the Architrave / & to give ye thickenes for ye stuffe to be Cutt outt.
Note to 7: The design has features in common with Pembroke and may be a preliminary design for the stalls (RCHME, City of Cambridge, 1, pl. 33; 2, pl. 205). The executed work was performed by Cornelius Austin and Richard Billopps, who contracted with the college to execute the joinery 'according to a certaine forme and draught of Joyners work agreed upon between the said parties' on 10 January 1665 (Willis and Clark 1886, 2.155–56; WS 5.28–29). The Mr Phillips referred to on the back of the sheet was probably Henry Phillips, Master Sculptor and Carver in Wood to the crown in 1661–93 (HKW 5.29, 473; Beard 1986, 276). Henry Phillips cannot be documented in Cambridge, and a connection with Pembroke should not be presumed.
[WS 9, pl. 43, top]
Drawing elsewhere: A preliminary elevation of the chapel exterior survives at the college (Dircks 1923, after 232). This is not in Wren's hand.
