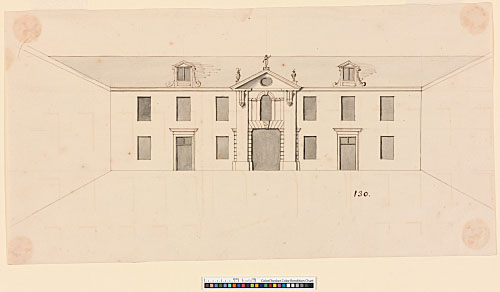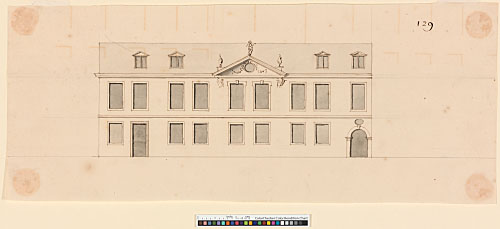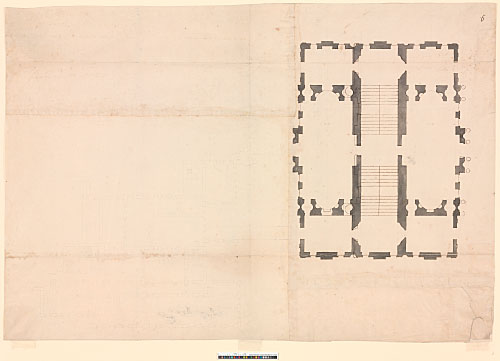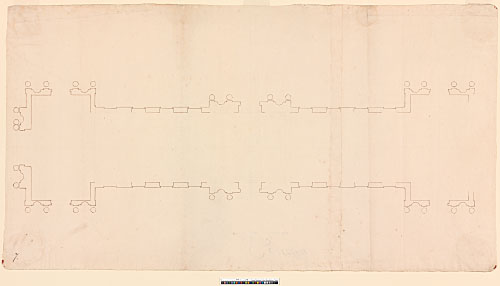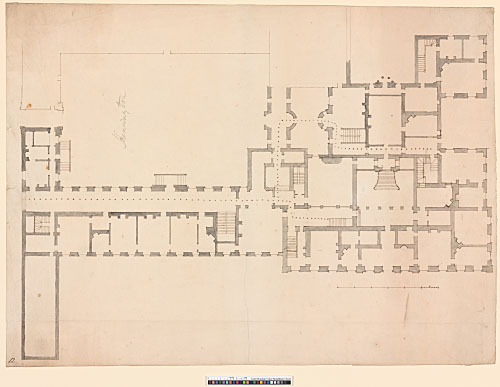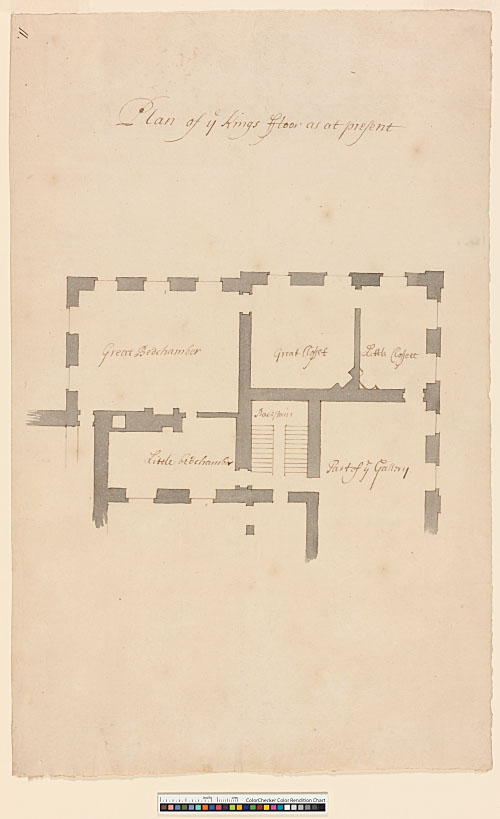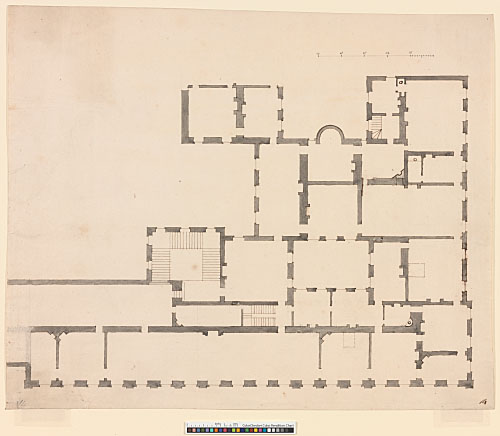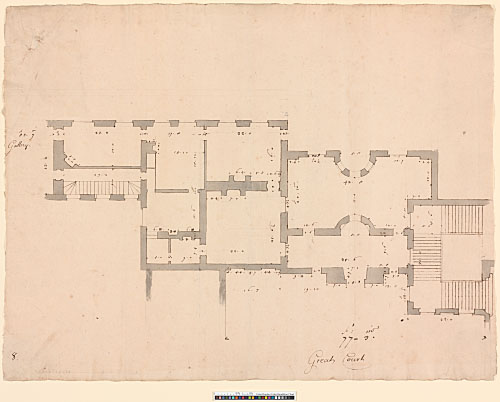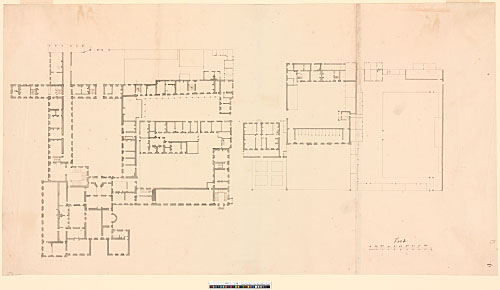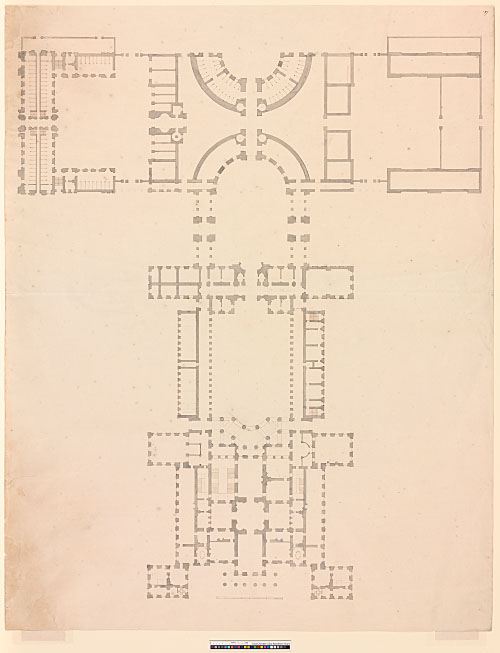The architectural history of Kensington Palace in Wren's time is one of piecemeal addition, beginning with the purchase of Nottingham House in 1689 and culminating in the remodelling of the state apartments after 1718 (HKW 5.183–204; Impey 2003, 23–73). The drawings at All Souls span the whole of this period. Mostly plans, they record the changing requirements of successive monarchs. Additional drawings for Kensington, included in the 1749 sale of Wren's drawings, have been lost (Watkin 1972, 42, lot 36). Hawksmoor was clerk of works at Kensington Palace from 1689. 'Twenty-seven Designs of Kensington Palace' were in his possession at the end of his life (Downes 1953, 333), but these have also been lost.
Clock Court in 1689(?)
Design for an unidentified service building, possibly a preliminary scheme for the W end of Great (or Clock) Court, c. 1689 (230-231):
230 - AS IV.130. End elevation. Brown ink over pencil, shaded with grey wash. 190 x 365 mm. Watermark: Strasbourg lily.
231 - AS IV.129. Side elevation. Brown ink over pencil, shaded with grey wash. The under-drawing includes niches below the console brackets, not inked in. 150 x 346 mm. Watermark: GI. Staining from 328–31.
Note to 230-231: These two drawings can be tentatively associated with the first phase of work at Kensington Palace, which included the construction of Great (or Clock) Court (HKW 5.183–87). 230 shares the seven-bay rhythm of the W elevation and many of the same fomal ingredients (compare Sekler 1956, pl. 71a). The draughtsmanship is consistent with the year 1689. Neither drawing is scaled.
[WS 12, pl. 12, bottom]
The King's Gallery Range
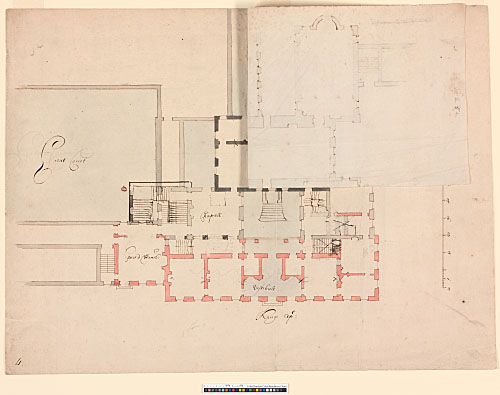
232 - AS III.4 (flap lifted) (click to view in Digital Bodleian)
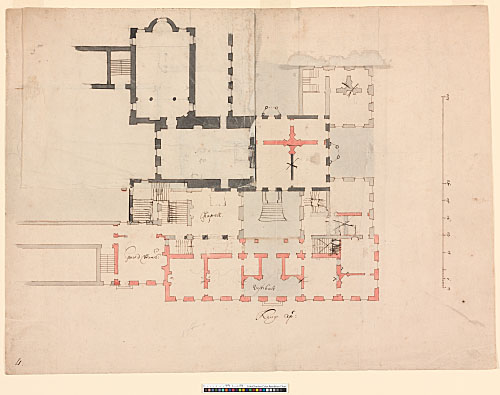
232 - AS III.4 (flap down) (click to view in Digital Bodleian)
232 - AS III.4. Preliminary design for the king's gallery range, c. 1694–95. Ground-floor plan, drawn by Hawksmoor to a scale of just under 15 ft to an inch (drawn scale). Brown ink over pencil, shaded with black, grey, and red washes. Ink and pencil additions. 363 x 487 mm. Watermark: DS. Pricked through. Ink inscriptions (from L to R): Great Court, Guard Chamb, Chapell, Vestibule Kings Apt. Inscribed in pencil beneath plan: 1st.
On attached flap (AS III.4a): an unexecuted design for two state rooms, probably drawn by William Dickinson c. 1716–17. Plan, drawn to the same scale as the main drawing. Dark brown ink over pencil, shaded with a dark grey wash. Pencil dimensions. 179 x 231 mm. Watermark: WK. An additional (lost) flap was affixed above the NE pavilion.
Note to 232: The king's gallery range was built for William III in 1695–96 (HKW 5.189–91). This preliminary design was drawn by Hawksmoor, who was likewise responsible for the amendments. The existing fabric is shaded black (Nottingham House) and grey (the 1689 extensions), while the proposed additions are shaded red. The principal amendments are as follows:
- (i) A new great staircase has been added.
- (ii) An external flight of steps is introduced to White Court.
- (iii) The main backstair has been relocated to the SE pavilion.
These amendments were incorporated in the executed design. Hawksmoor was also responsible for a (lost) 'Modell of the said Gallery for the King' (HKW 5.190), and his authorship of the final design has long been suspected (Downes 1959, 65–66; Downes 1969, 30–31).
The supplementary design on the flap shows two large rooms on the site of the queen's apartment (ingeniously effecting a symmetrical arrangement at the E end Clock Court): an audience chamber (inscribed Sal d'audience and including a canopy), 50 x 35 ft, and an apsidal chapel, 60 x 30 ft (including a chancel step and E gallery). The queen's gallery is extended S to meet the audience chamber.
[WS 7, pl. 17, bottom; Downes 1959, cat. no. 304; HKW 5.191; Impey 2003, 40–42]
Design for an adjacent building in Hyde Park
233 - AS III.9. This drawing shows the following:- (i) Ground-floor plan of the nucleus of the palace, incorporating the amendments sketched on 232. Drawn to the same scale as 232, probably by Hawksmoor in c. 1695. Pencil.
- (ii) To the R of this: an unexecuted design for a large building, drawn by Hawksmoor or Dickinson. Dark brown ink over pencil, shaded with grey wash. The design has been altered. As originally drawn, it consisted of a single range of rooms flanking a double staircase, the rear of which was adorned externally with a colossal order. A second apsidal hall with two flanking rooms was then added on the other side of the staircase. The principal rooms are 40 ft wide.
The two elements of the drawing are connected by ruled parallel lines, implying a corridor extending from the E side of the palace to the SE corner of the proposed structure. The plans are drawn on separate sheets of paper (L sheet, 321 x 408 mm; R sheet, 400 x 289), which were then combined with two smaller sheets (top L and bottom R) to form a composite sheet measuring 474 x 686 mm. Watermark in L sheet: fleur-de-lis; HP. Watermark in R sheet: Strasbourg lily WR; WK. On verso: illegible ink inscription, probably related to the 1749 sale of Wren's drawings (see 251).
Note to 233: This intriguing drawing has received little comment. If the juxtaposition of designs is taken literally – and the connecting corridor and consistency of scale suggest that it should be – then it purports to show a (nearly) free-standing addition to the palace in Hyde Park. The proposal may be related to unexecuted schemes for a new palace in Hyde Park (Downes 1966, 47–48; HKW 5.86; Impey 2003, 48–49). More likely, however, it shows a preliminary design for the orangery, including steps leading up to a flat platform on top (see 234). See also 341–342.
[WS 7.139 and pl. 21; Downes 1959, cat. no. 305; HKW 5.191]
Preliminary Orangery design, c. 1704
234 - AS III.7. Plan, drawn by an impersonal office hand (probably Hawksmoor). Dark brown ink over pencil. The under-drawing includes a cross-vault over the central bay, not inked in. 385 x 711 mm (in two pasted sheets: L sheet, 385 x 487 mm; R sheet, 385 x 238 mm). Watermark in L sheet: fleur-de-lis; HP. Watermark in R sheet: HP. Endorsed in ink by Hawksmoor: Scetches of Planns.
Note to 234: The existence of a preliminary scheme is known from the official records. On 17 June 1704 the Treasury approved an estimate (dated 10 June) of £2,599 5s. 1d. for 'a Greenhouse at Kensington 170 ft long and 30 ft wide from out to out' (PRO, Works 6/14, fol. 65), and the queen approved a 'Designe' on or before 21 June. On 10 July, however, Wren was informed of 'her Majesty's pleasure that the Green House at Kensington be made according to the alteration of the Draft proposed by Mr. Vanbrugh' (PRO, T27/17, p. 407). This statement is ambiguous, and it is impossible to know if Vanbrugh was the author of the original 'Draft', of the 'alteration', or of both. Either way, the alterations raised the total cost. The All Souls design is very likely this preliminary design. The basic layout is the same as the executed building, but with entrances on both sides. If a scale of 10 ft to an inch and a half is presumed, the design is 30 by 173 ft (excluding the end columns and presuming symmetry). See also 233 and 341–342.
[WS 7.139–41, 241; Downes 1959, 81–82 and cat. no. 310; Downes 1969, 64; HKW 5.192–94; Downes 1977, 47; Impey 2003, 49]
Plan study, c. 1696 and later
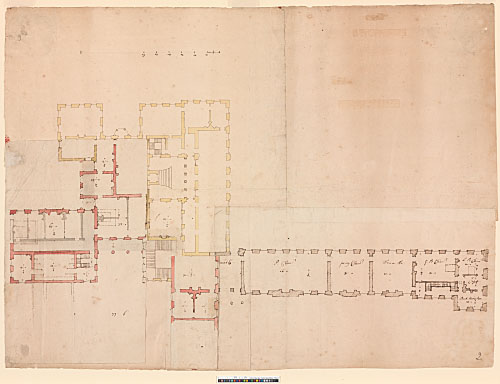
235 - AS III.2 (flaps down) (click to view in Digital Bodleian)
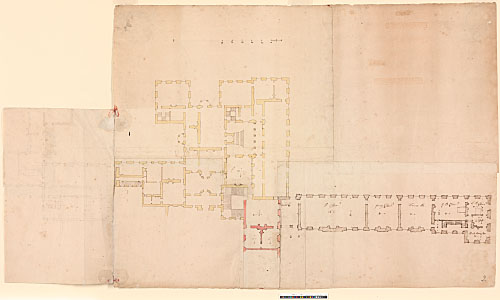
235 - AS III.2 (flap 1 lifted) (click to view in Digital Bodleian)
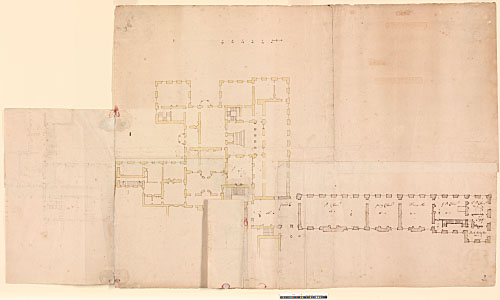
235 - AS III.2 (both flaps lifted) (click to view in Digital Bodleian)
235 - AS III.2.
This complex drawing shows the following:
- (i) A plan of the state apartments as existing in 1696–99, drawn by an impersonal office hand to a scale of just under 15 ft to an inch (drawn scale). Brown ink over pencil, shaded with yellow wash.
- (ii) An unexecuted design for a range of state apartments at right angles to the King's Gallery (shaded with hatching). Drawn freehand in ink by Hawksmoor, probably c. 1696. The sequence of rooms is as follows: Guard C[hamber], P[resence] Chamb[er], Draw[ing] Ro[om], G[reat] B[ed] Chamb[er], L[ittle] B[ed] Chamb[er], Clossett, Back Stair Roo[m].
492 x 667 mm (in four pasted sheets, arranged as quarters). The existing fabric is drawn on the two L sheets (sheet 1, above, 493 x 381 mm, and sheet 2, below, 226 x 232 mm; chevrons denote where sheets 1–2 align). The proposed range of state apartments is drawn on a rectangular sheet on the bottom R (sheet 3, 222 x 380 mm), while a blank sheet above (sheet 4, 295 x 300 mm) completes the whole. Watermarks: fleur-de-lis (in sheet 1), Strasbourg lily WR (in sheets 2–4).
Two flaps were added subsequently:
- (iii) Flap 1 (AS III.2a). Proposal for remodelling the E end of Great Court. Dimensioned plan, superimposing ground (shaded grey) and first floor (shaded red and yellow) levels. Drawn by William Dickinson. The design contains two state rooms, one measuring 38 x 31 ft, the other 63 x 30 ft. 305 x 193 mm. Watermark: IV.
-
(iv) Flap 2 (AS III.2b). Proposal for remodelling the E end of the Stone Gallery range. Dimensioned plan, drawn by William Dickinson at the same time as Flap 1. The design contains a single apartment, with one large room and two small closets. 153 x 63 mm.
Note to 235: This composite drawing was produced in stages over a period of several years. The existing fabric (i) was drawn first. This shows the palace as it existed between the construction of the king's gallery range in 1695–96 (see 232) and the moving of the king's backstair in 1699 (see 237). The proposed range of state apartments (ii) has been convincingly associated with negotiations in 1696 for a wedding between William III and the Princess of Brandenburgh (HKW 5.191; Impey 2003, 42–43). The two flaps (iii–iv) must date from either 1706, when Queen Anne envisaged substantial additions to the palace (HKW 5.194; Impey 2003, 47–48), or 1717–18, when the last traces of Nottingham House were swept away (see note to 241). The design on flap 1 is similar in conception to the flap attached to 232.
[WS 7, pl. 19; Downes 1959, cat. no. 306; HKW 5.191; Impey 2003, 42–43]
Survey plan, 1696–99
236 - AS I.12. Ground-floor plan, with the W approach to the palace nucleus indicated with dotted lines. Drawn by an unidentified draughtsman to a scale of just over 15 ft to an inch (drawn scale), possibly by the same hand as 238. Dark brown ink over pencil and scorer, shaded with grey wash. 360 x 485 mm. Watermark: Strasbourg lily WR; HIB. A small service stair has been added in pencil beneath the covered walkway in White Court. Endorsed in ink by an early hand: Kensington house. Later pencil inscription: Kensingtton.
Note to 236: This cannot relate to Queen Mary's funeral, as suggested in WS 7, since it shows the William III additions of 1695–96. It probably dates from c. 1699, when the principal backstair was moved (see 237).
[WS 7, pl. 17, top]
Relocating the backstairs in 1699
237 - AS I.11. Survey drawing of the SE corner of the king's apartment, c. 1699–1702. Part plan at state level, drawn and annotated by Hawksmoor to a scale of 10 ft to an inch. Brown ink and grey wash. 377 x 238 mm. Watermark: fleur-de-lis. Pricked through. A fireplace has been added to the Little Closet. Inscriptions: Plan of ye Kings ffloor as at present, Great Bedchamber, Great Closset, Little Clossett, Little bedchamber, Backstairs, Part of ye Gallery.
Note to 237: This drawing shows the SE corner of the king's apartment as altered in 1699. The backstair was relocated, and a second bedchamber created in its place. The drawing presumably pre-dates the king's death on 8 March 1702.
[WS 7, pl. 20, top; Downes 1959, cat. no. 308; HKW 5.191]
Extending the state apartments
238 - AS I.14. Unexecuted design for enlarging the state apartments, probably made in 1706. Plan, drawn by an unidentified draughtsman to a scale of just under 14½ ft to an inch (drawn scale). Brown ink over pencil, shaded with grey wash. 310 x 374 mm. Watermark: HIB. Pricked through. The under-drawing includes the following features, not inked in:- (i) the original position of the S wall to White Court; and
- (ii) a corner fireplace in the great closet.
Note to 238: This drawing shows the following:
- (i) A seven-bay extension to the king's gallery façade, including a second frontispiece of pilaster strips. Inside, the gallery has been moved four bays to the W, with additional rooms located at either end (including, to the E, a bedchamber, probably intended for Prince George of Denmark).
- (ii) Infilling the space between Wren's two E pavilions, thereby creating an additional room to the N of the great bedchamber, no doubt intended as a drawing room.
- (iii) Two small rooms on the S side of White Court (the original location of the wall is drawn in pencil).
This design was almost certainly produced in 1706, when the last of these proposals was implemented. The official documents record that Wren hoped to build 'a new Drawing room' at that time. The design retains most of Nottingham House, which would not have been the case in 1718. Possibly by the same hand as 236.
[HKW 5.194–95, n. 4; Impey 2003, 57–58]
Queen Mary's apartment
239 - AS III.8. Survey plan of the queen's apartment, stone portico, and great staircase (at state level). Drawn to a scale of 7 ft to an inch (drawn scale), probably by William Dickinson. Brown ink over pencil, shaded with grey wash. 388 x 509 mm. Watermark: Strasbourg lily WR; WK. Copiously dimensioned. Inscriptions: Gallery, Great Court. Pencil additions:- (i) a gallery (crossed out), 7 ft wide, parallel to the E façade of the queen's apartment, inscribed A;
- (ii) the E fenestration of the queen's apartment has been altered; li>
- (iii) the fireplace in the queen's bedchamber has been moved 2 ft further into the room. On verso: rough pencil sketch plan of a dog-leg staircase.
Note to 239: The origins of this survey drawing are not known. It probably dates from 1707, when a library was constructed for Prince George of Denmark and Grinling Gibbons modified three fireplaces in the (former) queen's apartment (Impey 2003, 48; HKW 5.194).
[WS 7, pl. 20, bottom; Downes 1959, cat. no. 309]
Survey drawing, 1718
240 - AS I.9. Ground plan, including the service courts and outbuildings to the N of the palace, c. 1718. The nucleus of the palace is shown at state level. Drawn by an unidentified hand to a scale of 30 ft to an inch (drawn scale). Brown ink over pencil, shaded with grey wash. 369 x 672 mm (in two pasted sheets: main sheet on L, 367 x 487, R sheet 369 x 192 mm). Watermark in L sheet: Strasbourg lily, over LVG; IV. Watermark in R sheet: IV.
Note to 240: This drawing probably dates from the winter of 1717–18, when the Board of Works received instructions to make 'an exact and particular survey' of the palace (HKW 5.195; Works 4/1, 3 January 1718, 5, 6, and 14 February 1718). The survey was undertaken by Henry Joynes, clerk of works at Kensington Palace.
[WS 7, pl. 18, top]
Drawings elsewhere: two related plans survive at the Public Record Office:
- (i) Works 34/114, also drawn to a 40 ft scale. This is similar to 240 but extends as far south as the master gardener's house.
- (ii) Works 34/115, which shows the ground-floor plan of the palace only. This is drawn to a 20 ft scale. Dated 1717 (redrawn as HKW 5, fig. 188).
Design for a new palace
241 - AS I.4. Design for a new palace, c. 1718. Ground plan, drawn by an impersonal office hand to a scale of 30 ft to an inch. The nucleus of the palace is drawn at state level. Brown ink over pencil, shaded with grey wash. 647 x 506 mm. Watermark: Strasbourg lily, over LVG; IHS surmounted by a cross, over IVILLEDARY. Pricked through. Pencil additions:- (i) paired columns in the E openings to the service courtyards;
- (ii) internal walls in the S range of the middle court; and
- (iii) a cross, denoting the position of the chapel, in the SW pavilion.
Note to 241: This design for a colossal palace has been attributed to Vanbrugh. It envisages the destruction of all but the king's gallery range of the existing palace and was presumably among the designs presented to George I in April 1718. A copy, labelled in French for the king's benefit, survives at Windsor (Royal Library, Portfolio 58: WS 19, pl. 66, bottom). No elevations survive, and the reconstruction given in WS 19 (111–12, pls. 43–46) is entirely fanciful.
[WS 7, pl. 18, bottom; Downes 1966, 49; HKW 5.195–96; Downes 1977, 89–90]
