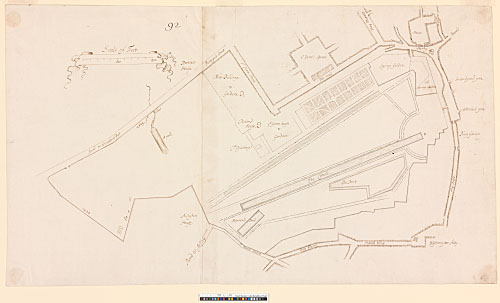412 - AS IV.92. Plan of St James's Park, c. 1687–88. Presentation drawing by Hawksmoor. Drawn to a scale of 300 ft to an inch (drawn scale). Brown ink over pencil and scorer, shaded with grey wash. 343 x 598 mm (in two pasted sheets: L sheet, 343 x 258 mm; R sheet, 339 x 359 mm). Watermark: Strasbourg lily WR (R sheet); IHS surmounted by a cross, over CDG (L sheet). Pricked through.
Note to 412: This drawing shows an unexecuted plan to move the Royal Mews to a new site to the W of St James's Palace (HKW 5.209–10). The companion design for the Royal Mews, also in Hawksmoor's hand, is in the British Library (King's Maps 26, 2i). The elaborate scale banner is similar to 151 and Downes 1988, no. 138.
[WS 7, pl. 30, bottom]
