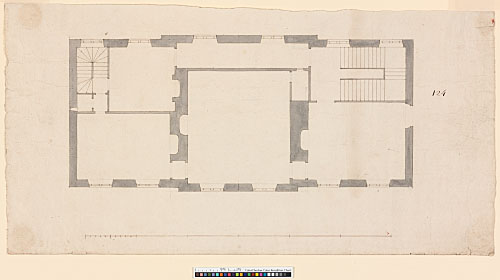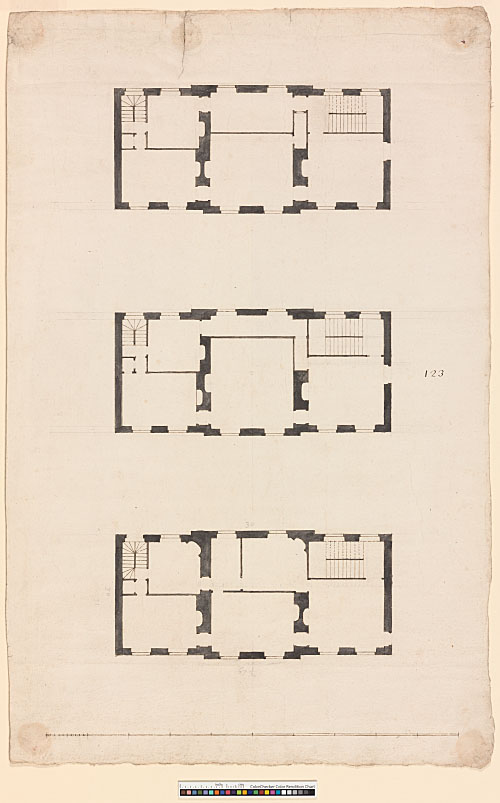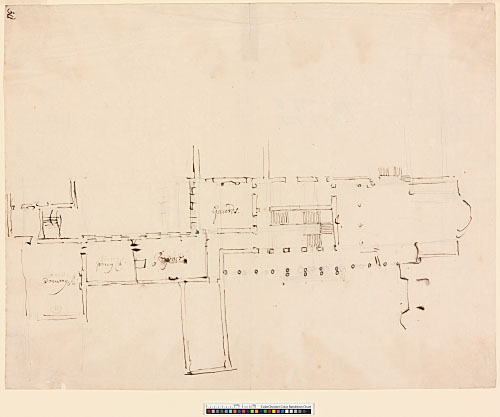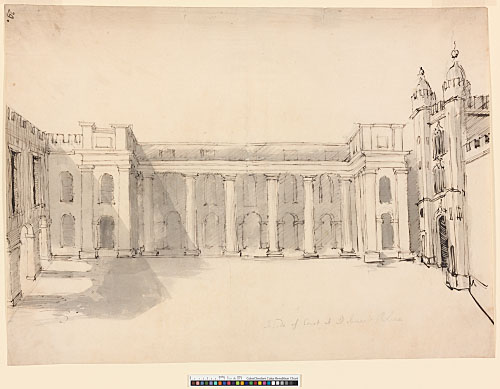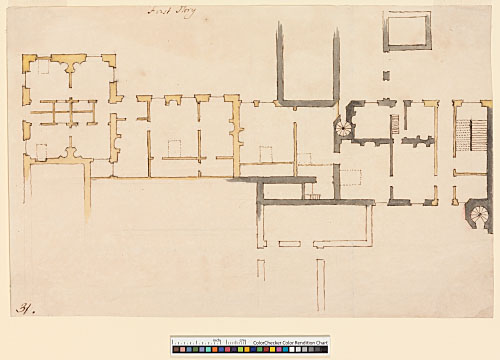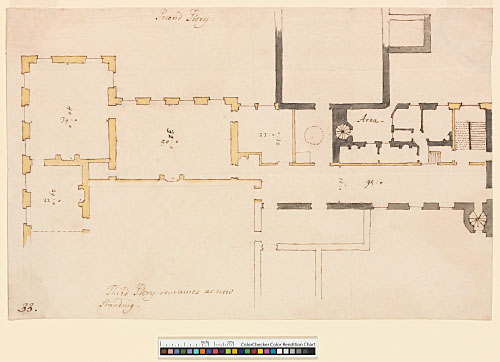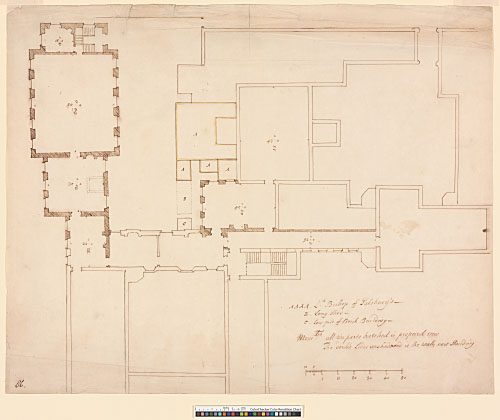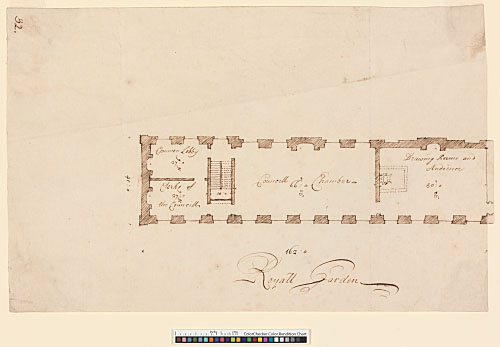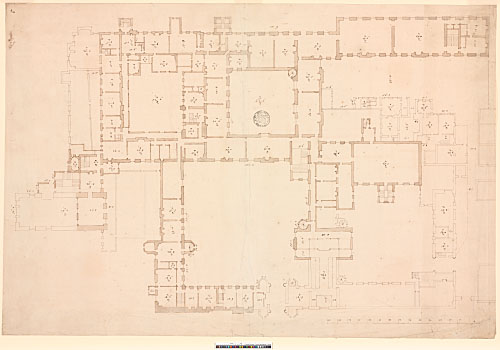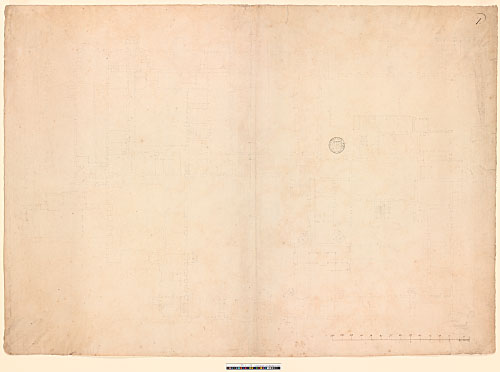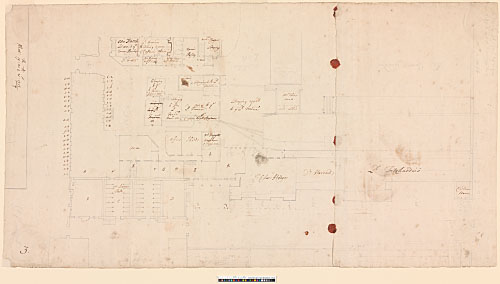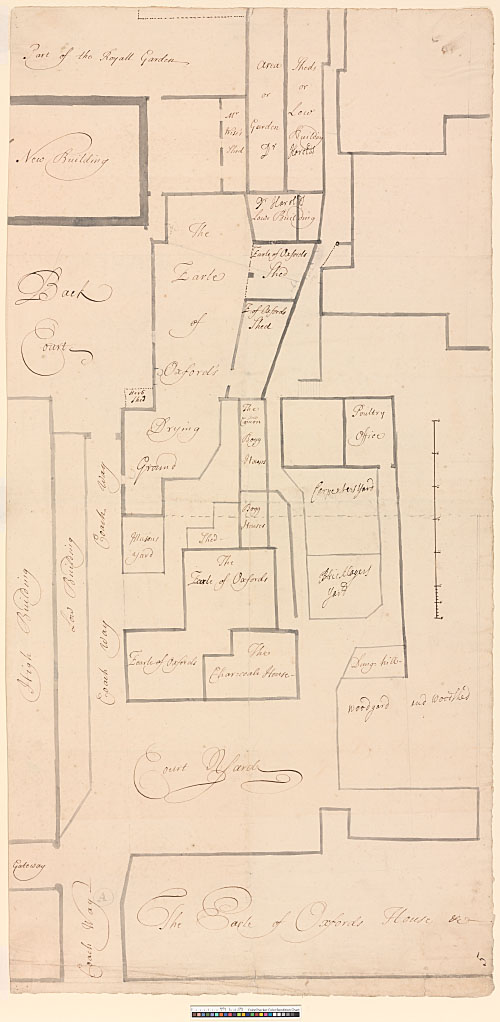The drawings for St James's Palace have been comparatively little studied. They include designs for the two principal additions undertaken in Wren's time: a block of lodgings for the Duke of York c. 1673 (242–243) and the enlargement of the state apartments in 1703 (244–249). A handful of late survey drawings also survive (250–253). See also 412 and 451. The architectural history of the palace at this time is given in HKW 5.233–54.
New lodgings for the Duke of York, c. 1673
242 - AS IV.124. Preliminary plan (ground or state level), drawn by Wren to a scale of just under 6 ft to an inch (drawn scale). Brown ink over pencil, shaded with grey wash. 213 x 416 mm. Watermark: IHS surmounted by a cross, over RC. Pencil dimension: 29 (side). Pencil additions: - (i) Four steps have been added to the top flight of the main staircase.
- (ii) The back wall of central room has been moved forward by 6 ft.
243 - AS IV.123. Alternative versions of 242, drawn by Edward Woodroofe to a scale of 10 ft to an inch (drawn scale). Brown ink over pencil, shaded with black wash. 461 x 294 mm. Watermark: RC. Pencil dimensions on bottom plan: 67½ (front), 24 (front salient), 30 (back salient), 30 (side); 31 (total depth, including the front and back salients). The design of the main staircase agrees with 242 in the under-drawing, which suggests that 243 was drawn second. Endorsed in ink, probably by Hawksmoor: House.
Note to 242-243: These two drawings have not hitherto been connected with St James's Palace. They show the brick wing added to the SW corner of the palace in the reign of Charles II (HKW 5.234–35, pls. 26–27). Demolished c. 1703, this short-lived structure can now be added to Wren's oeuvre and dated c. 1670–75 on the evidence of Woodroofe's involvement. It was probably commissioned in connection with the Duke of York's second marriage in 1673. Survey plans by William Dickinson (Bodleian Library, MS Gough Misc. Ant. 17, fols. 89v–90, 90v–91, 92v) correspond to the top plan in 243. The principal level contained three rooms across the front and a corridor leading to the closet to the rear.
[WS 12, pl. 10]
Extending the state apartments for Queen Anne, 1702–03
Anne had lived at St James's Palace since 1695, and following her accession to the throne in 1702 she ordered the enlargement of the state apartments. On 3 July 1702 Wren submitted an estimate for remodelling the state apartments, enlarging the chapel and 'erecting a porticoe leading from the Great Gate' (PRO, Works 6/12, fols. 172v–73v: WS 7.210–12). The drawings that accompanied the estimate are lost, but two preparatory sketches in Hawksmoor's hand can be tentatively associated with the proposal (244–245). Anne, however, resolved to 'put a stop to the Works […] intended' (PRO, T/80, fols. 285–86v; CTB, 17, 60–61, 479), and on 3 March 1703 Wren submitted a more ambitious estimate (PRO, Works 6/14, fol. 21). This was duly approved, and the resulting extension survives to this day. It originally contained (on the state level) a drawing room, a council chamber, and two small rooms beyond (249). Alternative designs were prepared by William Dickinson at the same time (246–247; 248), and there are related survey drawings in his sketchbook in the Bodleian Library (MS Gough Misc. Ant. 17, fols. 82v–92).
Sketch designs by Hawksmoor, probably made in connection with Wren's 1702 scheme (244-245)
244 - AS I.30. Unexecuted design for remodelling the W side of Great Court. Sketch plan by Hawksmoor. Brown ink over pencil. 302 x 384 mm. Watermark: arms of London; ELLISTON&BASKET. Inscriptions (from L to R): Drawing R, privy Ch, Presence, Guards. The under-drawing includes a flight of three steps beneath the middle four bays of the portico.
On verso: related sketch plans, including three state rooms planned as an enfilade, and a chapel with transepts and apse. Endorsed in pencil (by a later hand): Sketch of Part of St James's Palace.
245 - AS I.29. An alternative design for a Doric colonnade on the W side of Great Court. Perspective sketch by Hawksmoor. Dark brown ink and grey wash over pencil. 275 x 371 mm. Watermark: arms of London; GF. Later pencil inscription: Inside of Court at St James's Palace.
Note to 244-245: These two drawings show different versions of the same idea. Narcissus Luttrell, writing in April 1702, recorded that the queen intended 'to enlarge her chapel at St. James's, turning it into the form of a cathedral' (HKW 5.238), which may account for the sketch plan on the back of 244. The architectural vocabulary of 245 is very advanced for 1702, and the draughtsmanship should be compared with a Hawksmoor sketch for the colonnade at Greenwich datable to c. 1713–14 (Higgott 2007: SM 109/46: WS 6, pl. 31). A later date is therefore possible.
[WS 7, pl. 29; Downes 1959, cat. nos. 311–12; HKW 5.237]
First 1703 scheme (246-247)
Preliminary design for extending the state apartments. Two presentation drawings by William Dickinson. The existing fabric is shaded grey, the proposed work yellow.
246 AS I.31. Ground plan, drawn to a scale of 20 ft to an inch. Brown ink over pencil, shaded with grey and yellow washes. 165 x 256 mm. Watermark: ELLISTON&BASKET. Inscription: First Story.
247 - AS I.33. Dimensioned first-floor plan. Brown ink over pencil, shaded with grey and yellow washes. 164 x 256 mm. Watermark: arms of London. Inscriptions (from top to bottom): Second Story, Area, Third Story remaines as now Standing.
Note to 246-247: This is the most compact of the 1703 schemes. The proposed extension abuts the SW corner of Paradise Court, with three state rooms on the first floor and a series of lodgings below. The drawings also envisage the enlargement of the chapel gallery on the first floor and the cutting of a corridor through to Green Cloth Court.
[WS 7, pl. 30]
Second 1703 scheme
248 - AS I.86. Preliminary design for extending the state apartments. Outline plan at first-floor level, with the proposed additions shown hatched. Presentation drawing by William Dickinson, drawn to a scale of 20 ft to an inch (drawn scale). Brown ink over pencil. The long axis through the state rooms is incised with a scorer. 303 x 380 mm. Watermark: arms of London; ELLISTON&BASKET. Inscription: AAAA. Ld Bishop of Salsbury's / B. Long Shed / C. Low pile of Brick Building / Memdm all the parts hatched is proposed new / The double Lines unshadowed is the walls now standing.
Note to 248: This drawing shows an extension to the SW corner of Paradise Court. It contains a drawing room, 35 x 35 ft, followed by a large council chamber, 60 x 50 ft. The widening of the chapel corridor is again proposed.
[WS 7, pl. 31, top]
Third 1703 scheme
249 - AS 1.32. Executed design. Dimensioned plan at state level, drawn by William Dickinson to a scale of just under 20 ft to an inch. Brown ink over pencil. 191 x 303 mm. Watermark: arms of London. Inscriptions (from L to R): Common Lobby, Clerks of the Councill, Councill Chamber, Drawing Roome and Audience. Below plan: Royall Garden.
Note to 249: There are related sketches in a notebook by Dickinson in the Bodleian Library, Oxford (MS Gough Misc. Ant. 17, fols. 89v–90). The new range was extended westwards between 1712 and 1729 (HKW 5.238).
[WS 7, pl. 31, bottom]
Two survey plans of the palace
250 - AS I.2. Survey plan of the palace, c. 1703–14. Drawn by William Dickinson to a scale of just over 17 ft to an inch (drawn scale). Brown ink over scoring. The state level is shaded with a brown wash. 494 x 732 mm. Watermark: Strasbourg lily, over LVG; IHS surmounted by a cross, over IVILLEDARY. Endorsed in ink by an early hand: St James.
251 - AS III.1. Duplicate of the foregoing. Pencil. The scale-bar is ruled and numbered in brown ink. 536 x 751 mm. Watermark: Strasbourg lily, over LVG; IHS surmounted by a cross, over IVILLEDARY. Endorsed in ink by three separate hands: St James's House, Buckingham House & St James's Palace, 3rd day sale 74 (scrubbed out), 28 (in ink in top R corner).
Note to 250-251: These drawings show the palace as it existed between 1703, when the state apartments were extended (248), and 1714, when the corridor connecting the guard chamber to the chapel royal was widened (HKW 5.239). They probably date from 1712, when plans were afoot to rebuild the palace (HKW 5.239).
[WS 7, pl. 33]
Kitchen Court in 1714
252 - AS III.3. Survey plan of the outbuildings occupied by the Lord Treasurer on the W side of the palace, dated Mar[ch] 19th: 20th& 21st 1713/14. Drawn by William Dickinson to scale of 20 ft to an inch (drawn scale). Pencil over scorer, with annotations and dimensions in brown ink. 383 x 713 mm (in two sheets conjoined with wax: main sheet on L, 382 x 495 mm; R sheet, 383 x 236 mm). Watermark in L sheet: fleur-de-lis; IV. Watermark in R sheet: fleur-de-lis. The repetitious inscriptions identify the various rooms belonging to the Lord Treasurer. The letter A is circled in pencil in the entrance from Cleveland Row. Lightly pricked through. On verso: pencil sketch of a triumphal arch. Half elevation, showing a single opening flanked by a coupled order.
253 - AS III.5. Site plan, showing the same area as 252. Drawn to a scale of just over 10 ft to an inch (drawn scale), probably by William Dickinson. Pencil and grey wash, annotated and dimensioned in brown ink. 369 x 752 mm. Watermark: Strasbourg lily, over LVG; IHS surmounted by a cross, over IVILLEDARY. The inscriptions identify the various rooms occupied by Robert Harley, 1st Earl of Oxford, Lord Treasurer in 1711–14. Pricked through. The letter A is again circled in pencil in the entrance from Cleveland Row. Endorsed by an early hand (twice): Earle of Oxford at St James's. Next to this: sketch plan of a dog-leg stair, 14 x 23 ft 3 in., probably related to the garden staircase visible in Johannes Kip's Britannia Illustrata (HKW 5, pl. 27).
Note to 252-253: These two drawings record the western fringes of the palace before the erection of the new kitchen in 1717–19 (HKW 5.240–41). The Earl of Oxford, referred to in the inscriptions, was dismissed as Lord Treasurer in August 1714.
[WS 7, pl. 32]
See also 451.
