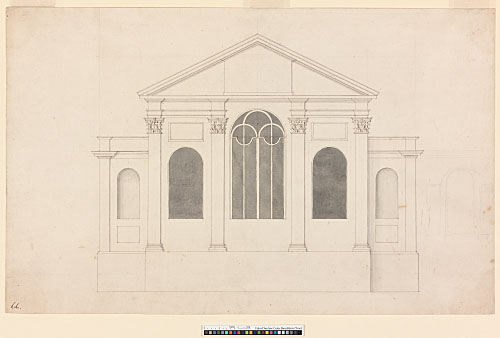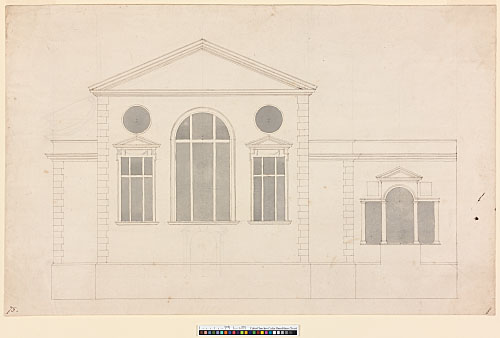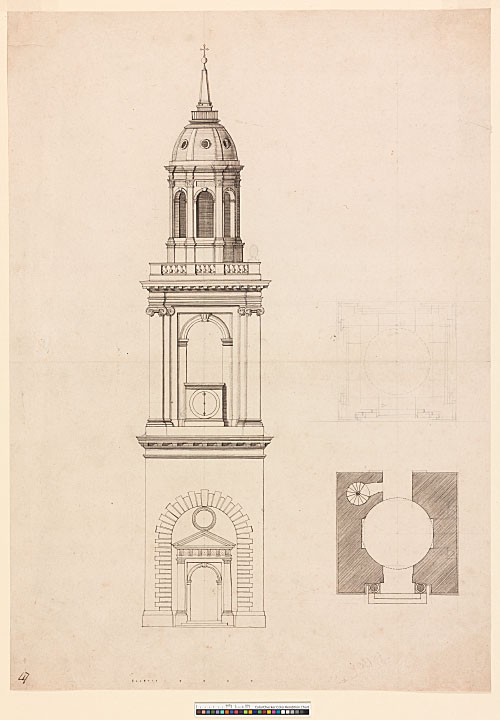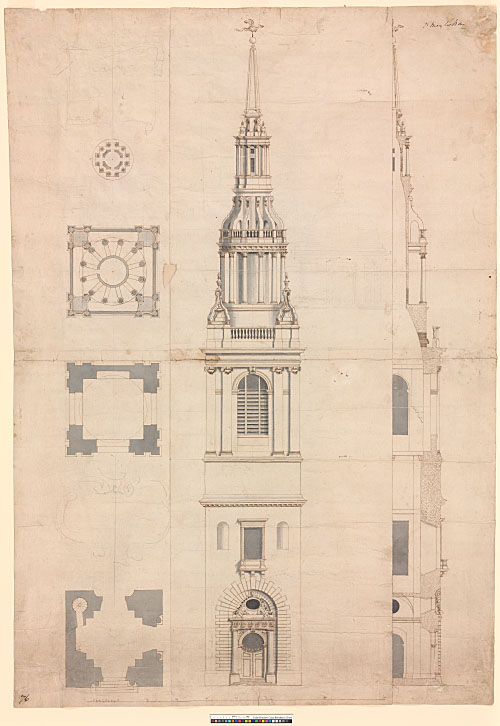St Mary-le-Bow was singled out for attention from the outset of the rebuilding programme. The parish was placed at the head of a list of churches to be rebuilt on 13 June 1670 (GL, MS 25540/1, fols. 3, 5, 7), and the mason's contract was signed on 2 August 1670 (GL, MS 25542/1, fols. 22–24). The rebuilding of the steeple was ordered in the following year, following an aborted attempt to restore the pre-fire tower (GL, MS 25540/1, fols. 17–18).
Preliminary designs (114-115):
114 - AS I.66. Preliminary design, c. 1670. E elevation, probably drawn by Wren. No scale. The façade is articulated with a Corinthian order. Brown ink over pencil, shaded with grey wash. 257 x 409 mm. Watermark: Strasbourg lily WR. The Venetian window of the adjacent Court of Arches is sketched in pencil to the R of the design.
115 - AS I.75. E elevation, closer to the executed design but with significant variations. No scale. Brown ink over pencil, shaded with grey wash. 259 x 410 mm. Watermark: Strasbourg lily WR. Pencil additions:
- (i) a triangular pediment and buttress over the L aisle;
- (ii) swags over the two rectangular windows;
- (iii) a central door, probably related to the W end, surmounted by a segmental pediment.
There is a corresponding section at the RIBA (Lever 1984, Wren [9]: Summerson 1970, pl. 23b, where incorrectly captioned).
Note to 114-115: These two drawings, together with a related section at the RIBA, were made by a neat, competent draughtsman. This was probably Wren, the draughtsmanship coming midway between his presentation drawing technique of the 1660s and that of the 1670s (the draughtsmanship of 114 should be compared with 121). The elaborate tracery pattern in 114 derives from the Noorderkerk in Amsterdam, which was designed by Hendrick de Keyser. In connection with this, it should be noted that a Willem de Keyser, probably a son of Hendrick, received payments of £3 and £2 for unspecified work in connection with the City churches in June 1671 (GL, MS, 25543, fol. 9). The Noorderkerk is illustrated in Salomon de Bray's Architectura moderna (1631).
[WS 9, pls. 22, 34, top; Summerson 1970, 39]
The steeple (116-117):
116 - AS II.47. Preliminary design for tower and steeple, c. 1671–72. N elevation, with plans at ground and belfry levels. The design is considerably shorter than executed, and capped by a cylindrical turret. The articulation of the bell stage was also modified in execution, as was the design of the portal. Drawn by Edward Woodroofe to a scale of just under 9 ft to an inch (drawn scale). Dark brown ink over pencil and scorer. The upper plan is not inked in. 494 x 349 mm. Watermark: Strasbourg lily WR; IHS surmounted by a cross, over LM. Pencil additions:
- (i) a pineapple on the balustrade;
- (ii) pilasters on the S side of ground plan;
- (iii) a W entrance on the ground plan (as executed).
On verso:
- (i) pencil sketch plan of the tower at ground-floor level, drawn by Wren to half the scale of the recto; and
- (ii) cornice profile, probably of lower cornice.
Note to 116: The rebuilding of the tower was ordered on 13 May 1671 (GL, MS 25540/1, fols. 17–18), and Thomas Cartwright and John Thompson agreed to build the tower 'up to the Top of the first cornice' on 23 March 1672 (GL, MS 25542/2, fols. 39–41). The latter contract – which was witnessed by Woodroofe – refers to the 'Square windowes' beneath the cornice, evidence that the All Souls design had been superseded by that time. The pencil additions on the front and back of the sheet show Wren working his way towards the final design.
[WS 9, pl. 23; Summerson 1953, 93; Summerson 1970, 39; Downes 1982a, 82; Downes 1982b, 64; Jeffery 1996, 38; Geraghty 2001, 478, 479]
117 - AS II.76. Drawing made for engraving, probably by Hawksmoor c. 1726. Elevation and half section of the steeple, with four plans set alongside the corresponding levels of the elevation. Drawn to a scale of just under 8½ ft to an inch. Brown ink over pencil and (mostly) scorer, shaded with grey wash. 704 x 494 mm (in two sheets, originally butt-jointed: R sheet (elevation and section), 704 x 328 mm; L sheet (plans), 704 x 166 mm). Watermark (in R sheet): Strasbourg lily WR. There are a few pencil dimensions alongside the elevation. Pencil additions:
- (i) a cartouche and banner (compare WS 18, pl. 20);
- (ii) a design for a dome comprising an octagonal drum, three-stepped base, and hemispherical cupola (to the R of the peristyle).
Inscribed in pencil by Hawksmoor (in bottom L corner, and cropped to L): []0f in One Inch. Later inscription in ink in the top R corner: St Mary le Bow. Endorsed in ink by two early hand: Bow Church / Lond; Churches (presumably when used as a folder).
Note to 117: This drawing formed the basis of an engraving by Henry Hulsbergh in 1726 (WS 18, pl. 20). It exists in four other versions (Colvin 1952, 5).
[WS 9, pl. 25]



