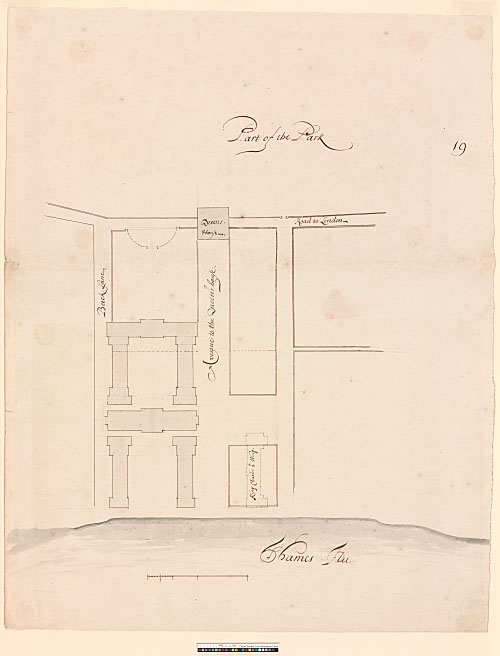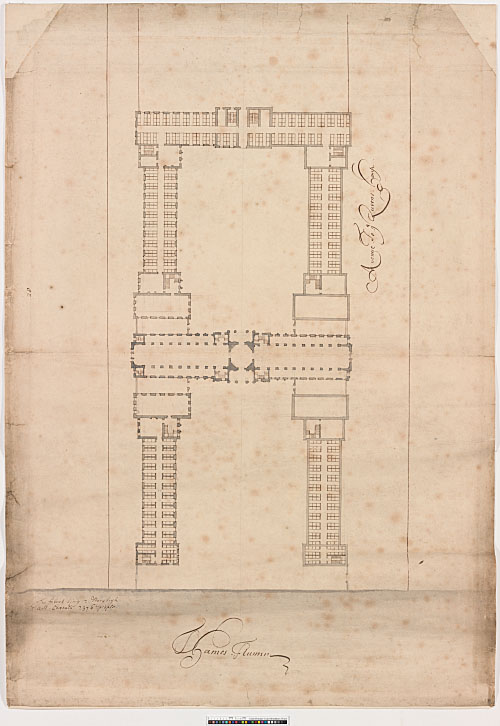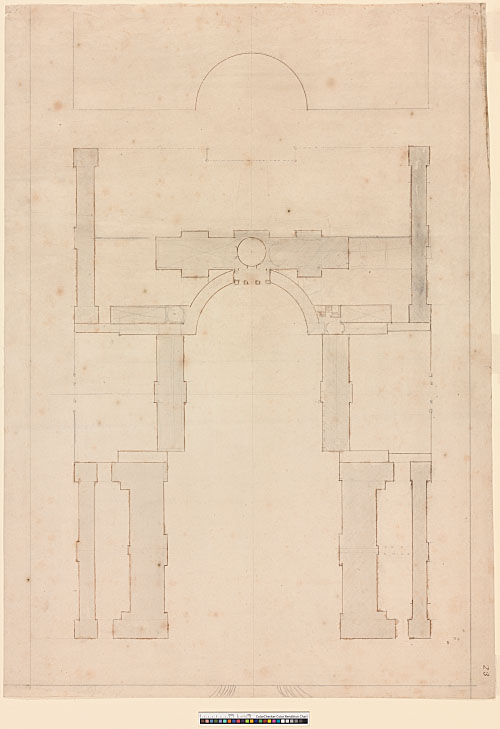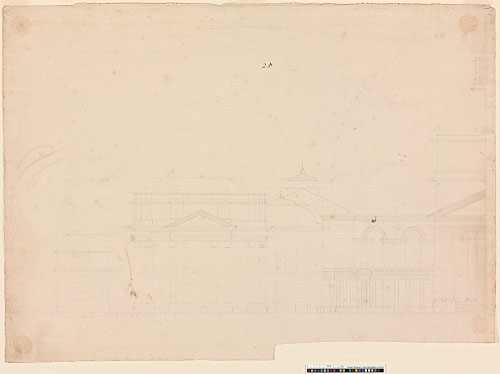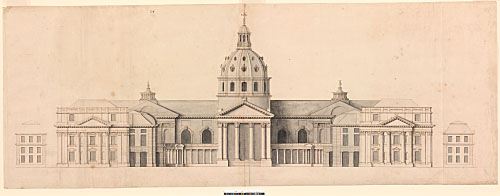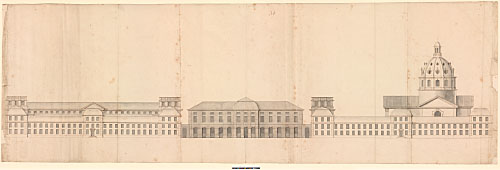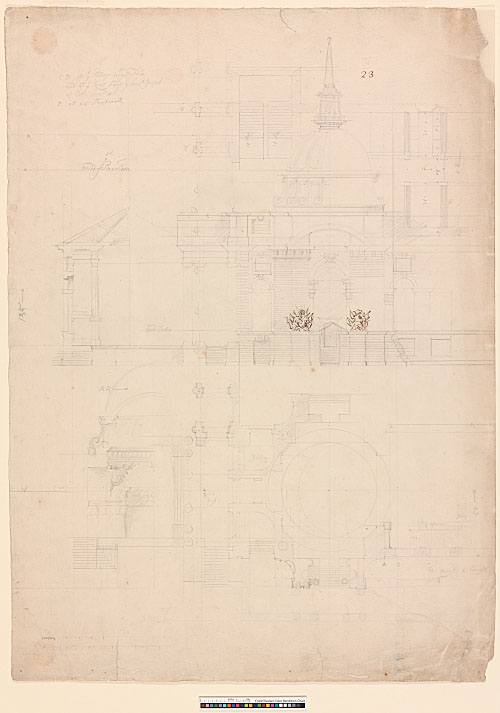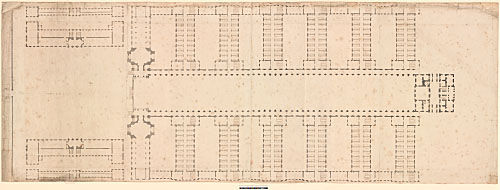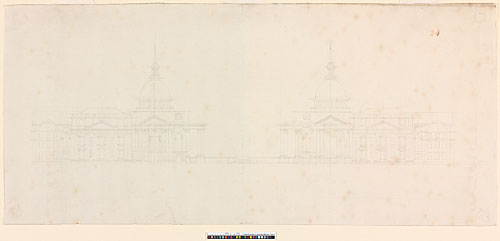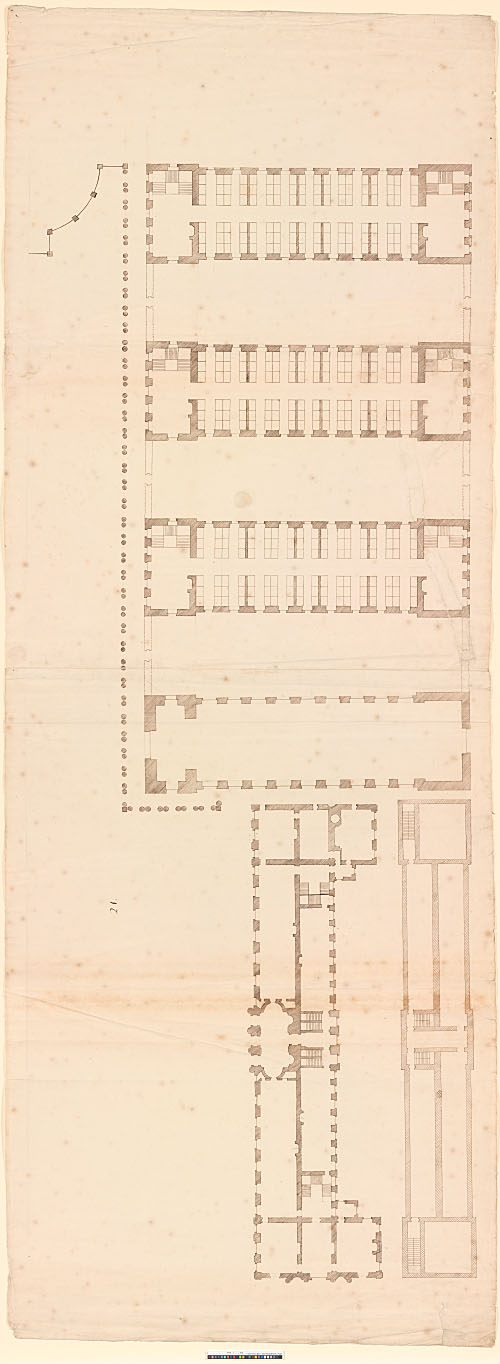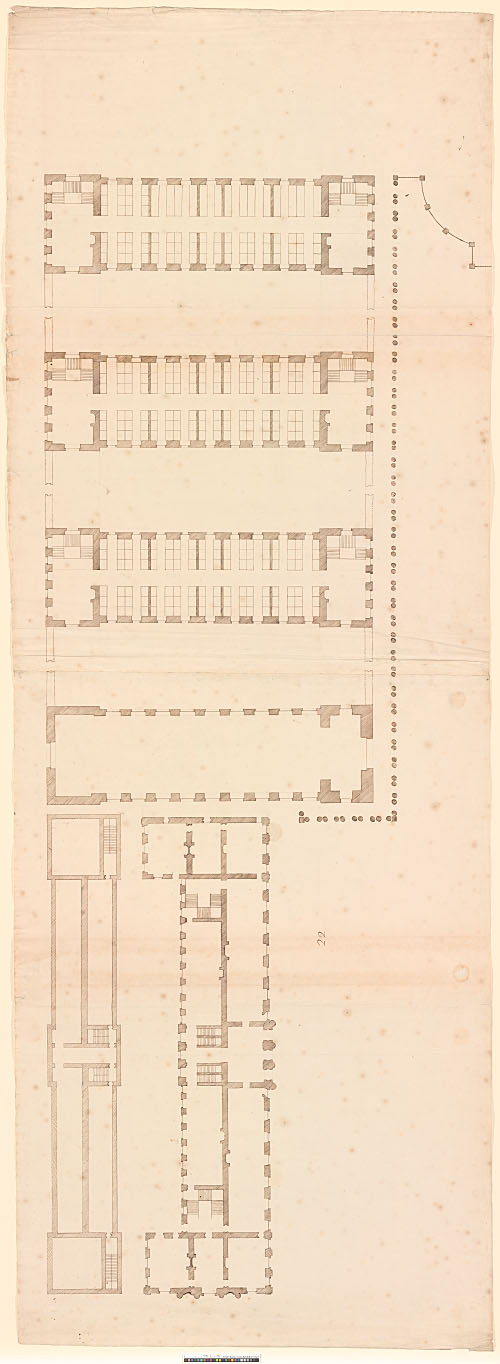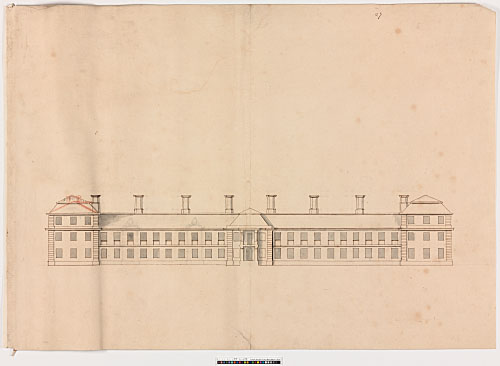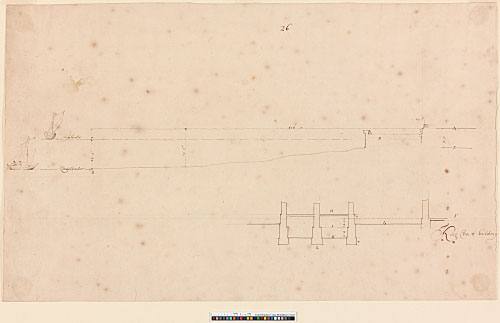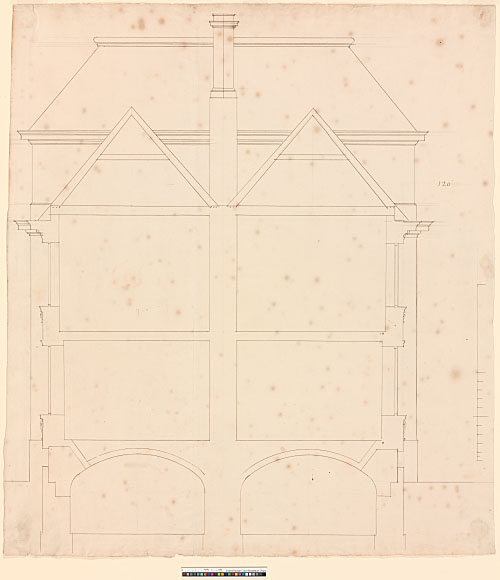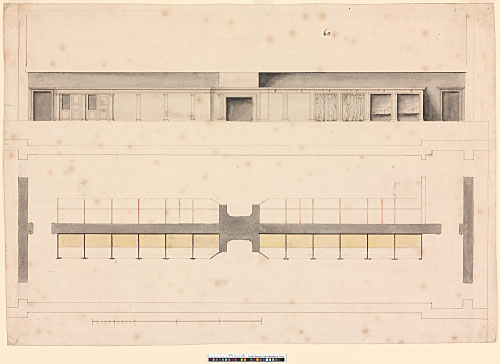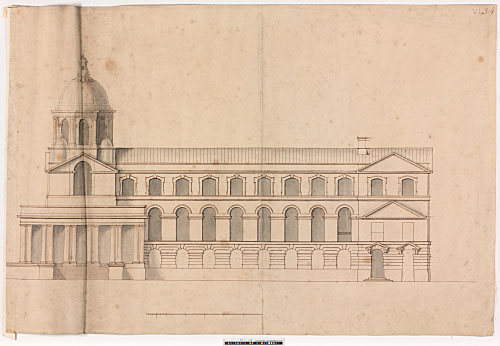Please enable JavaScript or switch browsers to view navigation pane.
All Souls holds a small but important collection of drawings for Greenwich Hospital. These include Wren's preliminary schemes of c.1694–96 and complement the main corpus of Greenwich drawings at Sir John Soane's Museum (see Higgott 2007). Other drawings for Greenwich survive in the National Maritime Museum and Lambeth Palace Library. Most are reproduced in WS 6.
William and Mary indicated their willingness to grant the site, including John Webb's King Charles building, to the hospital trustees in October 1694 (CTB 1693–96, 796–97). At the queen's request, however, a strip of land 115 ft wide was retained by the crown, thereby preserving the vista to Inigo Jones's Queen's House. A commission was established to oversee the project and met for the first time in May 1695 (WS 6.30). The royal warrant for 'fitting' the King Charles building and 'erecting the Additionall Buildings' is dated 29 April 1696 (WS 6, pl. 1), and construction was begun shortly thereafter (WS 6.34). Wren was officially Surveyor to Greenwich Hospital from 1696, while Hawksmoor was clerk of works from 1698, having acted as Wren's assistant since 1696. Hawksmoor received £20 for making 'all the draughts for the building for the Hospital' in October 1697 (WS 6.36), and all the drawings at All Souls are in his hand.
See also 439.
Preliminary design: side-step scheme, c. 1694–95
186 - AS IV.19. Block plan, drawn to a scale of 100 ft to an inch (drawn scale). Presentation drawing by Hawksmoor. Brown ink over pencil, shaded with grey wash. 630 x 496 mm. Watermark: Strasbourg lily WR; P. Inscriptions: Part of the Park, Queens House, Road to London, Back Lane, Avenue to Queen's House, King Charles 2ds Wing, Thames Flu.
187 - AS V.28. Detailed ground plan, drawn to a scale of 40 ft to an inch. Presentation drawing by Hawksmoor. Brown ink over pencil, shaded with grey wash. 736 x 511 mm. Watermark: Strasbourg lily WR; P. Inscriptions: Avenue To ye Queens House, Thames Flumen, The Fabrick being 3 Story high / will contain 2376 people. Pencil additions: - (i) the porticoes to the central vestibule have been changed from prostyle to in antis;
- (ii) an elaborate staircase at the E end of the W hall/chapel range; and
- (iii) pencil dimensions on the NE ward block.
Note to 186-187: These two drawings show a hospital situated to the E of the central axis, with the King Charles building abandoned to the W. They presumably post-date October 1694, since 186 shows the extent of the site granted at that time (see Downes 1982a, 108, fig. 19)(WS 6.20).
[WS 6, pl. 10; WS 8, pl. 21; Sekler 1956, 169; Downes 1971b, 113–14; Downes 1982a, 109; Bold 2000, 103; Higgott 2007, Greenwich scheme 1]
Preliminary design: central dome scheme, c. 1695
This handsome design is normally dated c. 1693–94, since, first, it exceeds the boundaries of the site granted in October 1694, and, second, it blocks the vista to the Queen's House (see Downes 1982a, 108, fig. 19). More recently, however, it has been assigned to 1695, when, in the aftermath of the queen's death, the commissioners explored the possibility of obtaining 'the peace [sic] of ground excepted from the grant already made' (Higgott 2007, citing PRO, ADM 67/1, fols.1–2). The design combines the basic layout of Chelsea Hospital with features inspired by L.J. de Boulencourt's Description Générale de l'Hostel Royal des Invalides (Paris, 1683). As at Chelsea, the hall is situated to the L of the vestibule, the chapel to the R. The design was carefully refined, passing through at least three stages.
[Sekler 1956, 169–71; Downes 1959, 83; Downes 1966, 50; Downes 1971b, 113; Whinney 1971, 183–85; Downes 1982a, 109; Summerson 1953/93, 229–30; Bold 2000, 103–04; Higgott 2007, Greenwich scheme 2]
188 - AS V.23. Block plan, drawn by Hawksmoor to a scale of 55 ft to an inch. Brown ink over pencil, shaded with grey wash. 529 x 374 mm. Watermark: Strasbourg lily WR. Pencil additions: - (i) A cross vault has been added over the hall.
- (ii) An apse has been added to the chapel.
- (iii) Additional columns have been added to the main portico.
(iv) Cross vaults have been added to the narrow ranges near the quadrants, with a domed vestibule on the left. - (v) A colonnade has been added between the King Charles building and the base block.
- (vi) Steps to the Thames.
On verso: pencil calculations by Hawksmoor, probably related.
Note to 188: This is the earliest version of the central dome scheme. The depth and configuration of the main portico and the treatment of the quadrant colonnades were subsequently altered.
[WS 8, pl. 18; Downes 1966, 50, fig. 20]
189 - AS IV.25. Half elevation looking S (preparatory to 190), with half plans of the colonnade and portico. Pencil study by Hawksmoor, drawn to a scale of 14 ft to an inch. 382 x 527 mm. Watermark: Strasbourg lily WR. The lantern on the main dome seems to be an addition, possibly by Wren. Endorsed in ink by Hawksmoor: Warwick (the sheet was evidently reused as a folder for 161–169)
Note to 189: The side block is placed 4 ft nearer the central axis than in 190. The height and fenestration of the hall and chapel were also changed.
[WS 6, pl. 22, L]
Three presentation drawings, drawn by Hawksmoor to a scale of 14 ft to an inch (190-192):
190 - AS V.24. N Elevation, drawn to a scale of 14 ft to an inch. Brown ink over pencil, shaded with grey wash. 370 x 1000 mm (in two pasted sheets joined vertically in the centre of the design: L sheet 370 x 489 mm, R sheet 370 x 524 mm). Watermark: Strasbourg lily WR (in L sheet); DS (in R sheet). A colonnade has been added in pencil between the duplicate of the King Charles building and its adjacent base block. Endorsed in pencil by an early hand (twice): Greenwich.
191 - AS V.31. Side elevation (from W), drawn to a scale of 14 ft to an inch. Brown ink over pencil, shaded with grey wash. 475 x 1465 mm (in three pasted sheets joined vertically from L to R: sheet 1 (King Charles building) 474 x 539 mm, sheet 2 (up to and including the main portico) 475 x 696 mm, sheet 3 (domed vestibule) 475 x 260 mm; the whole lined with a textile support). Watermark (in sheets 1 and 2): Strasbourg lily WR; DS. Still in folio volume (2005).
192 - AS V.30. Courtyard elevation (from W), with section through the central vestibule. The plan of the quadrant colonnade is drawn above the corresponding portion of the elevation. Drawn to a scale of 14 ft to an inch (drawn scale). Brown ink over pencil, shaded with grey wash. 457 x 1415 mm (in three pasted sheets joined vertically from L to R: sheet 1 (King Charles building) 457 x 545 mm, sheet 2 (to middle of quadrant colonnade) 457 x 569, sheet 3 (domed vestibule) 457 x 198 mm; the whole lined with a textile support). Watermark (in all three sheets): Strasbourg lily WR; DS. Inscribed in pencil A (over the King Charles building). Still in folio volume (2005).
Note to 190-192: These spectacular drawings show the same version of the design as two perspectives at Sir John Soane's Museum (Higgott 2007: SM 109/4–5: WS 6.85). A related plan at Sir John Soane's Museum (Higgott 2007: SM 111/6: WS 6.83, bottom) is probably later, since it shows triple openings to the hall and chapel fronts. The final version of the design is recorded in a smaller scaled N elevation at Sir John Soane's Museum (Higgott 2007: SM 111/7: WS 6, pl. 21, top), which differs from 190 in the following ways:
- (i) The hall and chapel façades have additional windows.
- (ii) The hall and chapel transepts are astylar, with simpler roofs.
- (iii) The side blocks have been pulled beyond the central axes of the transept fronts.
- (iv) The main roof has been heightened further.
- (v) The relative proportions of the drum and dome have been altered, as has the design of the lantern.
- (vi) The proportions of the base blocks are different.
[WS 8, pls. 19, 23]
Preliminary design: seven-block scheme, c. 1695
This is the most expansive of the preliminary designs. The plan extends from the King Charles building in the N to the Queen's House in the S, with seven blocks to either side of the central vista. The hall, chapel, and ward blocks are joined by arcaded walkways, while the chapel and hall are surmounted by twin domes inspired by Les Invalides. The Queen's House includes an additional staircase (compare 184–185), which, besides effecting symmetry, suggests Wren conceived it 'as an entrance to the hospital from the royal park on the south side' (Higgott 2007, introductory note to Greenwich scheme 3). The design presumable post-dates Mary's death in late 1694 (see introductory note to 188–192), since the queen had intended to use the Queen's House 'as a Royal Villa for her own Retirement' (WS 6.19).
There are three drawings for this scheme at All Souls: a preliminary study (193), a presentation plan (194), and a revised N elevation (195). There are further drawings at Sir John Soane's Museum.
[Sekler 1956, 171–72; Downes 1959, 83; Downes 1971b, 114; Downes 1982a, 109; Bold 2000, 104; Higgott 2007, Greenwich scheme 3]
193 - AS IV.23. Pencil study by Hawksmoor. Part plan of the hall vestibule, arcade, and one ward block, overlaid with: - (i) an E–W section through the hall (top L);
- (ii) the N elevation of the vestibule (top R); and
- (iii) a half section though the dome (bottom L).
Drawn to a scale of 14 ft to an inch (drawn scale). Preparatory to 194 and the corresponding elevations at Sir John Soane's Museum. A second drawn scale (27 ft to an inch) was included for the purposes of scaling up the design. Pencil, with the trophies drawn in brown ink. 526 x 381 mm. Watermark: DS. Inscription in top L corner: CD the gt Pillars in ye Middle / and at ye Qu's house ye same impost / as these smaller / E all not Brickwall. Beneath this: Midd[le] of ye Pavilion. To R of this (on ward block steps): 14 steps (twice). Near pediment: not a ped. Below this: mid Enter. On dome section: 6 foot high. On vestibule plan: Belfry. On hall plan: officers, The angle A brought to B. Additional columns are sketched below the vestibule plan, corresponding to 195.
Note to 193: This drawing is preparatory to 194 and the corresponding elevations at Sir John Soane's Museum. The N façades of the hall and chapel vestibules are astylar at this stage, with banded rustication, a bracket cornice, and segmental pediments.
[WS 6, pl. 23; Downes 1959, 84 and cat. no. 363]
194 - AS V.29. Ground plan, drawn to a scale of 27 ft to an inch (drawn scale). Presentation drawing by Hawksmoor, scaled up from 193. Brown ink over pencil, shaded with grey wash. 527 x 1443 mm (in two pasted sheets joined vertically: L sheet, 523 x 724; R sheet, 527 x 714; the whole lined with a textile support). Watermark (in both sheets): Strasbourg lily WR; P. Pencil additions: - (i) The end pavilions of the King Charles building(s) are subdivided into three rooms, each with its own fireplace.
- (ii) A pair of free-standing columns has been sketched on the N side of hall vestibule.
Still in folio volume (2005).
[WS 8, pl. 22]
Note to 194: There are two corresponding elevations at Sir John Soane's Museum: Higgott 2007: SM 111/11–12 (WS 6, pl. 24) and SM 111/13–14 (WS 6, pl. 25).
195 - AS IV.24. Revised N elevation (to river). Preparatory drawing by Hawksmoor, drawn to the same scale as 194 (27 ft to an inch). Pencil. 270 x 602 mm. Watermark (incomplete): Strasbourg lily WR; P. The L half of the verso is tinted.
Note to 195: Preparatory to Higgott 2007: SM 111/16 (WS 6, pl. 22, bottom). Porticos have been introduced to the N side of the hall and chapel vestibules.
[WS 6, pl. 22, bottom]
The pencil plan on 271 may be related to this scheme.
Preliminary design: four-block scheme, c. 1695
196 - AS IV.21–22. Ground plan, drawn by Hawksmoor to a scale of about 15 ft to an inch. Brown ink over pencil. The two halves of the design are drawn on separate sheets of paper, originally joined:- (i) W half (AS IV.21): 541 x 1471 mm (in two pasted sheets); watermark (twice): Strasbourg lily WR; P.
- (ii) E half (AS IV.22): 533 x 1471 mm (in two pasted sheets); watermark (twice): Strasbourg lily WR; P.
Note to 196: This is the latest of the preliminary schemes at All Souls and the first of Wren's projects to sit within the boundaries of the site granted in October 1694. The blocks are joined by coupled colonnades, similar (but narrower) to the final design and entered from the S. There is no indication of domes over the hall and chapel. The number of blocks was subsequently reduced from four to three, freeing up additional space between the hall and the King Charles building.
[WS 6, pl. 26; Sekler 1956, 173; Downes 1982a, 109; Higgott 2007, Greenwich scheme 4]
Drawings for the base wing, 1695–98
The base wing behind the King Charles building was built in 1696–99 (Bold 2000, 113). The original design (National Maritime Museum ART/4/1–8: WS 6, pls. 1–9, Bold 2000, figs. 152–55) was approved on 17 January 1696 (WS 6.33). This almost certainly formed part of a larger 'three-block' scheme for the hospital as a whole (Higgott 2007, Greenwich scheme 5). The design of the base block was altered prior to execution (Higgott 2007: SM 111/10: WS 6, pl. 20), and the executed building was modified after 1712, when the N pavilion was taken down and rebuilt in stone (Bold 2000, 137–45; Higgott 2007, Greenwich scheme 10).
197 - AS V.27. Preliminary design for the base wing, probably c. 1695–96 (stage 1). Rear elevation, drawn by Hawksmoor to a scale of 14 ft to an inch. Brown ink over pencil, shaded with grey wash. 448 x 636 mm. Additional chimneys are lightly ruled in pencil; others have been heightened. Small gables are sketched in pencil over bays 2, 6, and 11. The roof of the L pavilion has been altered in red crayon to a single pitch surmounted by a central chimney stack.
Note to 197: This drawing is difficult to place in sequence. It has been associated with the central dome scheme (190–192). The treatment of the roof, however, is closer to the seven-block scheme (WS 6, pl. 24), while the bridge room (shown in section) is apparent in the warrant drawings of 1696 (WS 6, pl. 1–9).
[WS 8, pl. 19, bottom; Sekler 1956, 169–71]
198 - AS IV.26. Study of river tides, c. 1696. N–S section though the River Thames and King Charles building (above); E–W section through the basement level of the King Charles building and proposed base wing (below). Drawn by Hawksmoor to a scale of 14 ft to an inch. Dimensioned. Brown ink over pencil. 295 x 486 mm. Watermark: P. Inscriptions: high water, low water, King Cha. 2 building.
Note to 198: Probably made in connection with the warrant drawings of 1696 (WS 6, pls. 1–9). The handwriting of the inscriptions should be compared with the warrant drawings (WS 6, pls. 7–8) and an unpublished part plan at Sir John Soane's Museum (Higgott 2007: SM 109/62). The ships reappear in a survey plan of the Savoy Palace made by Hawksmoor in 1692 (Higgott 2007: SM 148/75: WS 18, pl. 3).
[WS 6, pl. 19, bottom]
199 - AS IV.120. Preliminary design for the base wing (stage 2). E–W section, including the side elevation of the end pavilion, c. 1696. Drawn by Hawksmoor to a scale of just under 3 ft to an inch (drawn scale). Brown ink over pencil. 542 x 481 mm. Watermark: Strasbourg lily WR. Pencil dimensions: 17–0 (in upper L room), 16–9 (in lower L room).
Note to 199: This drawing, previously unpublished, shows a revised design for the base wing (compare WS 6, pl. 8). The central range has been widened from 38 to 42 ft, the end pavilions from 42 to 45 ft (Higgott 2007: SM 109/62). The design was further revised prior to construction (see Higgott 2007: SM 111/10: WS 6, pl. 20; see also Bold 2000, fig. 151).
200 - AS IV.68. Preliminary design for the cabins, c. 1698. Part plan of base wing, with alternative designs for the cabins drawn in plan and elevation. Drawn by Hawksmoor to a scale of 5½ ft to an inch (drawn scale). Brown ink over pencil, shaded with grey and yellow washes. 370 x 532 mm. Watermark: Strasbourg lily WR. Pencil addition: two of the end cabins have been extended into the corridor. The rear ward cabins have also been altered in red crayon, creating four rather than six cabins to each side of the chimney flue.
Note to 200: This is probably the 'draught for finishing the cabins in the Ward with curtains before the bed instead of wainscoat' approved by the commissioners on 22 October 1698 (WS 6.38). The drawing shows curtains on the R, wainscoting on the L. An abandoned elevation is set out in pencil across the top of the sheet.
[WS 6.94]
Preliminary design for the hall
201 - AS V.34. Preliminary N elevation, drawn by Hawksmoor to a scale of just over 9 ft to an inch (drawn scale), c. 1697–98. Brown ink over pencil, shaded with grey wash. Additional pencil shading on R pavilion. 470 x 697 mm. Watermark: Strasbourg lily WR; P.
Note to 201: The hall is just over 200 ft wide, as in the fabric. The design should be compared with two related elevations at Sir John Soane's Museum (Higgott 2007: SM 109/43–44: WS 6, pl. 27). It presumably pre-dates SM 109/44, since it includes (like SM 109/43 and the two engravings described below) a flight of N-facing steps subsequently omitted from the design. On 1 February 1698 Wren was ordered to bring 'a draught and estimate of an Hall', which he duly did on 5 April (WS 6.37; Bold 2000, 113). The design of the dome remained fluid until the start of work c. 1702 (WS 6.41).
[WS 8, pl. 25; Downes 1959, cat. no. 364; Higgott 2007, Greenwich scheme 5]
The collection also includes the following engravings:
- (i) AS V.33 (repr. WS 8, pl. 24): Perspective, looking SE. Proof engraving, signed S Gribelin sculp. This was drawn by Hawksmoor in late 1698 and engraved in the following year (WS 6.39–40). The ward blocks are still parallel to the hall and chapel. The design should be compared with a preliminary elevation for the hall at Sir John Soane's Museum that includes a similar treatment of the dome but differs in the disposition of the steps (Higgott 2007: SM 109/44: WS 6, pl. 37, top).
[Sekler 1956, 173; Downes 1959, 85 and n.]
- (ii) AS V.32 (repr. WS 6.83): Plan, dated 1699. Signed: Nutting Sculp. This was drawn by Hawksmoor between June and September 1699 (WS 6.40). It shows a revised version of the three-block scheme of c. 1698 (compare Bold 2000, fig. 140) and includes an unexecuted proposal for expanding the hospital westwards (marked H and K).
[WS 6.40; Downes 1959, 85; Higgott 2007, Greenwich scheme 5]
