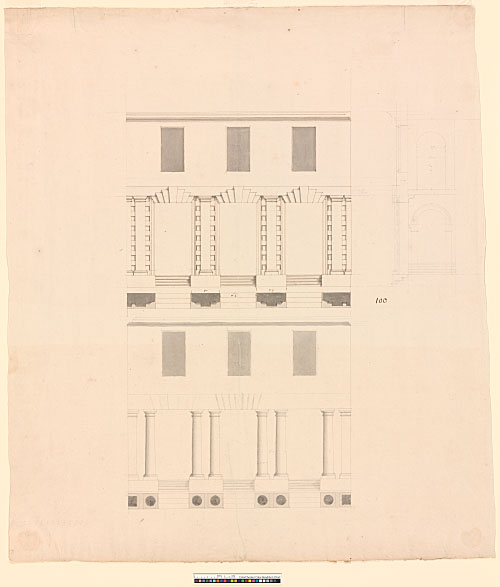415 - AS IV.100. Alternative elevations for an unidentified loggia, drawn by Hawksmoor to a scale of just over 4½ ft to an inch (drawn scale). The draughtsmanship is datable to the late 1680s or early 1690s. Both designs are 38½ x 30 ft. The top design is also drawn in section (not inked in). Brown ink and pencil, shaded with grey wash. 527 x 462 mm. Watermark: Strasbourg lily WR; S (incomplete). Ink and pencil dimensions. Inscribed in pencil to the R of the top design: floor. A taller order has been sketched in pencil over the top design.
Note to 415: This design should be compared with:
- (i) the small courtyard in the SW corner of Hampton Court, where a three-bay arcade connects the SE corner of the King’s Stairs to the N cloister of Fountain Court; and
- (ii) the internal courtyards at Winchester Palace, which had a three-bay arrangement of paired columns at either end (see HKW 5, fig. 25). In neither case, however, do the dimensions correspond, and the intended location remains unknown.
