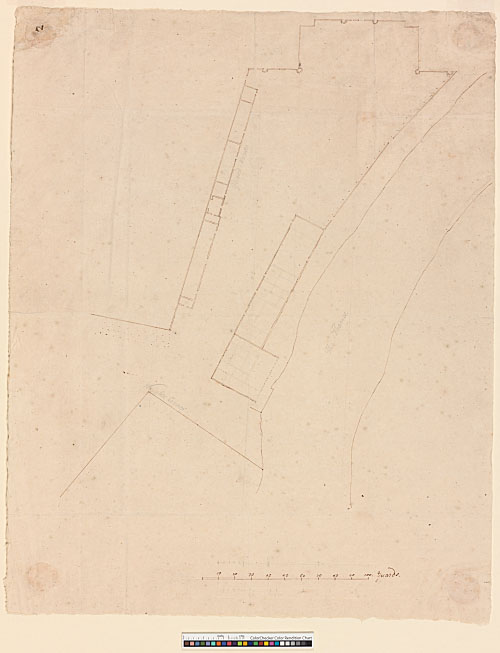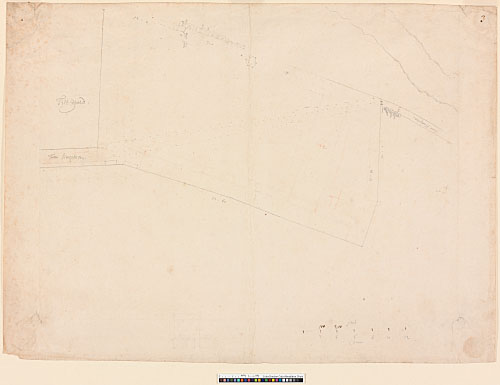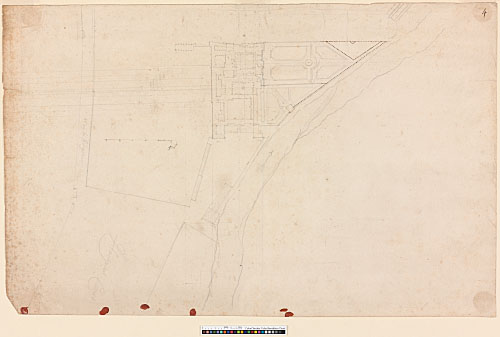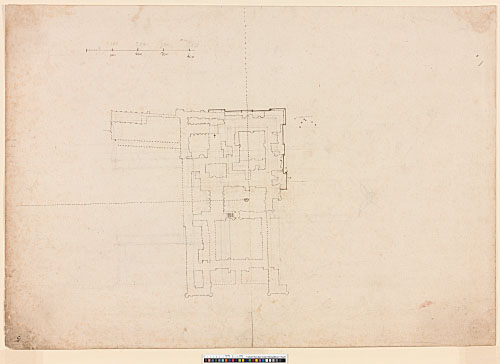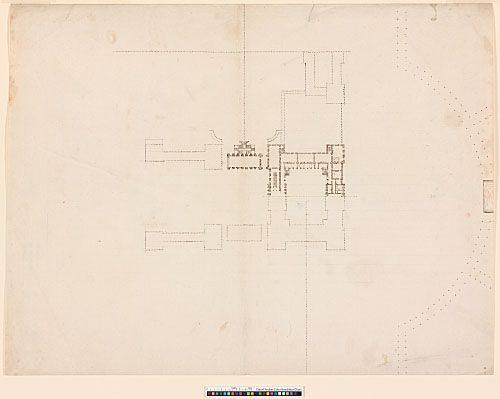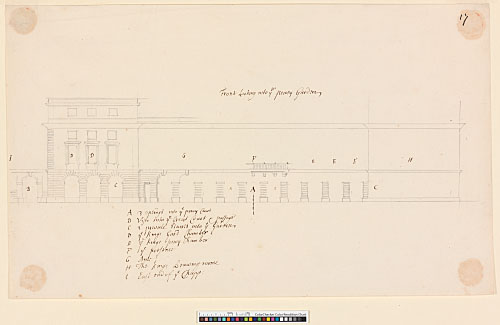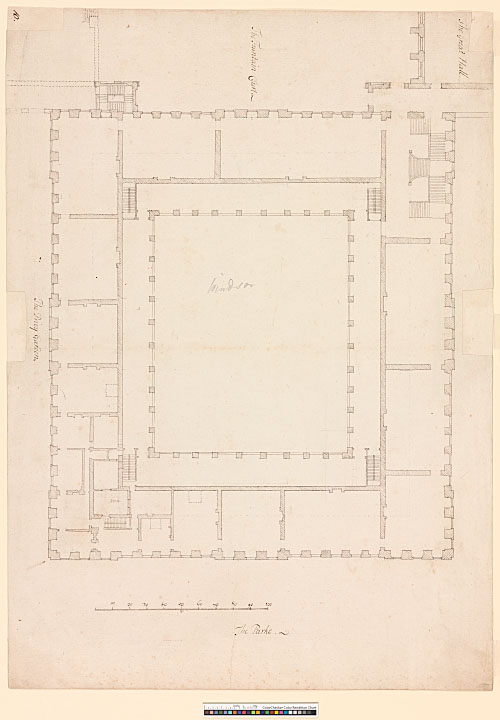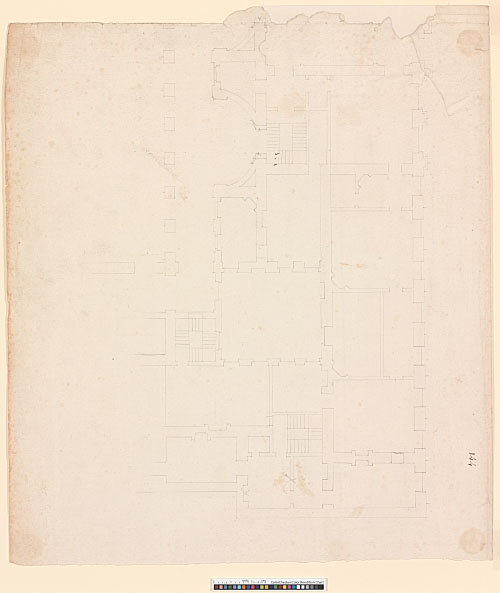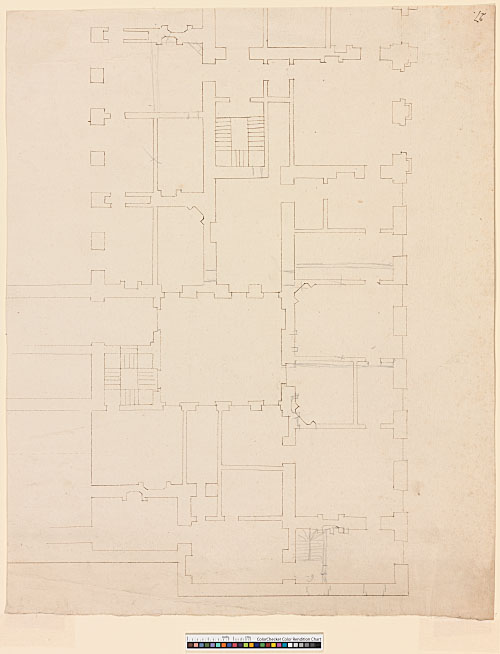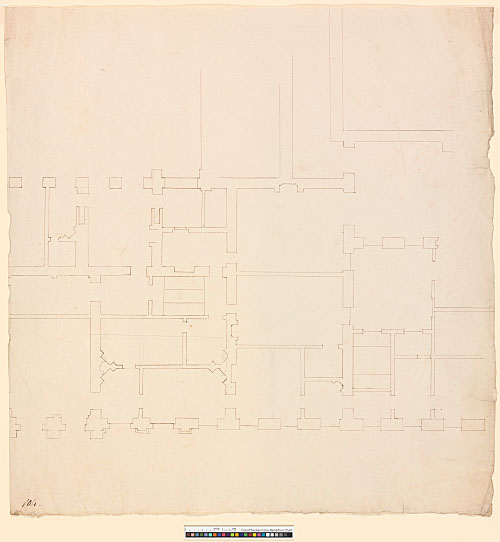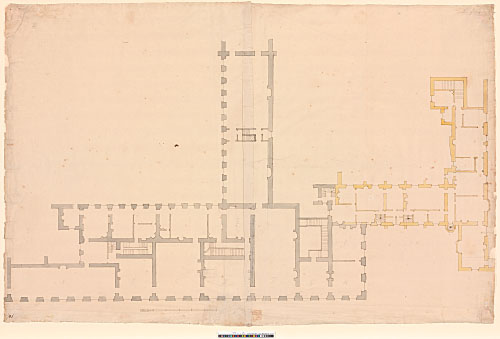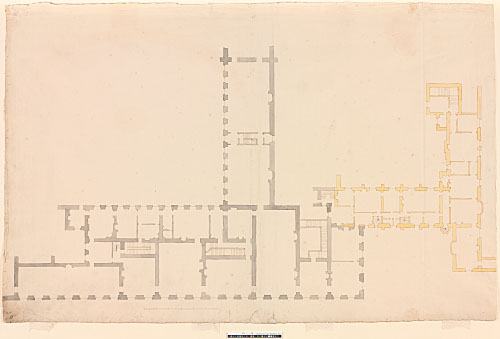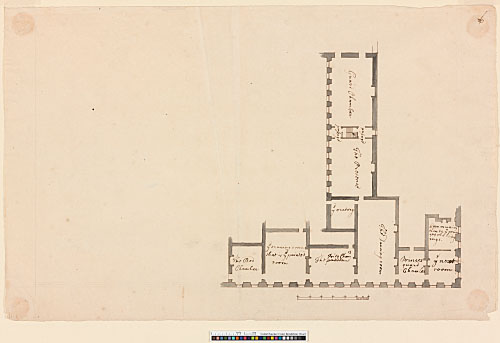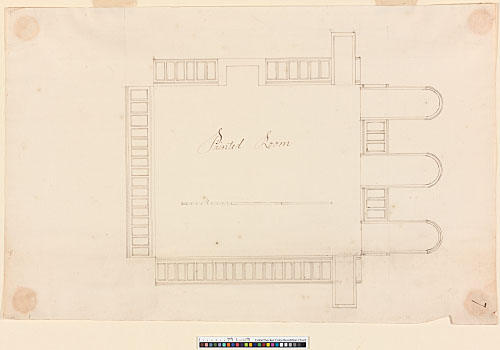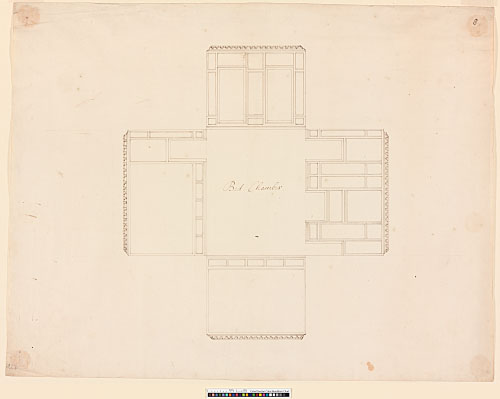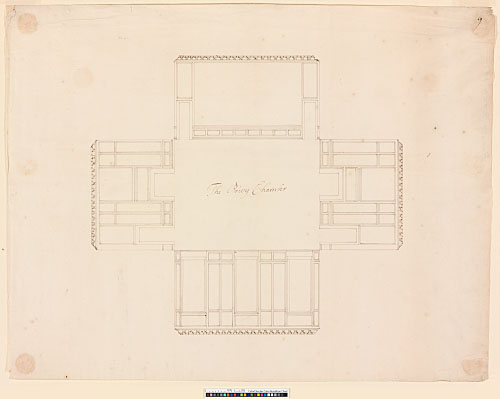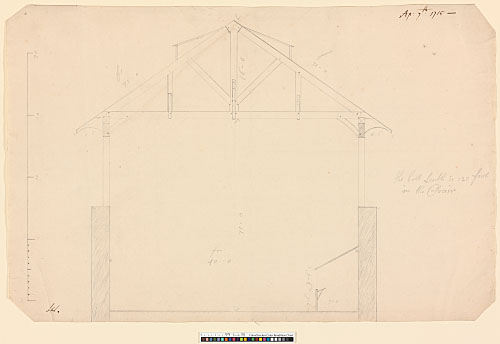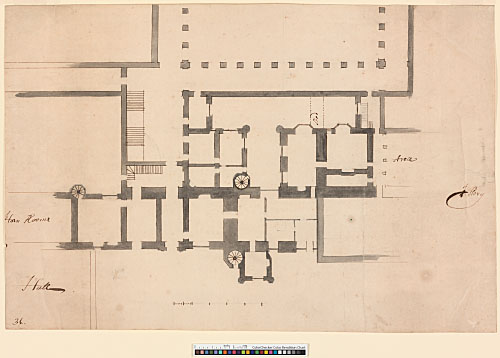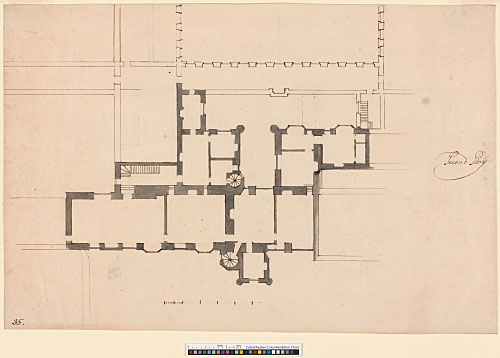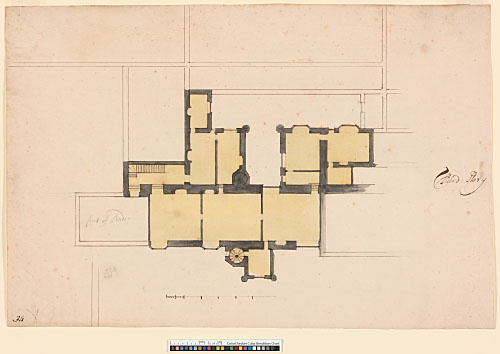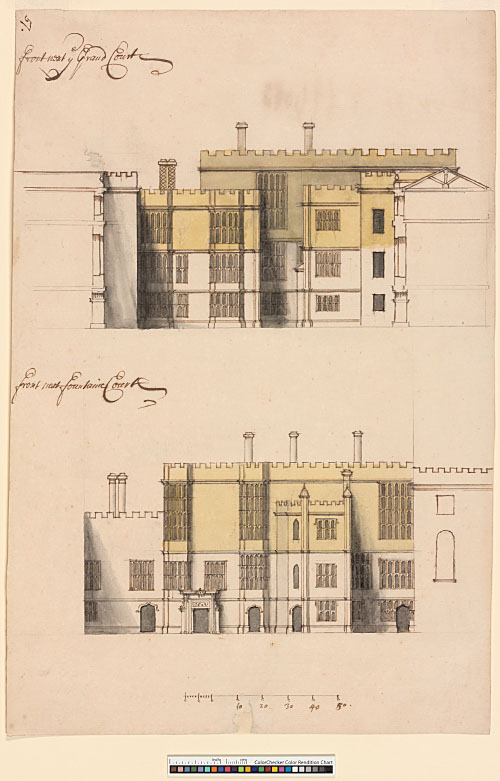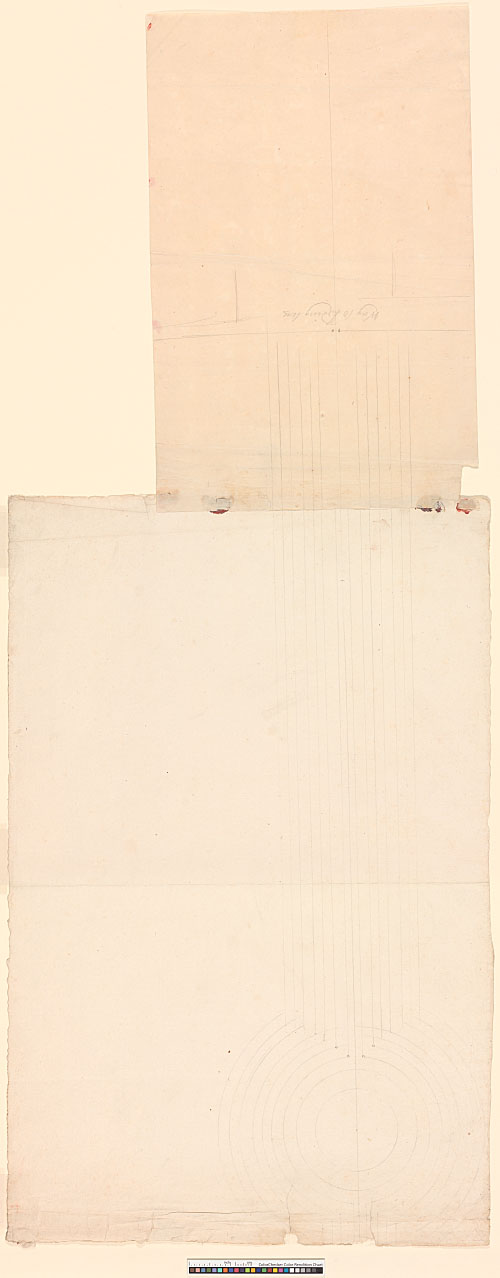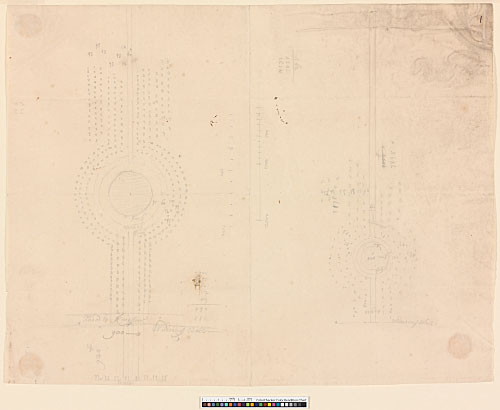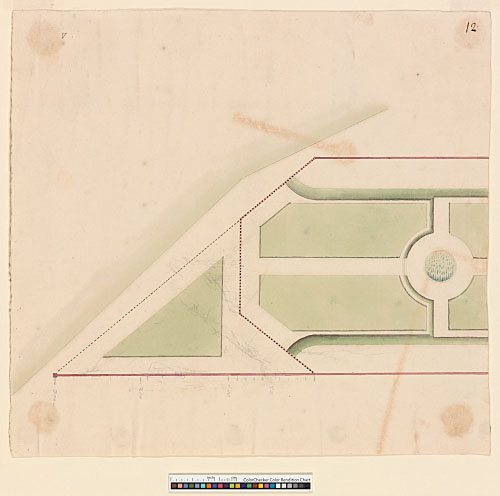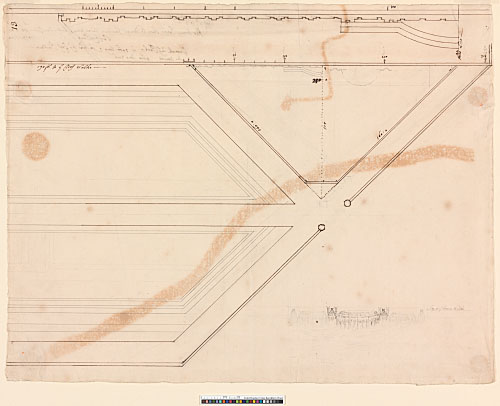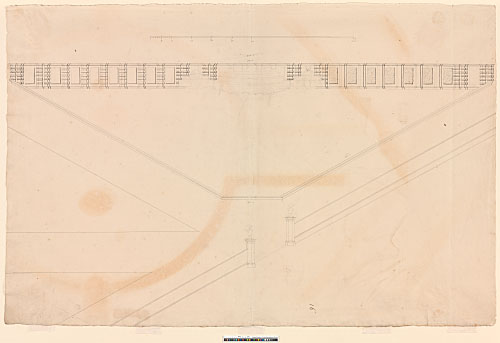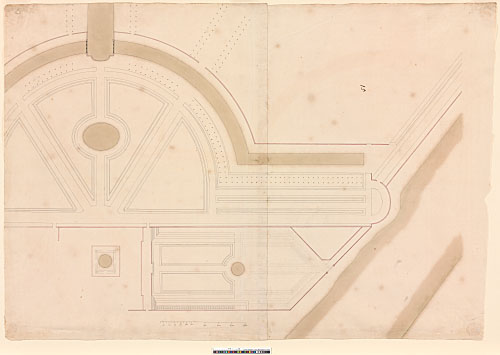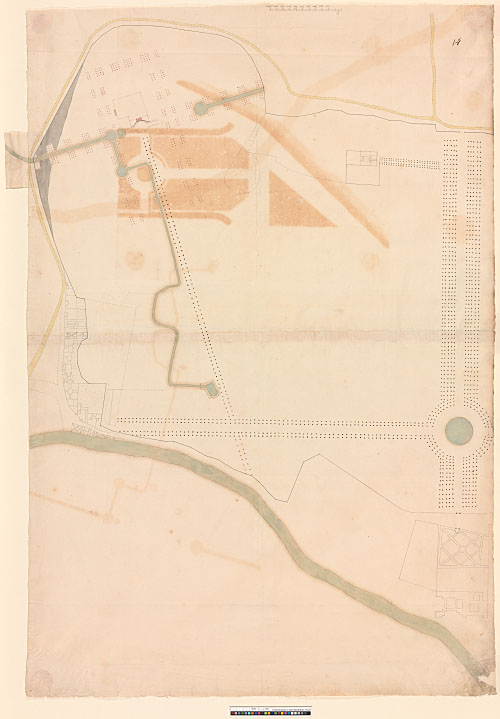The Wren office drawings for Hampton Court – like those for Greenwich Hospital – are randomly divided between All Souls and Sir John Soane's Museum. The All Souls drawings date from 1689, when Wren received instructions to remodel the palace, to the 1710s, when the palace was completed for George I. The history of the palace in these years has been given elsewhere (HKW, 5.153–82; Thurley 2003, 127–267). For the drawings at Sir John Soane's Museum, see Higgott 2007 and WS 4.
Site plans
Wren 'had received orders to beautify and add some new building' by 2 March 1689 (HKW 5.155; Thurley 2003, 127), and the following survey plans (202–205) probably date from about that time. The drawings are densely packed with information: several of them have been worked over on more than one occasion. They reveal the extent to which Wren's preliminary schemes for the palace were determined by the existing topography of the site.
202 - AS IV.2. Site plan of Outer Court, drawn by Hawksmoor to a scale of about 72½ ft to an inch (drawn scale). Two further scales are given: 80 ft to an inch (above); about 72½ ft to an inch (below). Pencil and brown ink. 389 x 309 mm. Watermark: arms of London; CS. Pencil inscriptions: Guard-House, The Thames, Wrights Corner.
Note to 202: The origins of this drawing are unclear. It may date from 1689, when the two brick guardhouses were built along the N side of Outer Court (HKW 5.156). In the drawing, however, these are shown as a continuous range, which was only the case from 1700 (HKW 5.166; compare Thurley 2003, fig. 140).
[HKW 5.156, n. 5; Thurley 2003, fig. 196]
203 - AS IV.3. Dimensioned site plan of Hampton Court Green, probably made in 1689. The drawing includes: - (i) the elevations of the Tudor stables and coach-house to the S;
- (ii) preliminary sketching for an unidentified building, 700 x 200 ft, occupying a site on the W side of the green, also drawn in section in the bottom L corner; and
- (iii) diagonal lines dotted across the green.
The whole drawn by Hawksmoor to a scale of about 150 ft to an inch (drawn scale). Pencil over scorer, with additions in pencil and red crayon. 351 x 479 mm. Watermark: Strasbourg lily WR, over HG; LB. Pencil inscriptions: Tilt yard, From Kingston, from Hampton, Muse Gate.
Note to 203: The pencil additions should probably be associated with an early proposal – known from later secondary sources – for a new palace situated at the W end of Hampton (Thurley 2003, 153). The handwriting of the inscriptions confirms an early date.
204 - AS IV.4. Site plan, 1689 and later. Drawn by Hawksmoor to a scale of 200 ft to an inch (drawn scale). Pencil over scorer, with the S boundary of the Privy Garden dotted in brown ink. 309 x 486 mm. Watermark: IHS surmounted by a cross, over CDG. Pencil inscriptions: Hampton Court, Way to Kingstone. Pricked through, probably for transfer. Red wax across the bottom of the sheet.
Note to 204: This complex drawing shows the following:
- (i) An outline plan of the Tudor palace. E–W axes are ruled in pencil over the centre and edges of Base Court, thereby emphasising the W approach to the palace. The entrance front is dimensioned: 92 (the width of the N pavilion), 64 (the width of the S pavilion), 230 (the distance in between). This is overlaid with:
- (ii) Two ranges of a new Privy Court. Assuming an exact scale of 200 ft, the park front (E) is 300 ft across, the Privy Garden front (S) 340 ft. The internal courtyard is 180 ft (W–E) by 160 ft (N–S). The cardinal axes of the new work are drawn in pencil, that to the S extending into:
- (iii) A preliminary design for the Privy Garden. The triangular space beyond is dotted in brown ink (see 226–227).
- (iv) N–S axial lines relating to the Bushey Park avenue, probably added c. 1699 (see 223–24).
- (v) The W approach from Hampton Court Green, also possibly later than 1689 (for the same reasons as 202). The handwriting of the inscriptions suggests a late date.
[WS 4, pl. 5; Sekler 1956, 162–63; Thurley 2003, fig. 139; Higgott 2007]
205 - AS IV.5. Outline plan of the Tudor palace, drawn by Hawksmoor to a scale of 100 ft to an inch, 1689. This is overlaid with: - (i) an early project for rebuilding the entire palace save for the Tudor Great Hall (Grand Project 2) sketched and ruled in pencil; and
- (ii) a later scheme for rebuilding the S and E ranges of Privy Court.
Brown ink over scorer, with pencil and ink additions. 345 x 493 mm. Watermark: Strasbourg lily WR, over AJ. Pricked through. Pencil calculations in bottom R corner. Endorsed in ink by Hawksmoor: Hampton Court.
Note to 205: Like 204, this drawing records more than one stage in the design history of the palace. The survey plan is drawn to twice the scale of 204 and provides the fullest record of the demolished Tudor fabric. The plan was then overlaid with:
- (i) an ambitious scheme for a new palace (Grand Project 2) centred on the E–W axis of the existing park canal and the N–S axis of the Great Hall (both axes are dotted in ink). The palace is entered from the W through gates leading to a spacious enclosed court. This in turn leads to the Privy Court, which (assuming an exact scale of 100 ft to an inch) measures 230 ft (N–S) by 250 ft (E–W) externally, and 180 ft (N–S) by 160 ft (E–W) internally; all of this is ruled in pencil. The proposed N court, by contrast, is drawn freehand, almost certainly by Wren. These additions – important evidence of his direct involvement – depict two thin ranges extending N and centred on the Great Hall, which is prefaced by quadrants. There is also faint sketching relating to the gardens situated to the S of the palace. All of these additions were subsequently redrawn, with minor modifications, in a site plan by Hawksmoor at Sir John Soane's Museum (Higgott 2007: SM 110/4: repr. in WS 4, pl. 4, and Thurley 2003, fig. 128).
- (ii) the S and E façades of a new Privy Court (ruled in brown ink). The Privy Garden façade is approximately 320 ft across, the Park frontage approximately 300 ft. These additions presumably post-date the decision to retain the greater part of the Tudor palace.
[WS 4, pl. 5; Sekler 1956, 162–63; Higgott 2007]
Preliminary designs, 1689
Wren initially produced two related designs (Grand Projects 1 and 2), both of which envisaged the demolition of all the Tudor fabric except the Great Hall (although see note to 206). In both, the Privy Court occupies the SE corner of the palace and is centred on the E–W axis of the existing canal, while a second court to the N is centred on the Great Hall. These early designs must have been produced in rapid succession in the spring or early summer of 1689. The foundations of the executed design were begun in June 1689 (HKW 5.158). Drawings for an intermediary scheme are at Sir John Soane's Museum (Higgott 2007: SM 110/5 and 110/22: WS 4, pls. 13–14, Thurley 2003, figs. 142–43).
Grand Project 1
206 - AS II.116. Block plan, including the internal layout of one half of the Privy Block. The N court is unfinished (the E side is given in half plan, the W side not at all). Drawn by Hawksmoor to a scale of 100 ft to an inch. Brown ink over a grid of scored squares, 30 x 30 ft. 422 x 321 mm. Watermark: Strasbourg lily WR, over GVH; ID. On verso: pencil note by John Summerson concerning a former loan of the drawing to Sir John Soane's Museum. Provenance: Bute sale.
Note to 206: This is the grander of the two projects, and therefore probably the first. It covers a total area of about 670 ft (W–E) by 840 ft (N–S). The footprint of the Privy Court is 360 x 260 ft, with matching sets of apartments beginning in the W range and ending in the E. The dimensions of the hall do not agree with the Tudor fabric, and the exterior articulation implies a new structure. Four corresponding elevations survive, of which 207 is one.
[Sekler 1956, 161–62; Downes 1971b, 81–82; Whinney 1971, 163–67; Downes 1982a, 102; Downes 1982b, 93; Thurley 2003, 156–63 and fig. 131]
207 - AS IV.17. Unfinished S elevation (to Privy Garden), corresponding to 206. Drawn and annotated by Hawksmoor. Pencil over scorer, with inscriptions in brown ink. 224 x 370 mm. Watermark: Strasbourg lily WR, over GVH. Inscription: Front Looking into ye Privey Garden. Below the elevation: A 3 openings into ye privy Court / B Visto into ye Great Court & passage / C 2 private Staires into ye Garden / D ye Kings Gard Chamber / E ye Kings privy Chamber / F ye presence / G Ante / H The Kings Drawing roome / I East end of ye Chapp:
Note to 207: This is one of four elevations agreeing with 206. A scale of 20 ft to an inch gives a frontage of approximately 250 ft, which is 10 ft narrower than the equivalent dimension in 206. The difference occurs in the end pavilions, which are 5 ft broader in the plan. The other three elevations are at Sir John Soane's Museum (Higgott 2007: SM 110/1a, 1b, 6: WS 4, pls. 11–12, Thurley 2003, figs. 133, 134, 136; Downes 1966, 38). The elevations are associated with the wrong plan in WS 4.10–11.
[WS 4, pl. 12, top; Sekler 1956, 161–62; Downes 1966, 37; Thurley 2003, 156–63 and fig. 135]
Grand Project 2
208 - AS I.10. Plan of Privy Court at state level, drawn by Hawksmoor to a scale of 20 ft to an inch (drawn scale), 1689. Dark brown ink and over scorer. 497 x 357 mm. Watermark: Strasbourg lily WR, over AJ. Inscriptions: The Great Hall, The Fountain Court, The Privy Garden, Area, The Parke. The under-drawing includes square rather than dog-leg staircases in the angles of the court. Pencil lines are dotted over the plan, 25 ft from the external façades. Later pencil inscription: Windsor. Endorsed in pencil by the same hand: Plan for Alterations at Windsor.
Note to 208: This design agrees with the preparatory sketching on 204 and with an earlier site plan at Sir John Soane's Museum (WS 4, pl. 4; Thurley 2003, fig. 238). It differs from the Soane plan, however, in two minor respects:
- (i) the staircases in the angles of the court have been changed to narrow dog-leg stairs (the under-drawing, however, is closer to the Soane plan); and
- (ii) the W and E façades of the Privy Block are approximately 14 ft broader than in the Soane plan.
The state apartments extend from a staircase in the NW corner of the Privy Court (near the Great Hall) to the SE corner of the palace overlooking the gardens; the king's accommodation is therefore slightly larger than the queen's. There is a related S elevation, likewise drawn by Hawksmoor, at Sir John Soane's Museum (Higgott 2007: SM 110/7: WS 4, pl. 15, top; Thurley 2003, fig. 130).
[WS 7, pl. 23, bottom; Sekler 1956, 160–61; Downes 1966, 36; Thurley 2003, 153 and fig. 129]
Executed design
Wren presented an estimate for the building on 4 May 1689, and the foundations of the S range were begun in June (HKW 5.158; Thurley 2003, 152). The following plan studies show the E range, built in 1690–91 (HKW 5.159). They are the only early drawings for the executed design at All Souls.
Plan studies, drawn by Hawksmoor to a scale of 10 ft to an inch, c. 1689–91 (209-211):
209 - AS IV.144. Part plan of E range at ground-floor level (S half), nearly as executed. Pencil. 414 x 361 mm. Watermark: Strasbourg lily WR, over AJ. Pencil alterations:- (i) The two small rooms at the S end have been knocked into one.
- (ii) The openings in both semicircles have been crossed out.
Pricked through.
210 - AS I.27. Part plan of E range (S half), probably at attic level. Brown ink, with pencil alterations by Hawksmoor. 375 x 298 mm. Watermark: Strasbourg lily WR, over AJ (lower part only). Pricked through.
211 - AS I.104. Part plan of E range (N half), probably at attic level. Brown ink, with pencil alterations 389 x 374 mm. Watermark: IHS surmounted by a cross, over CDG. Pricked through.
Note to 209-211: 210–211 were originally joined to one another, forming a single drawing. Their delicate draughtsmanship should be compared with 333 and 334–336. For the attic level of the palace, see an undated survey plan in Sir John Soane's Museum (Higgott 2007: SM 46.3/1).
[WS 7, pl. 23, top]
The completion of the Queen's Apartment, 1714–15
Shortly after his arrival in England, George I assigned the unfinished queen's apartments to the Prince and Princess and Wales, and the middle three rooms behind the stone frontispiece were made ready for occupation (HKW 5.175–76; Thurley 2003, 246–53). Three survey plans survive (212–14), together with a set of preliminary designs for panelling the princess's bedroom, drawing room, and privy room (215–17). There is a related plan at Windsor (WS 19, pl. 66. top; Thurley 2003, fig. 245).
212 - AS IV.10. Survey plan of the E side of the palace, with the Stuart buildings shaded grey and the Tudor buildings shaded yellow. Dated De[cember] 9th 1714 in the top R corner. Drawn by William Dickinson to a scale of 13½ ft to an inch (drawn scale). Brown ink over pencil, shaded with grey and yellow washes. 481 x 727 mm (in two pasted sheets: L sheet, 481 x 369; R sheet, 477 x 370 mm). Watermark (in both sheets): horn in shield surmounted by a coronet, over WR; DS. Pricked through for transfer to 213. Pencil additions by Dickinson: - (i) The Stuart rooms are lettered A to I.
- (ii) The fireplace in the privy chamber has been moved to the opposite side of the room, with a canopy – inscribed State – sketched in its place.
[WS 4, pl. 10; Thurley 2003, fig. 239]
213 - AS IV.11. Copy of the foregoing, also drawn by Dickinson. Brown ink, shaded with grey and yellow washes. 489 x 754 mm. Watermark: Strasbourg lily, over LVG; IHS surmounted by a cross, over IVILLEDARY. Pricked through from 212.
214 - AS IV.6. Survey plan of the state apartments in the E range, c. 1714–15. Drawn by an unidentified hand to a scale of 24 ft to an inch (drawn scale). Brown ink over pencil, shaded with grey wash. 274 x 427 mm. Watermark: Strasbourg lily WR. Inscriptions: (from L to R) The Bed Chamber, ye drawing room that is ye painted room, The presence Privy Chamber, Princes guard Chamber, Communication to ye princes old lodgings, ye next room. From top to bottom: Guard Chamber, passage (twice), The Presence, ye Oratory, The Dancing room.
[WS 4, pl. 10; Thurley 2003, 246]
Designs for panelling the Painted Room (Drawing Room), Bedchamber and Privy Chamber, December 1714 (215-217):
215 - AS IV.7. Painted Room. Internal wall elevations, drawn to a scale of just over 6½ ft to an inch (drawn scale). Brown ink over pencil. 246 x 378 mm. Watermark: fleur-de-lis.
216 - AS IV.8. Bedchamber. Internal wall elevations, drawn to same scale as the foregoing. Brown ink over pencil. The modillions of the cornice are drawn freehand. 379 x 490 mm. Watermark: fleur-de-lis; CDG.
217 - AS IV.9. The Privy Chamber. Internal wall elevations, drawn to the same scale as the foregoing. Brown ink over pencil. The dentils of the cornice are drawn freehand. 377 x 489 mm. Watermark: fleur-de-lis; CDG. Endorsed in ink: Hampton Court Dec: 1714.
Note to 215-217: The panelling is not as executed. In the fabric, the drawing room has larger panels, the bedchamber and privy chamber have full entablatures, and the privy chamber has a single fireplace. The hand may be that of John Hopson, the Master Joiner, who is known to have produced the 'draughts' for the adjacent rooms a few years later (PRO, Works 4/1, 7 February 1717).
[WS 7.254 and pl. 26; HKW 5.176; Thurley 2003, 246]
The Tennis Court in 1715
218 - AS III.41. Survey drawing of Tennis Court, dated Ap[ril] 7th 1715. Cross section, drawn to a scale just over 4½ ft to an inch (drawn scale), probably by William Dickinson (compare the handwriting of the inscriptions on 361 and 363). The date is certainly in his hand. Pencil. 280 x 432 mm. Watermark: IV. Inscribed in pencil: the holl Lenth is 120 foot in the Cleair.
Note to 218: The structure agrees with Thomas Fort's survey drawing of c. 1718 (Thurley 2003, fig. 113). There is no record of work having been undertaken in 1715.
The Restoration of Clock Court, 1716
Survey drawings of the E range of Clock Court, with a proposal for removing the top storey of the Tudor fabric (shaded yellow). Drawn by William Dickinson, probably in 1716 (219-222):
219 - AS I.36. Ground-floor plan, drawn to a scale of just under 20 ft to an inch (drawn scale). Brown ink over pencil, shaded with grey wash. 241 x 363 mm. Watermark: II (decorated with curled strokes). Inscriptions: Horn Roome, Hall, Shed, Area, 1st Story. A bed has been added in pencil to one of the small rooms overlooking Clock Court.
220 - AS I.35. First-floor plan, drawn to a scale of just under 20 ft to an inch (drawn scale). Brown ink over pencil, shaded with grey wash. 242 x 363 mm. Watermark: Strasbourg lily WR. Inscription: Second Story.
221 - AS I.34. Second-floor plan, with the rooms intended for demolition shaded yellow. Drawn to a scale of just under 20 ft to an inch (drawn scale). Brown ink over pencil, shaded with grey and yellow washes. 242 x 364 mm. Watermark: II (decorated with curled strokes). Inscriptions: flat of Leads, Third Story.
222 - AS I.57. E (above) and W (below) elevations. The rooms intended for demolition are shaded yellow. Drawn to a scale of just under 20 ft to an inch (drawn scale). Brown ink over pencil, shaded with grey and yellow washes. 365 x 243 mm. Watermark: Strasbourg lily WR. Inscriptions: front next ye Grand Court (above), front next Fountaine Court (below).
Note to 219-222: Wren had retained the Tudor fabric shown here, cutting a passageway through to the new Queen's Stair (HKW 5.160). The rooms above fell into disrepair, however, and in 1716 the Board of Works instructed the clerk of works, Thomas Fort, to 'hasten the Estimate for taking down the Great roome' (PRO, Works, 4/1; WS 7.200; Allan 1984, 50). The All Souls drawings depict exactly this, with the top storey intended for demolition shaded yellow. They cannot date from 1727, as recently argued (Thurley 2003, 275), as the hand is unquestionably that of William Dickinson, who died in 1725. The draughtsmanship should be compared with his drawings for St James's Palace (246–249) and the House of Lords (345–348). The absence of the Ionic colonnade in 222 is presumably intentional; the addition of an attic to the King's Staircase, however, is harder to account for.
[WS 7.253 and pls. 24–25; HKW 5.160; Allan 1984, 50; Thurley 2003, 275]
The Bushey Park avenue
Plan studies for the Bushey Park avenue. Drawn by Hawksmoor, probably c. 1699 (223-224):
223 - AS III.56–57. Schematic part plan of the N portion, drawn to a scale of 200 ft to an inch. Pencil. 758 x 297 mm (in two sheets joined with red wax: main sheet, 460 x 297 mm; smaller sheet 305 x 198 mm). Watermark in main sheet: Strasbourg bend over JJ. Watermark in smaller sheet: horn in scrolly shield. Pricked through. Pencil inscription: Way to Tedington.
224 - AS IV.1. Plan studies of S portion, drawn to a scale of just under 300 ft to an inch (L design) and just under 600 ft to an inch (R design). Pencil over scorer. 299 x 382 mm. Watermark: fleur-de-lis; IV (the countermark is upside down). Inscriptions: Bushey Park< (top R); Wilderness Wall (below both designs), Rhoad to Kingstone (below L design), Hall (below L design), grass and gravell (both several times). Pencil dimensions, with related calculations.
Note to 223-224: Wren had envisaged a great N avenue of trees in his earliest schemes for the palace (Thurley 2003, figs. 128 and 140; see also 204). The idea was retained after the N approach to the palace was abandoned, and planting was begun in 1699 (HKW 5.171; Thurley 2003, 163). These two drawings probably date from 1699.
[WS 4, pl. 6]
The Privy Garden
The design history of the Privy Garden is formidably complex, and the following drawings are difficult to interpret with certainty. For a meticulously documented history of the garden, see Jacques 1995 (see also HKW 5 and >Thurley 2003).
225 - AS IV.12. Design for the S extension of the Privy Garden, including a triangular garden to the SE, probably made c. 1700. Drawn by a non-office hand to a scale of 50 ft to an inch (the scale has been added in pencil by another hand). Brown ink and scorer, shaded with green, pink, and blue washes. 260 x 281 mm. Watermark (incomplete): IHS surmounted by a cross. Pricked through. The quarter-circle scored beyond the SW end of the Privy Garden is almost certainly a preliminary idea for the apsidal end of the executed design (Jacques 1995, fig. 47). Pencil scribbling.
Note to 225: This is probably a preliminary design for the S extension to the Privy Garden undertaken in 1700–02. The design has been attributed to William Talman, deputy Surveyor-General of Parks and Gardens. This seems unlikely, however, and the draughtsmanship should be compared with 228–229. The same design is drawn over 226.
[Jacques 1995, 31; Thurley 2003, 233–35]
Unexecuted design for a triangular garden at the S end of the Privy Garden, including a wall-fountain set against the E wall, probably made in 1713 (226-227):
226 - AS IV.13. Plan, including a half plan of the wall-fountain drawn to larger scale. The inscription on the back of the sheet, which may or may not be directly related, is dated 4 September 1713. Drawn by William Dickinson to a scale of just under 25 ft to an inch (garden) and 8 ft to an inch (half plan). An alternative design for the wall-fountain has been added to the main plan and sketched in elevation in the bottom R. Brown ink over pencil and scorer. The drawing is lightly overlaid in pencil with a second design, identical to 225. 380 x 490 mm. Watermark: Strasbourg lily; IV. Inscribed: Top of ye Tarras Walke. Endorsed in ink by Dickinson: Sept. 4th 1713 / The House, Parke, Lower Wilderness, Fountaine Garden, Terras & Bowling Green Contains 536[A] 3[R] 28[P] / Bushey Park 1057[A] 1[R] 22[P] / Cannall in ye Parke is 3400f long & 100f to ye Cross Plantation / the Avenu's 3800 f long each.
227 - AS IV.16. Plan of the triangular garden, including the elevation of the wall-fountain. The S boundary wall and gate-piers are drawn in perspective. Drawn by William Dickinson to a scale of 8 ft to an inch (drawn scale). Black ink over pencil. The wall-fountain is not inked in. 491 x 749 mm. Watermark: Strasbourg lily, over LVG; IHS surmounted by a cross, over IVILLEDARY. Ink dimensions: 250:0 (above wall-fountain), 70:0 (above wall-fountain), 160:0 (E side of garden), 30–0 (S side of garden).
Note to 226-227: These drawings have been associated with the S extension to the Privy Garden undertaken in 1700–02. They may well be later than this, however, since, first, 226 is dated 1713 on the back of the sheet, and, second, the same design is apparent on 228, which shows the gardens as simplified for Queen Anne (HKW 5.174; Thurley 2003, 238–40). The draughtsmanship is compatible with this interpretation of the evidence (compare the scale-bar in 227 with 213, datable to 1714). The design was probably produced following the collapse of the Barge Walk at the SW end of the garden in 1713 (Jacques 1995, 33–34). The drawings show a substantial wall between the Privy Garden and the Barge Walk.
[HKW 5.172; Thurley 2003, 233–35]
228 - AS IV.15. Plan of the gardens as remodelled for Queen Anne, probably contemporary with 226–227. Drawn by a non-office hand to a scale of a just over 65 ft to an inch (drawn scale). Black ink over pencil, shaded with green/brown and pink washes. The S half of the Privy Garden is not inked in. The N–S axis of the Privy Garden is drawn with a scorer. 489 x 711 mm (in two pasted sheets: L sheet, 488 x 381 mm; R sheet, 489 x 344). Watermark (in both sheets): Strasbourg lily; IV. Two concentric circles, 90 ft and 130 ft in diameter, are lightly drawn in pencil over the S end of the Privy Garden.
Note to 228: This drawing shows the gardens as altered by Henry Wise for Queen Anne after 1703 (HKW 5.174). It includes the same unexecuted design for extending the Privy Garden as 226–27.
[WS 4, pl. 8, top; Thurley 2003, 238–40 and fig. 228]
229 - AS IV.14. Site plan of Bushey Park, drawn by a non-office hand to a scale of about 380 ft to an inch (drawn scale), c. 1712. Black, brown, and red ink over pencil, shaded with grey, blue, pink, and yellow washes. 709 x 481 mm (in two pasted sheets: bottom sheet, 346 x 481 mm; top sheet, 374 x 481 mm; a small sheet, 57 x 40 mm, is attached in the top L corner). Watermark (in both sheets): horn in shield, over WR; HR. Staining from 225.
Note to 229: This drawing shows the W half of Bushey Park as existing at the end of Queen Anne's reign (compare Higgott 2007: SM 46.3/1: Thurley 2003, fig. 231). It is by the same draughtsman as 228, who should probably be identified as Henry Wise or the draughtsman employed by him to make 'several surveys and Draughts of Her Majestiy's Palaces, gardens parks and Plantations' (Thurley 2003, 237, citing unpublished research by David Jacques).
[WS 4, pl. 7]
