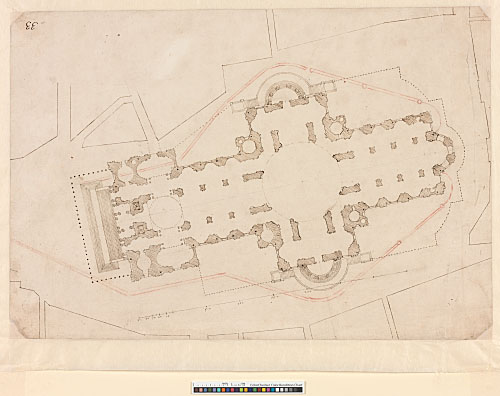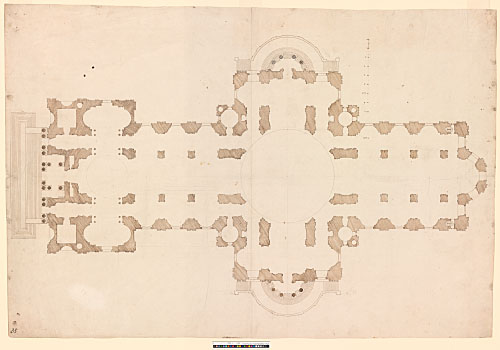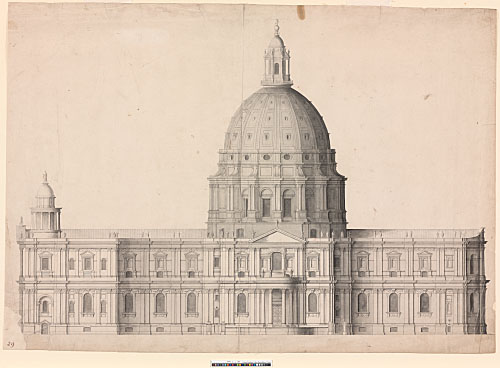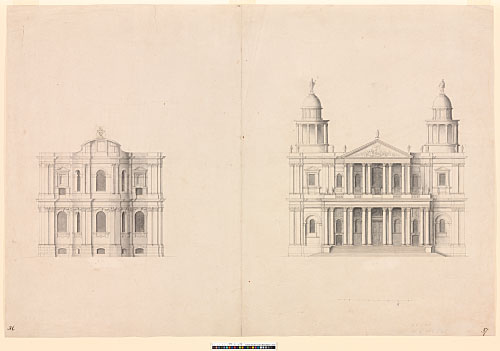The transformation of the 'Penultimate' design into the 'Revised' or 'Definitive' design involved three related interventions: the introduction of screen walls, the addition of the western body, and the increased height of the dome. These modifications are not specifically documented, and the time-scale of Wren's thinking is open to interpretation, one school of thought assigning the Revised design to 1675 (Summerson 1953, Downes 1982a, 1988, 1994, and 2004), another to the mid-1680s (Webb 1937, Sekler 1956, Summerson 1990b and 1953/93, Geraghty 2001). In an important recent article (Higgott 2004b) Gordon Higgott has argued that the Penultimate design remained current in Wren's thinking until the mid-1680s (see introductory note to 77), and that the changed circumstances of the reign of James II provided Wren with an opportunity to aggrandise the design. Higgott's thesis is rooted in a meticulous study of the many part drawings for the cathedral today at the Guildhall Library, which he assigns to Wren and four other draughtsmen, thereby creating a chronological framework for their interpretation. 'The crucial evidence for dating the enlargement of the design upwards and westwards', he argues, 'is the presence of Hawksmoor's hand in about three quarters of more than fifty surviving drawings for those parts of the cathedral that were begun in 1686–88' (Higgott 2004b, 539). He also argues that Jules Hardouin-Mansart's church of Les Invalides, Paris, begun in 1677 and first published in 1683, inspired the reconceptualisation of St Paul's midway through its construction. The drawings at All Souls corroborate this thesis. They include an important plan study in Wren's hand (79), the celebrated presentation drawings of the Revised design (81–82), and several preparatory drawings in Hawksmoor's hand for the western body (83-92).
79 - AS II.33. Plan study, showing:
- (i) the ground plan of the cathedral;
- (ii) the outlines of the adjacent city blocks;
- (iii) proposals (in red crayon) for the underground drains, c. 1685–87.
Drawn by Wren to a scale of just under 50 ft to an inch (drawn scale). Brown ink over scorer, with pencil and red crayon additions. 251 x 363 mm. Watermark (incomplete): IHS surmounted by a cross. Pricked though. The street dimensions to the N of the western body are: 10-6; 11-0; 14-0.
-
Drawn by Wren to a scale of just under 50 ft to an inch (drawn scale). Brown ink over scorer, with pencil and red crayon additions. 251 x 363 mm. Watermark (incomplete): IHS surmounted by a cross. Pricked though. The street dimensions to the N of the western body are: 10-6; 11-0; 14-0.
Note to 79: This drawing, the earliest to show the revised plan in its entirety, explores the implications of the enlarged W end:
- (i) the location of a pre-existing drain across the site of the Morning Prayer Chapel;
- (ii) the close proximity of the adjacent buildings (the dimensions are given in pencil); and
- (iii) the impossibility of aligning Paul's Alley with the W front of the cathedral.
The draughtsmanship is Wren's. The dimensional inconsistencies between the N and S aisles are presumably an error. It is harder to account for the niches in the corner bastions, however, which differ from the fabric already in existence by the mid-1680s.
[WS 1, pl. 22, top; Sekler 1956, 126; Higgott 2004b, 543–44, fig. 45]
80 - AS II.35. Ground plan of the Revised design, c. 1685–87. Drawn by Hawksmoor to a scale of 20 ft to an inch (the drawn scale is not consistent with the design, which corresponds to 81–82). Brown ink over pencil and scorer. 487 x 718 mm. Watermark: Strasbourg lily WR, over AJ; IHS surmounted by a cross, over CDG. A communion rail and altarpiece are sketched in pencil in the apse. There is further pencil sketching in the nave, probably related to the choir-stalls.
Note to 80: The 20 ft scale is consistent with 81–82, and the number of W steps corresponds with other early drawings (see note to 86–87). Inconsistencies between the drawing and the fabric suggest that it was prepared, like 81–82, for engraving. The liturgical fittings sketched in the apse relate to 103.
[WS 1, pl. 22, bottom; Sekler 1956, 126; Higgott 2004b, 543, n. 67]
The Revised design, c. 1685–87. Two presentation drawings by Hawksmoor (81-82):
81 - AS II.29. S elevation, drawn to a scale of 20 ft to an inch. Grey ink shaded with grey wash; pencil and red crayon additions. A small amount of scored under-drawing is apparent to the R of the dome. 486 x 683 mm. Watermark: Strasbourg lily WR; IHS surmounted by a cross, over RC. There are two pasted overlays on the upper storey of the western body; these are situated within the pedestals of the aedicules and replace triforium windows consistent with the rest of the design. The following details are drawn in pencil, not necessarily as afterthoughts:
- (i) a flaming urn on the main entablature of the W tower;
- (ii) flaming candelabra in the upper-storey niches;
- (iii) a parapet and balustrade on the transept enclosure wall;
- (iv) four courses of rustication in the basement plinth of the choir.
There are further additions in red crayon:
- (i) hatched shading between the ribbing of the dome;
- (ii) the letter E in the transept parapet.
82 (a and b) - AS II.36–37. E (II.36) and W (II.37) elevations, drawn to a scale of 20 ft to an inch (drawn scale). Grey ink over pencil and scorer, shaded with grey wash. The under-drawing includes a triangular pediment over the W door, not inked in. 432 x 638 mm. Watermark: Strasbourg lily WR; IHS surmounted by a cross (faint), over CDG. In the W elevation the pedestals of the aedicules have been corrected on small pasted overlays, replacing triforium windows beneath. The cross over the E elevation is likewise drawn on a small pasted overlay. Pencil inscriptions by Hawksmoor: To be Alterd / the 2 littls Doors (below W elevation); Larger (alongside SW tower). Pencil crosses have been drawn next to two of the statues on the upper parapet.
Note to 81-82: The significance of these drawings – the earliest to show the main body of the exterior with the screen walls and western body – has long been recognised. The dome is now consistent with the executed building in scale and position, if not in detail. The Bramantesque W towers, however, were subsequently redesigned. The upper transept front differs from the fabric, which suggests that the drawings pre-date the start of construction in this area in 1688. Higgott has attributed the draughtsmanship of a related study for the upper transept front to Hawksmoor (Downes 1988, no. 44), which provides 'a vital clue to [Hawksmoor's] role in the St Paul's office and enable[ing] the Definitive design to be dated 1686–87' (Higgott 2004b, 540). The draughtsmanship of the Definitive elevations can themselves be attributed to Hawksmoor. The tight drawing style is typical of his presentation drawing technique of the mid-1680s, while the monochromatic wash-work, probably inspired by French architectural drawing (Higgott 2004b, 542), is radically different from Wren's colour-coded drawings of the 1670s. Higgott identifies the depiction of statuary and the V-shaped leaf motifs in the fruit swags as indicators of Hawksmoor's hand. Another telling detail is the perspectival depiction of capitals and brackets in 82. The pencil inscriptions on 82 relate to the subsequent engraving of the drawings (WS 13, pl. 11); as Higgott observes, 'the engraving of the west elevation was revised in accordance with these instructions: the little side doors have straight rather than curved heads, the drums of the towers are larger, and there are no statues on the side parapets' (Higgott 2004b, 541). These are not the only differences, however: the treatment of the W wall in the engraving correspond to a different, probably later, stage in the design (86–87), and the peristyle of the towers was altered. A proof engraving of 81, annotated by Hawksmoor, survives in a private collection.
[WS 1, pls. 19 and 24; Webb 1937, 104; Summerson 1953, 108–11; Sekler 1956, 126, 128, 129; Downes 1982a, 78–81; Downes 1982b, 76–77; Downes 1988, 23–26, 59; Downes 1991, 38; Summerson 1953/93, 212; Downes 1994; Downes 2004; Higgott 2004b]



