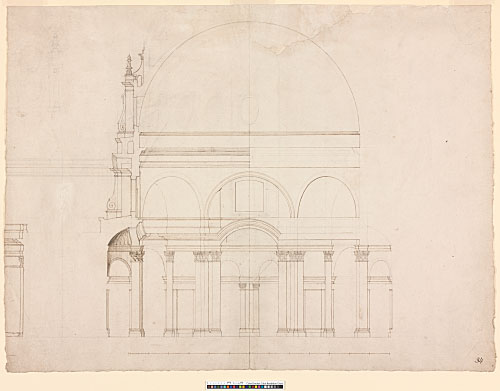The Warrant design was fundamentally overhauled before the start of construction in June or July 1675. By 18 June 1675, when the first contracts were signed, Wren must have finalised the plan of the choir and crossing at the very least (WS 16.7–8; Higgott 2004b, 534; Downes 1994, 38–40, where the evidence pertaining to May to July 1675 is set out in full). Recording these events after half a century, Wren's son recounts how
King Charles approved those Designs, and that there might be no further Interruption, the Warrant, as before recited, was issued under the Privy-seal, for beginning the Works. From that time, the Surveyor resolved to make no more Models, or publickly expose his Drawings, which, (as he had found by Experience,) did but lose Time, and subjected his Business many Times, to incompetent Judges. By these means, at last, the Scheme of the present mighty Structure, (different in some Manner from the former, and preferable in his Majesty's own Judgement, upon After-thought) was no sooner concluded on, and order'd by his Majesty, but begun and prosecuted by his Surveyor, with Vigour, in the Year 1675. And the King was pleas'd to allow him the Liberty in the Prosecution of his Work, to make some Variations, rather ornamental, than essential, as from Time to Time he should see proper; and to leave the Whole to his own Management. (Wren 1750/1965, 283)
An intermediary stage was identified by Summerson, who labelled it the Penultimate design (Summerson 1961/90). No complete record of this scheme exists – probably because none was needed – and Summerson's reconstruction was based on three part drawings, of which 77 is one (the others are Downes 1988, nos. 4–5). The plan, in so far as it is known, corresponds with the fabric, as does the internal elevation of the crossing up to and including the main entablature – give or take a few minor dimensional inconsistencies (Higgott 2004b, 538, n. 26). For reasons never fully understood, Wren departed from the plan dimensions of the Warrant design, altering the relative widths of the nave and aisle walls and thereby excluding the possibility of eight equal arches in the crossing. Hooke's diary entry for 5 June 1675 suggests this alteration was made for structural reasons (Hooke 1935, 163), probably in connection with the main arches of the nave and choir.
There are three fundamental differences between the Penultimate design and the executed building:
- (i) the nave, choir, and transepts are basilican in section;
- (ii) the crossing is illuminated by large clerestory windows on the diagonals;
- (iii) the size and position of the dome are comparatively low.
Wren's intentions for the W end are not specifically recorded.
The essentials of the Penultimate design, however, lie embedded within the finished building, raising the possibility that construction was begun in 1675 with the Penultimate design still in mind (Summerson 1961/90, 75). It has recently been argued by Gordon Higgott that a refined version of the design remained current in Wren's thinking throughout the first decade of construction. Higgott draws attention to a half section through the choir at the level of the triforium (Downes 1988, no. 6) that shows the aisle walls surmounted by a pedestal and balustrade rather than screen walls. The significance of this, he argues, is that 'in September 1678, when construction was moving above the main floor of the transept ends, Wren's design was still in basilican section and was a revision of the Penultimate design for the crossing and dome' (Higgott 2004b, 538 and fig. 35). He also argues that Wren envisaged a cathedral 480 ft long at this stage. This dimension is derived from a literal reading of an audit published in July 1677 (Higgott 2004a, 539).
[WS 1, pl. 23, top; Summerson 1961/90; Summerson 1953/93, 207–08; Downes 2004, 205]
