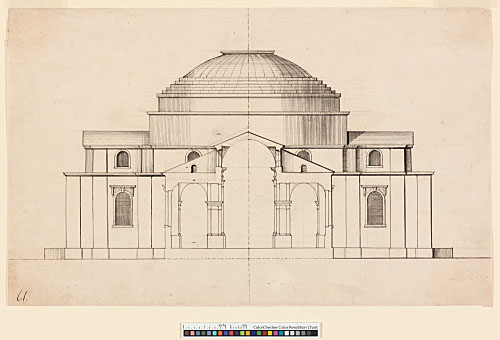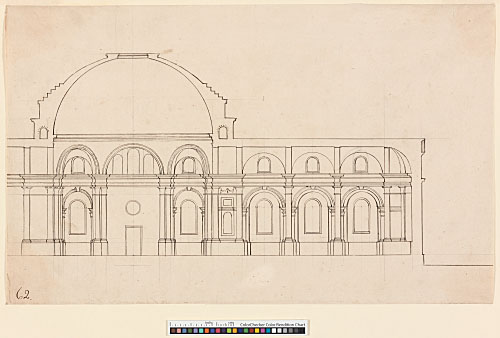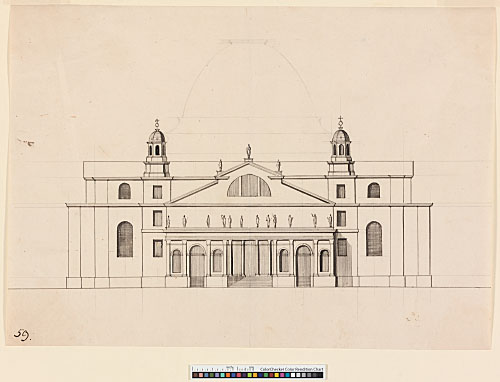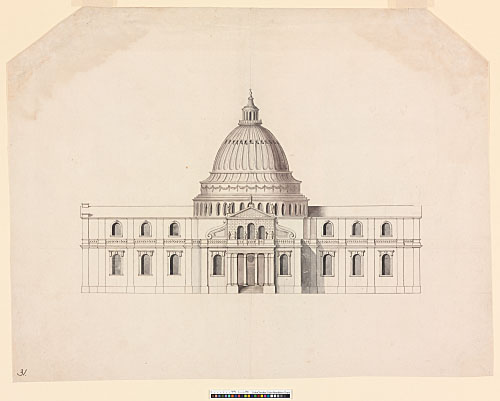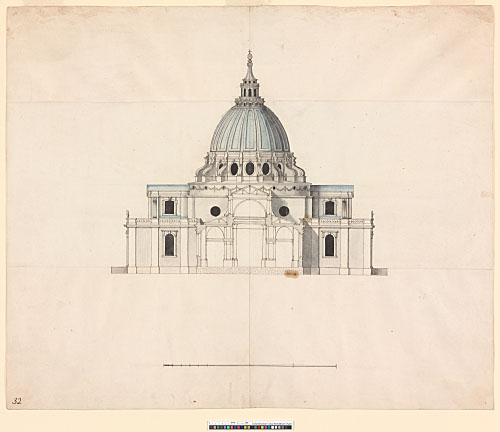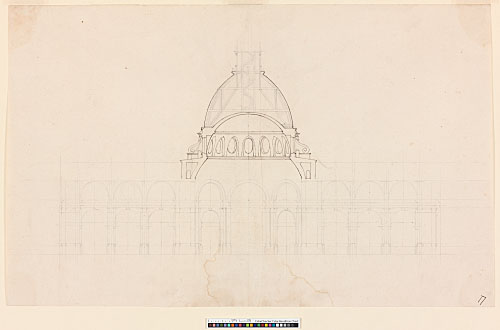The Great Model was sufficiently advanced for Hooke to walk through it on 21 February 1674, and the finishing touches were made in the following August (Hooke 1935, 87, 120). The implementation of the design necessitated a new commission, and a warrant to this end was drafted in the summer of 1673 (WS 13.xviii). This received the Privy Seal on 12 November 1673 (WS 13.26–31), and Wren was knighted at the same time (Hooke 1935, 69). The warrant records that
We have caused several designs […] to be prepared by Dr. Christopher Wren […] one of which We do more especially approve, and have commanded a Model thereof to be made after so large and exact a manner, that it may remain as a perpetual and unchangeable rule and direction for the conduct of the whole Work.
Progress to this end, however, was slow, and the opening of the commission was delayed until May 1674 (GL, MS 25622/1, fol. 1; Hooke 1935, 103) owing to Wren's absence from London in late 1673 and the outbreak of the third Dutch war (see Bodleian Library, Tanner MS 42/13, 14, 16, 20–23, 28, 33, 35, 38, 44, 55, 58, 60; MS 43/29; MS145/66, 69, 71). The commissioners met for a second time on 4 June 1674, when Wren was reappointed Surveyor to St Paul's and Woodroofe's role as his assistant was formalised (GL, MS 25622/1, pp. 2–3). John Fitch was lobbying for the bricklayer's contract in late August (Hooke 1935, 118), and the works accounts for May–September 1674 contain payments for 'making a large 20 ft. Rod, and Stakes and waiting upon the Surveyor for measuring and staking out the East Part of the ground of the Church according to the New Model' (WS 16.204; Crayford 2001). The documentation then falls silent, and the model is heard of no more. This impasse is described in Parentalia (Wren 1750/1965, 282):
But as yet nothing could be fully resolv'd upon; the Chapter, and some others of the Clergy thought the Model not enough of a Cathedral-fashion; to instance particularly, in that, the Quire was design'd Circular, &c.
No other record of these discussions survives. The objections of the clergy should be set against the Test Act of 1673 and the rising tide of anti-Catholicism that culminated in the Popish Plot in 1678. In February 1674 John Tillison, clerk of works at the cathedral, had expressed his concerns to Dean Sancroft: 'if it [the opening of the commission] lyes much longer I pray god it may not be thought […] Popery to build St Paul' (Bodleian Library, Tanner MS 42/60; reference due to Gordon Higgott). On 3 October 1674 Hooke noted 'Wrens disfavour with King', which was probably connected to the model (Hooke 1935, 124). The documents are then silent until the following spring, when the Warrant design (71–75) was approved by the king.
A group of seven drawings can be assigned to this interim period (62–68). They explore a number of related designs, all of which share features with the Warrant design. The designs are basilican in section, contain an octagonal crossing of eight equal arches, and feature a variety of dome types: high and low, ancient and modern. Their date is open to interpretation, but they were probably produced in quick succession over the winter of 1674–75. The internal evidence of the designs suggests a logical sequence, beginning with 62–63 and culminating in the Warrant design (69–70); Wren's thinking, however, may not have been so linear. The drawings were jointly produced by Wren and Woodroofe, the former setting them out, the latter inking them in. All are drawn to same scale as the Warrant design (just under 30 ft to an inch).
Note: In the following entries (62-68), 'floor level' refers to the interior, 'ground level' to the exterior. Width dimensions are external unless stated otherwise.
Design for a Latin cross cathedral surmounted by a Pantheon dome, c. 1674–75 (62-63):
62 - AS II.61. W elevation, with section through nave (looking E). Drawn by Edward Woodroofe to a scale of just under 30 ft to an inch. Dark brown ink over pencil and scorer (under-drawing probably by Wren). 182 x 296 mm. No watermark. Pencil additions: - (i) Three arched windows are lightly sketched at clerestory level in the central opening.
- (ii) A broader, taller nave roof is given, with a ridge-line approximately 94 ft above ground level.
- (iii) Above this, a still higher roof is sketched, with a ridge-line about 104 ft above ground level (which is consistent with the Warrant design).
- (iv) A shallow cupola and polygonal lantern are loosely sketched above the dome.
63 - AS II.62. Long section through crossing and choir, drawn by Woodroofe to a scale of just under 30 ft to an inch. Dark brown ink over pencil and scorer (under-drawing probably by Wren). 182 x 296 mm. Watermark: fleur-de-lis in a straight-sided shield surmounted by a coronet (Heawood 1717). Pencil additions: - (i) Oculi have been added to the R half of dome, implying 32 windows in all.
- (ii) One of the diagonal clerestory windows has been altered to an oculus.
- (iii) The clerestory windows in the choir have been heightened by approximately 5 ft.
Note to 62-63: These two drawings come first in the sequence. The crossing is surmounted by a Pantheon dome, which rises 148 ft above ground level. The nave, choir, and transepts are 120 ft wide and 90 ft high (to the ridge-line of the roof), which is 4 ft narrower and 14 ft lower than the Warrant design. Wren probably envisaged a three-bay nave, resulting in an equal-armed basilica 410 ft in length (as in 66). The roof structure is less extensively worked out than in subsequent drawings. The crossing is lit by arched windows at clerestory level and oculi in the dome. The austere treatment of the exterior, with its pilaster strips and arched windows surmounted by cornices, recalls Inigo Jones's recladding of the pre-fire cathedral.
[WS 1, pl. 28; Sekler 1956, 121; Geraghty 2001, 475, 477]
64 - AS II.59. Design for a Latin cross church, corresponding to 62–63 but surmounted by a tall dome, c. 1674–75. W elevation, drawn by Edward Woodroofe to a scale of just under 30 ft to an inch. The dome is not inked in. Dark brown ink over pencil (under-drawing probably by Wren). 214 x 303 mm. Watermark: fleur-de-lis in a straight-sided shield surmounted by a coronet (Heawood 1717). Two pedestals have been sketched in pencil over the plinth level of the portico.
Note to 64: The external treatment of the dome is similar to the Greek cross drawings (53). The dome rises 180 ft above ground level. The profile of a hemispherical dome is incised with a scorer, rising 150 ft above ground level. The latter is too broad to represent the internal structure of the dome and should be compared with the equivalent feature in 63. The W elevation derives from Palladio's reconstruction of the Temple of Peace (Basilica of Maxentius).
[WS 1, pl. 28; Sekler 1956, 121]
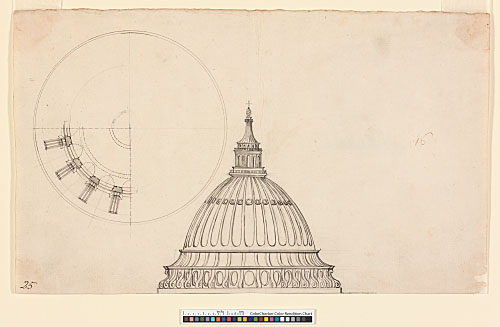
65 (a) - AS II.25 (click to view in Digital Bodleian)
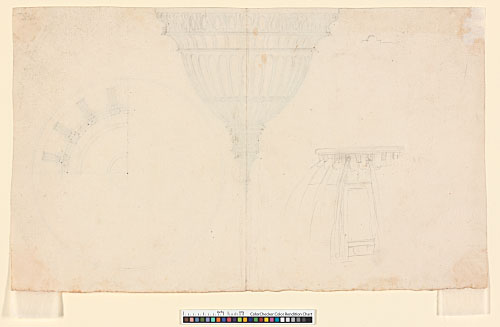
65 (b) - AS II.25 (verso) (click to view in Digital Bodleian)
65 (a and b) - AS II.25. Dome studies, c. 1674–75: elevation of a 32-sided dome; quarter plan of a sixteen-sided dome. Both designs are drawn to a scale of just under 30 ft to an inch. The elevation is in Woodroofe's hand, the plan in Wren's. Brown ink over pencil and scorer. 181 x 302 mm. Watermark: fleur-de-lis in a straight-sided shield surmounted by a coronet (Heawood 1717). A semicircle is scored over the elevation; this is struck from a higher level than the equivalent feature in 64 and is likewise too broad to represent the internal structure of the dome. On verso: - (i) rough pencil sketch of a dome;
- (ii) plan detail of an attached column.
Note to 65: The elevation is consistent with the pencil outline on 64. The part plan shows a later stage in Wren's thinking, drawn out in 67-68.
The dome study on the back of the sheet shows the upper portion of a ribbed dome. The design relates to 67.
[WS 13, pl. 2, top R; Summerson 1961/90, 76–77]
66 - AS II.31. Design for a Latin cross cathedral, c. 1674–75. Side elevation, drawn by Edward Woodroofe to a scale of just under 30 ft to an inch. Dark brown ink over pencil, shaded with grey wash (under-drawing and wash shading by Wren). 388 x 499 mm. Watermark: Strasbourg lily WR; IHS surmounted by a cross, over LM.
Note to 66: The length of the cathedral is shown in full (410 ft). The dome is a reduced version of the elevation on 65, with additional lower levels. The ridge-line of the church is 106 ft above ground level, which is 16 ft higher than 62–64. The additional height is mostly located in the clerestory, which is now adorned with a balustrade.
[WS 1, pl. 21, bottom; Sekler 1956, 122; Summerson 1961/90, 76]
Design for a Latin cross cathedral surmounted by a sixteen-sided dome, c. 1674-75 (67-68):
67 - AS II.32. Elevation looking E, with section through nave. Drawn by Wren and Woodroofe to a scale of just under 30 ft to an inch (drawn scale). Dark brown ink (by Woodroofe) over pencil, shaded with grey and blue washes (under-drawing and wash shading probably by Wren). 402 x 485 mm. Almost all of the design, from the internal floor level to the base of the lantern, is drawn on a large pasted overlay measuring 166 x 485 mm. Watermark (in both sheets): Strasbourg lily WR.
68 - AS II.17. Unfinished long section, drawn by Wren to a scale of just under 30 ft to an inch. The dome is inked in by Woodroofe. Pencil, scorer, and dark brown ink. 274 x 442 mm. Watermark: Strasbourg lily WR; IHS surmounted by a cross, over LM. The profile of a buttress is sketched over the L scroll of the dome.
Note to 67-68:
This scheme is closely related to the Warrant design. The ridge-line of the nave and choir is 104 ft above ground level, as in 72–75, while the section of the dome displays a hemispherical internal dome resting on the truncated base of a larger hemisphere, an idea worked out more fully in the Warrant design. The nave is only three bays long, however, and the total length of the cathedral 410 ft. There is a related dome study on the back of 65.Summerson placed these two drawings after the Warrant design: 'that they are later […] is almost certain,' he argued, 'the main clue being the adoption of segment-headed windows in the clerestory, a feature which persists in the Penultimate and executed designs' (Summerson 1961/90, 77). Segment-headed windows are already apparent in the Great Model, however, and the external treatment of the crossing is very similar to 61, 62–66. Wren reworked the dome for the Penultimate design (77).
[WS 1, pls. 14 and 21, top; Sekler 1956, 122; Summerson 1961/90, 77; Downes 1982b, 76; Downes 1991, 33; Geraghty 2001, 475, 477]
