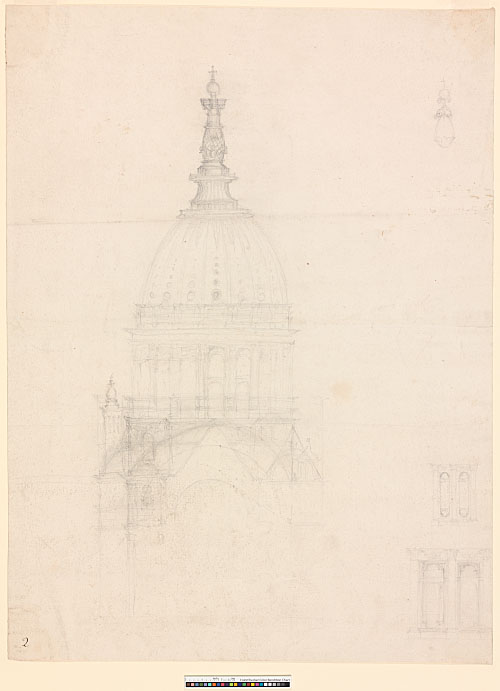50 - AS II.2. Pencil sketch by Wren, c. 1666–68. Elevation of crossing, with section through nave or choir. There are additional studies for the drum of the dome and top finial in the R margin. The barrel vault of the nave is drawn to the same scale as 46 (16 ft to an inch). 516 x 383 mm. Watermark: Strasbourg bend; AI. Five semicircles are incised with a scorer between the vault of the nave and the plinth of the drum. These have been overdrawn in pencil and in part relate to the plan of the crossing. There is additional scoring at the level of the drum.
Note to 50: Although published in WS 1 as a study for 46, there is good reason to suppose this drawing post-dates the pre-fire design drawings and is preparatory to 51. This is apparent from the bottom half of the drawing, where several ideas are superimposed. As originally drawn, the design is broadly consistent with the structural arrangement of the pre-fire design, with the crossing piers rising through the angles of the aisles, as sketched on the left. This was then overlaid with an alternative arrangement in which the substructure of the dome is extruded from the aisles, resulting in corner bastions in the re-entrant angles. These bastions, which appear in all of Wren's subsequent basilican designs, are surmounted by broaches and semi-domes. This structural arrangement is developed more fully in 51. The external treatment of the dome is derived from Michelangelo's St Peter's.
[WS 1, pl. 4; Sekler 1956, 112]
