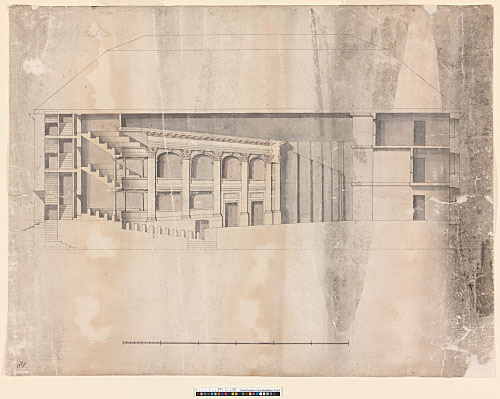403 - AS II.81. Section of an unidentified Play House, almost certainly the second Theatre Royal, Drury Lane (1674). Presentation drawing by Wren. Drawn to a scale of just under 7 ft to an inch (drawn scale). The design is 113½ ft long (to the nearest half foot), with an interior length of 107½ ft. Brown ink over pencil and scorer, shaded with grey wash. 362 x 475 mm (lined with a modern paper support). The sheet is badly stained. Inscribed in pencil by an early hand (as above). Endorsed in ink by an early hand: theatr (incomplete).
Note to 403: According to Colley Cibber, writing c. 1690, the second Theatre Royal was designed by Wren (SL 35, 42). Cibber's statement is confirmed by 403, which theatre historians (especially Leacroft) have convincingly identified as the 1674 playhouse. The draughtsmanship is consistent with this date (compare 18, 26 and 312, all sectional drawings of the mid-1670s). It is impossible to know how closely Wren's design was followed, since no reliable image of the executed structure survives. The careful shading implies a parallel-sided rather than fan-shaped auditorium. The drawing has been extensively analysed elsewhere.
[Bell 1913, 367–68; WS 12, pl. 23; Webb 1937, 75; Nicoll 1948, 159–64; Leacroft 1951; Sekler 1956, 147; Langhans 1964; Mullin and Koenig 1967; SL 30, 42–45; Leacroft 1988, 89–98; Thomas and Hare 1989, 70–71; Thurley 2004]
