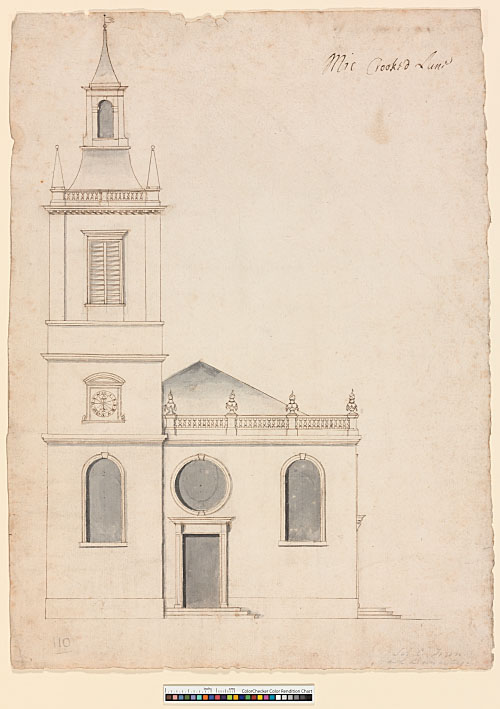148 - AS II.110. Preliminary W elevation, possibly drawn by Hawksmoor c. 1684. Scale not given. Brown ink over scorer, shaded with grey wash. 368 x 270 mm. Watermark: Strasbourg lily WR (lower half only). Inscribed in ink by Hawksmoor: Mic Crooked Lane. Later pencil inscription: Sir C. Wren / with his own writing (this is not the case). On verso: abandoned setting up, comprising a base-line and three vertical lines. Endorsed in ink by Hawksmoor: St Michaels Crooked lane (twice).
Note to 148: This drawing entered the collection in 1931, when it was presented to the college by Sir John Soane's Museum, having previously formed part of collection of drawings acquired by A.T. Bolton (WS 9.35). It was possibly drawn by Hawksmoor. The design is set out with a scoring implement, his favoured under-drawing technique of the mid-1680s, while the inscriptions on the front and back of the sheet are consistent with his early handwriting. The tight drawing style should be compared with 257, 319, and 321. The churchwardens' accounts for 1683–84 record that 10s. was ‘paid & given the Draughtsman' during a visit to Wren's office (GL, MS 1188/1, fol. 537). The earliest contracts were signed in the summer months of 1683 (GL, MS 25540/1, fol. 63), which was several months before Hawksmoor can be documented in London (Geraghty 2000, 1–2). The executed building had an arched rather than window over the door, and a stone parapet rather than a balustrade (Jeffery 1996, 306–07). The upper portion of the steeple was executed along very different lines in the 1710s. The church was demolished in 1831 (Colvin 1995, 1097).
