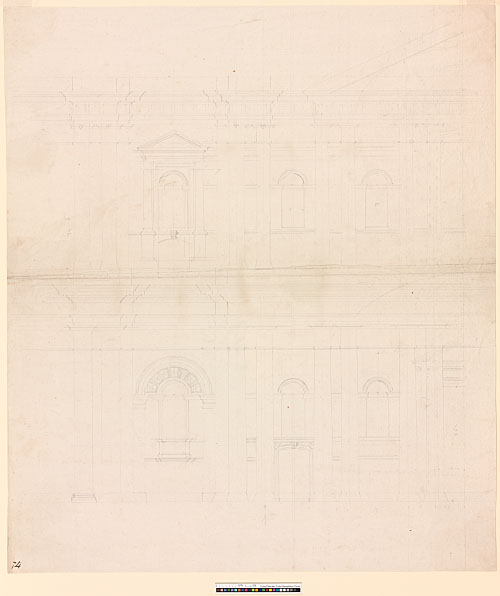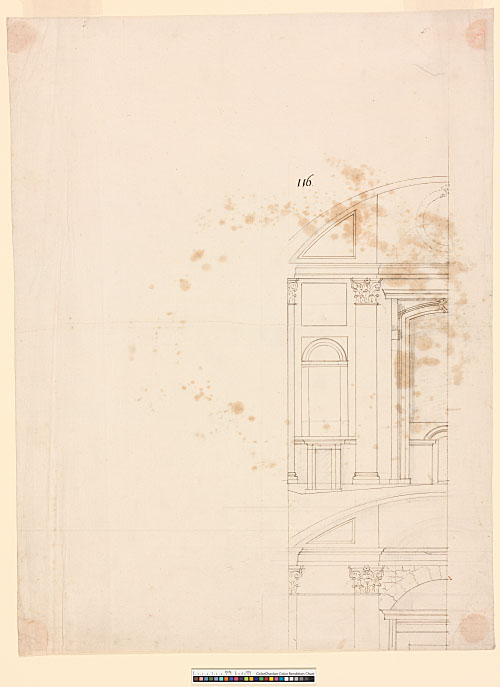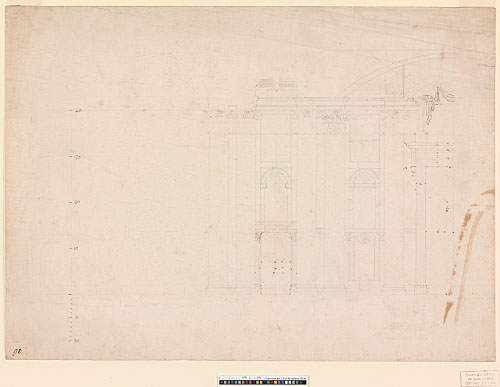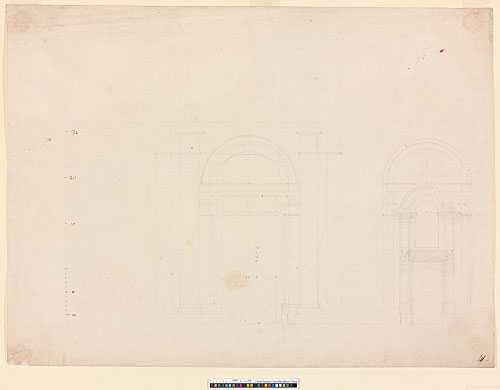The westward extension of the cathedral remains the least understood element of the Revised design. It was almost certainly conceived in conjunction with the screen walls c. 1685. The addition of the western body constituted a substantial addition to the church. The W vestibule greatly extended the length of the nave, while the flanking chapels – the Morning Prayer Chapel to the N, the Consistory Court to the S – widened the footprint of the cathedral beyond what had previously been anticipated (see 79). The first floor contains the Library on the N side, the Trophy Room on the S. The latter was initially conceived as a library. Wren produced two preliminary designs for a N library (88–90).
The several master masons already employed on the cathedral were lobbying 'to carry on the foundations and bring upp the work of that parte of the Church westward, of which the foundation is not yet layed' in March 1686 (WS 16.52). None was successful, however, and the work was allocated to Samuel Fulkes and John Thompson, who contracted to build the NW and SW corners of the western body respectively (GL, CF 54/5, pp. 48–49: contracts undated and unsigned; printed in WS 16.22). The NE and SE corners were constructed by the masons already employed on the adjacent portions of the nave (Edward Strong, Thomas Wise, and Thomas Hill). The demolition of Inigo Jones's portico was under way by April 1686 (WS 14.5–22), and the construction of the NE quarter was begun at about the same time (WS 14.12–13).
The drawings for the western body were mostly prepared by Hawksmoor, whose close association with the design process is apparent from the architectural ornament, which is recognisably different from that situated elsewhere in the cathedral. When placed in sequence, they reveal a meticulous process of refinement. The architectural detail was gradually enriched, while the plan dimensions were carefully studied at an early stage (see note to 86–87). There are numerous related drawings for the west end of the cathedral in the St Paul's collection (see Downes 1988).
Two studies for the W front, c. 1685–87 (83-84):
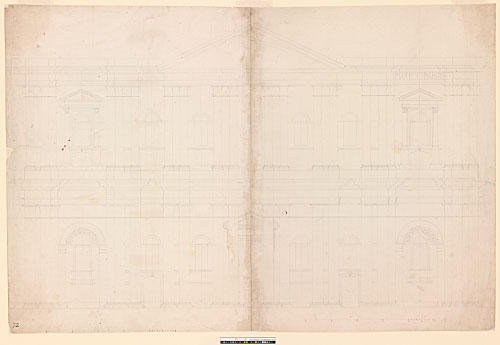
83 - AS II.72 (click to view in Digital Bodleian)
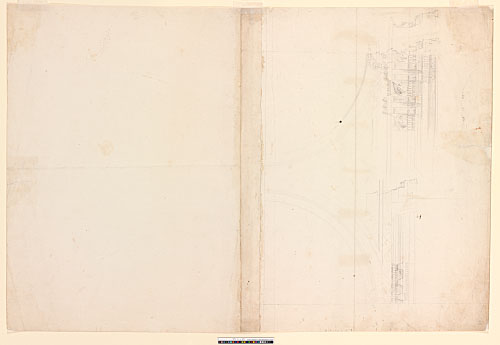
83 - AS II.72 (verso) (click to view in Digital Bodleian)
83 - AS II.72. W elevation, drawn by Hawksmoor to a scale of 6½ ft to an inch (drawn scale). Pencil and scorer, with the subdivisions of the scale bar marked off in brown ink. 488 x 731 mm (in two pasted sheets: L sheet, 488 x 365 mm; R sheet, 486 x 364 mm). Watermark in L sheet, JJ (Heawood 3018); watermark in R sheet, Strasbourg lily WR. Pencil additions (not necessarily afterthoughts): - (i) a relieving arch between the upper portico and the SW tower;
- (ii) console brackets in the upper frieze of the SW tower.
On verso (of L sheet): pencil studies for the cardinal arches of the main cathedral crossing, drawn by Hawksmoor to a scale of 3 ft to an inch (drawn scale). The arches are 40 ft across, as in the fabric. They probably date from c. 1696–97, when construction had reached this level of this crossing.
84 - AS II.74. Half W elevation, drawn by Hawksmoor to a scale of 6 ft to an inch. Pencil and scorer. 552 x 478 mm. Watermark: Strasbourg lily WR, over AJ; IHS surmounted by a cross, over CDG. Pencil dimensions: 32 6 (alongside upper order), 5 (in the upper niches), 6 (axial intercolumniation between paired columns), 13 (axial intercolumniation of bay 3), 7½ (from the centre of the W doorway to the centre of the adjacent column), 26 (height of W doorway), 6 (half width of W doorway). Inscribed in pencil below the centre of the design as drawn: midle. Rectangular panels, approximately 5 ft high, are lightly sketched over the four lower niches/arched windows.
Note to 83-84: These studies are contemporary with two drawings in the St Paul's collection (Downes 1988, nos. 14 and 44) that Higgott has identified as the earliest version of the Revised design (Higgott 2004b, 540); all four pre-date 81–82. The façades are less richly detailed than in subsequent drawings, the pedimented aedicules are set at a higher level, and the triforium windows are surmounted by single keystones. These features are likewise apparent in a part elevation in private ownership (Downes 1988, 33, fig. 19; Higgott 2004b, 545, fig. 49). The intercolumniation of the portico is strictly regular at this stage, and there are fewer W steps than in subsequent designs (see note to 86–87). The W towers are not included.
[WS 1, pl. 29]
85 - AS IV.116. Preliminary design for the upper portico wall of the W front, c. 1685–87. Half elevation, drawn by Hawksmoor to a scale of 6 ft to an inch. Brown ink and pencil. 433 x 328 mm. Watermark: horn in shield surmounted by a coronet; IP. A segmental pediment, similar to 86, is loosely sketched in pencil over the W doorway.
Note to 85: This drawing was published by Downes, who compared the design with drawings in the St Paul's collection, also drawn to a 6 ft scale (Downes 1988, p. 83). The architectural detailing is consistent with Downes 1988, no. 16. The doorcase below the W window, not included in the fabric, is also apparent (with slight variations) in Downes 1988, nos. 52–53, 78–79, 80, and 84, and in 82. The pencil sketching over the W door is preparatory to 86.
Two pencil studies for the W wall, c. 1685–87 (86-87):
86 - AS I.98. Study for the lower portico wall. Half elevation, drawn by Hawksmoor to a scale of just under 6 ft to an inch (drawn scale). Pencil and brown ink over scoring. 334 x 461 mm. Watermark: Strasbourg lily WR, over AJ. The radius of the segmental vault is dotted in pencil, beginning 18 ft above floor level. Letters in panel over left door: P PRI APO.
87 - AS II.41. Study for the internal elevation of the W end. Unfinished half elevation, showing the W and NW entrances. Drawn by Hawksmoor to a scale of just under 6 ft to an inch (drawn scale). Brown ink, pencil, and scorer. 340 x 458 mm. Watermark: Strasbourg lily WR. A few pencil dimensions: the W entrance is 28 x 12 ft; the NW entrance is 6½ ft wide.
Note to 86-87: These attractive drawings post-date 83–84. The portico wall is more richly modelled, and the niches and windows are now set within recessed panels. This phase of the design was drawn out more fully in an elevation and half plan in the St Paul's collection (Downes 1988, nos. 70 (NW quarter) and 71). Wren subsequently increased the spacing of the portico columns towards the centre of the design – the central intercolumniation was widened from 9 ft to 11 ft – and introduced additional W steps (see Downes 70, SW quarter, which is 2 ft wider than the NW quarter). The detailing was then refined further: the aisle doors were given regular lintels (see Downes 1988, nos. 137–38, which are consistent with the engraved version of 82: WS 13, pl. 11), while the interior treatment of both doorways was simplified (see Downes 1988, nos 39, 40, 79, which are closer to the fabric).
[WS 1, pl. 3, top (86)]
