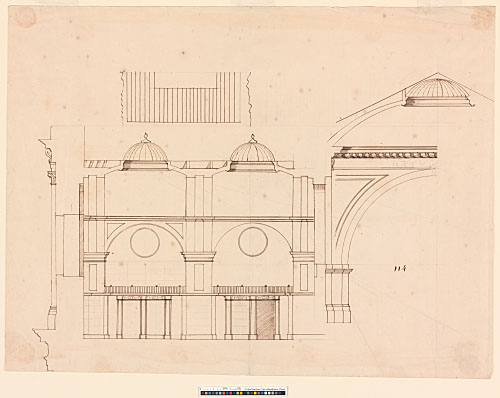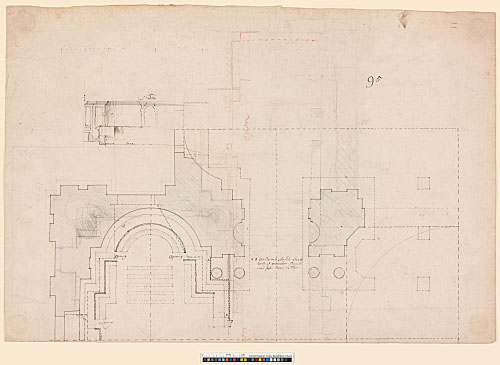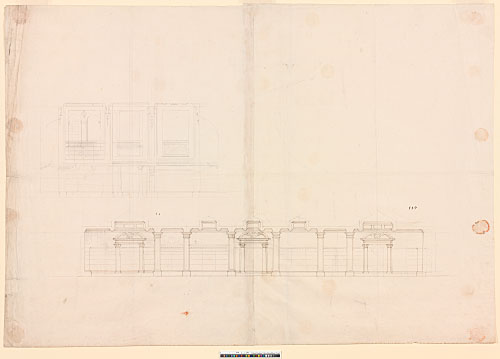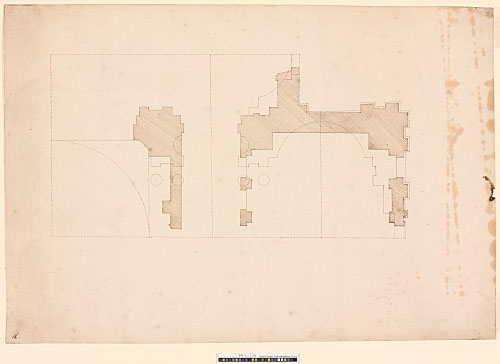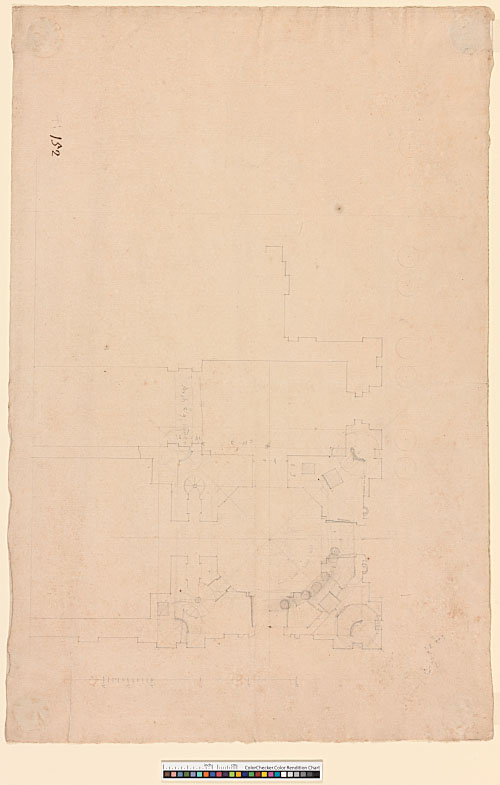The following drawings, barely noticed by scholars, reveal the extent to which the configuration of the upper level remained fluid after the ground plan had been established. Wren explored a number of arrangements (88–90) before settling on matching library spaces over the chapels.
88 - AS IV.114. Preliminary design for a N library (scheme 1). Half N–S section through the upper storey of the N side of the western body (looking E), c. 1685–87, including preliminary designs for:
- (i) a top-lit library over the total width of the N aisle and Morning Prayer Chapel; and
- (ii) a dome over the nave vestibule carried on pendentives and surmounted by a glazed cupola.
The part plan shows the structural carpentry of the vestibule roof. Drawn by Hawksmoor to a scale of about 6 ft to an inch. Brown ink and pencil. 360 x 472 mm. Watermark: Strasbourg lily; GI. Pencil additions:
- (i) a taller cupola is sketched over the vestibule dome;
- (ii) decoration is indicated in the frieze of the vestibule dome.
Note to 88: This remarkable design has received little comment. The library extends from the N wall of the western body to the N side of the nave vestibule, negating the possibility of clerestory lighting into the nave vestibule. Both spaces are top-lit, and light-lines are ruled from the library cupolas into the W vestibule, passing through an internal aperture situated at clerestory level. In the executed building Wren introduced a void over a low continuation of the triforium gallery, which, besides improving the internal circulation across the W end of the church, enabled him to light an enclosed N library (today the Trophy Room) from the S and the vestibule from the N (compare Downes 1988, no. 80). There is a corresponding section (looking S) in the St Paul's collection (Downes 1988, no. 85, L half). The fenestration of the latter is compatible with drawings of the exterior datable to c. 1685–87 (81–84). Wren's intentions for the opposite side of the building at this early stage are not recorded.
[WS 13, pl. 26, R]
89 - AS IV.95. Plan study of the NE quarter of the western body at ground and crypt levels, including sketching for a preliminary design for a N library (scheme 2). Drawn by Wren and Hawksmoor to a scale of 6 ft to an inch (drawn scale), c. 1685–87, with later additions. Dark brown ink over pencil and scorer, with pencil dimensions in Wren's hand. 310 x 452 mm. Watermark: Strasbourg lily WR, over AJ. Heavily pricked through. The drawing was subsequently overlaid on three occasions: - (i) A preliminary scheme for a triforium gallery library is sketched in red chalk or crayon by Hawksmoor. This preparatory to 90.
- (ii) The plan at triforium level, nearly as executed, is roughly sketched in pencil or black chalk.
- (iii) The internal furnishings of the Morning Prayer Chapel were drawn freehand in brown ink by Hawksmoor c. 1696.
The inscription is contemporary with the final stage: AB the Bench Stands Levell / With ye ground Plinth / and can have no Step.
Note to 89: This sheet was originally joined to a drawing in the St Paul's collection (Downes 1988, no. 54; reproduced in colour on p. 40) to form a single plan of the N half of the western body. The original was drawn, at least in part, by Wren, whose handwriting is recognisable in the pencil dimensions. The red sketching relates to 90 and envisages a principal library with apsidal ends (apparent in the St Paul's drawing) flanked by a top-lit gallery library extending from the W end of the cathedral to the first bay of the nave (inclusive). The Morning Prayer Chapel fittings are not included in the St Paul's collection drawing and presumably post-date the division of the sheet. Wren was ordered to fit out the chapel on 17 July 1696 (WS 16.81).
[WS 13, pl. 19]
90 - AS IV.115. Preliminary design for a N library (scheme 2), c. 1685–87. Pencil studies related to the red sketching on 89 and showing the wall elevations of the main library and adjacent triforium gallery. Drawn by Hawksmoor to a scale of just under 6 ft to an inch. Brown ink and pencil. 471 x 677 mm. In two pasted sheets: L sheet, 471 x 345 mm; R sheet, 347 x 470 mm. Watermark (in both sheets): horn in shield surmounted by a coronet; IP. Pencil dimension on triforium design: 14 (height from the floor to the base of the mouldings). On verso: pencil calculations by Hawksmoor, probably related.
Note to 90: These designs were developed from the red sketching on 89. The library has apsidal ends, as sketched on Downes 1988, no. 54, and a flat beamed ceiling. The adjacent gallery library is now 108 ft long (including the thickness of the bookcases). This design comes midway between 88 and Wren's final arrangement; the provision of library space envisaged here was evidently deemed excessive.
[WS 13, pl. 26, L]
91 - AS I.16. Upper floor plan of the SE quarter of the western body, showing one quarter of the vestibule dome and the E half of the library, c. 1685–88. Drawn to a scale of just under 6 ft to an inch, probably by Hawksmoor. Brown ink over pencil. 355 x 512 mm. Watermark: P. Pricked through. Endorsed in pencil: Mr Hill at Pauls.
Note to 91: This drawing corresponds to the SE quarter of the western body built by Thomas Hill, who first appears in the works accounts in September 1686 (WS 14.16–18). Inconsistencies from the fabric confirm an early date. There is a related drawing in the St Paul's collection (Downes 1988, no. 55). Both plans show additional window openings to the library.
[WS 1, pl. 5, bottom R]
92 - AS IV.152. Plan study for the NW Tower, drawn by Hawksmoor to a scale of 10 ft to an inch (drawn scale), probably in the 1690s. Pencil over scorer and pricking. 385 x 257 mm. Watermark: AB.
Note to 92: This drawing belongs with the sequence of tower designs in the St Paul's collection (Downes 1988, nos. 139–56). It shows the NW corner of the cathedral at triforium level and incorporates the revisions sketched on Downes 1988, no. 139. The drawing was superimposed with a clock stage with concave corners (compare Downes 1988, no. 142), and with a cylindrical tower with the peristyle changed from twelve to sixteen columns (compare Downes 1988, no. 148). The draughtsmanship is typical of Hawksmoor's drawings of the mid- to late 1690s (compare the scale-bar on 95).
